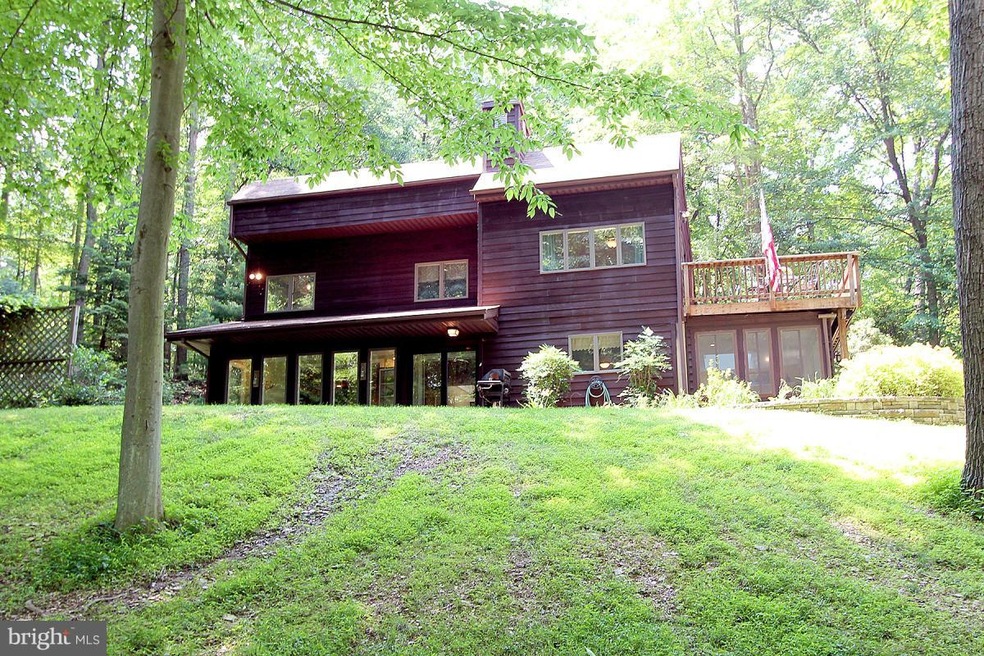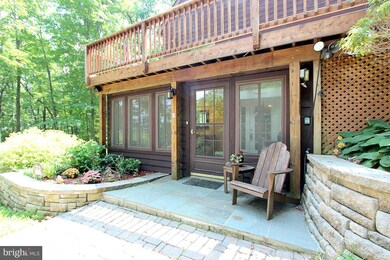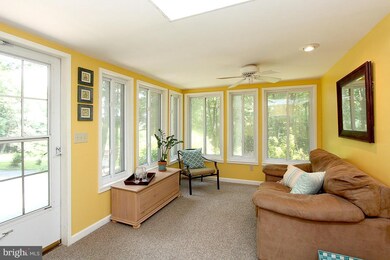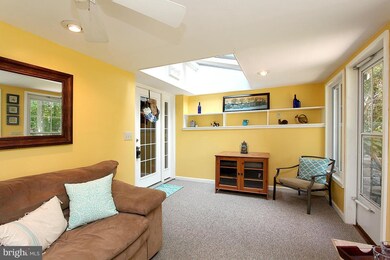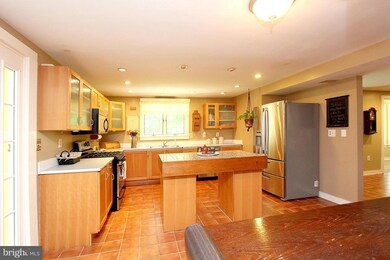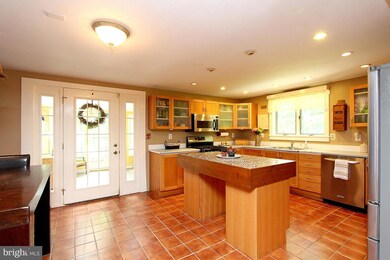
10916 Putman Rd Thurmont, MD 21788
Lewistown NeighborhoodEstimated Value: $490,000 - $590,000
Highlights
- Scenic Views
- Deck
- Contemporary Architecture
- 4.26 Acre Lot
- Wood Burning Stove
- Private Lot
About This Home
As of August 2016WELCOME TO YOUR PRISTINE & PRIVATE GETAWAY ON 4+ ACRES BOASTING NUMEROUS UPDATES & PERKS! OPEN KITCHEN W/SS APPLIANCES, ISLAND** NEW CARPETS, AC, HIGH EFFICIENCY UNIT, W/D, & ROOF (4 YRS)! GORGEOUS HW FLOORS ON UPPR LVL** PRIVATE DECK OFF MSTR* DETACHED GARAGE WELEC** FRESHLY STAINED/SEALED SIDING** INVISIBLE DOG FENCE** 3 MIN FROM RT 15 & 10 MIN FROM FREDERICK! CLOSE TO FT DETRICK! HURRY!!
Last Agent to Sell the Property
RE/MAX Realty Group License #SP200201726 Listed on: 06/25/2016

Home Details
Home Type
- Single Family
Est. Annual Taxes
- $3,335
Year Built
- Built in 1985
Lot Details
- 4.26 Acre Lot
- East Facing Home
- Property has an invisible fence for dogs
- Landscaped
- Private Lot
- Premium Lot
- Irregular Lot
- Partially Wooded Lot
- Backs to Trees or Woods
Parking
- 1 Car Detached Garage
- Driveway
Property Views
- Scenic Vista
- Woods
- Pasture
Home Design
- Contemporary Architecture
- Asphalt Roof
- Wood Siding
- Cedar
Interior Spaces
- 2,126 Sq Ft Home
- Property has 2 Levels
- Vaulted Ceiling
- Ceiling Fan
- Skylights
- Wood Burning Stove
- Double Pane Windows
- Insulated Windows
- Window Treatments
- Window Screens
- Atrium Doors
- Insulated Doors
- Family Room
- Combination Kitchen and Dining Room
- Storm Doors
Kitchen
- Eat-In Country Kitchen
- Stove
- Microwave
- Freezer
- Ice Maker
- Dishwasher
- Kitchen Island
Bedrooms and Bathrooms
- 3 Bedrooms
- En-Suite Primary Bedroom
- 1.5 Bathrooms
Laundry
- Dryer
- Washer
Outdoor Features
- Deck
- Shed
Schools
- Lewistown Elementary School
- Thurmont Middle School
- Catoctin High School
Utilities
- Central Air
- Baseboard Heating
- Well
- Electric Water Heater
- Water Conditioner is Owned
- Septic Tank
Community Details
- No Home Owners Association
Listing and Financial Details
- Assessor Parcel Number 1120398493
Ownership History
Purchase Details
Purchase Details
Home Financials for this Owner
Home Financials are based on the most recent Mortgage that was taken out on this home.Purchase Details
Home Financials for this Owner
Home Financials are based on the most recent Mortgage that was taken out on this home.Purchase Details
Purchase Details
Home Financials for this Owner
Home Financials are based on the most recent Mortgage that was taken out on this home.Similar Homes in Thurmont, MD
Home Values in the Area
Average Home Value in this Area
Purchase History
| Date | Buyer | Sale Price | Title Company |
|---|---|---|---|
| Mcconnell Curtis J | -- | None Available | |
| Mcconnell Curtis J | $339,000 | Sage Title Group Llc | |
| Bosley Tory J | $340,000 | United Title Services Llc | |
| Nester Gregory P | $185,000 | -- | |
| Koogler Robin R | $184,000 | -- |
Mortgage History
| Date | Status | Borrower | Loan Amount |
|---|---|---|---|
| Open | Mcconnell Curtis J | $294,000 | |
| Previous Owner | Mcconnell Curtis J | $312,163 | |
| Previous Owner | Bosley Tory J | $311,355 | |
| Previous Owner | Nester Gregory P | $50,050 | |
| Previous Owner | Nester Gregory P | $200,000 | |
| Previous Owner | Koogler Robin R | $165,600 | |
| Closed | Nester Gregory P | -- |
Property History
| Date | Event | Price | Change | Sq Ft Price |
|---|---|---|---|---|
| 08/12/2016 08/12/16 | Sold | $339,000 | 0.0% | $159 / Sq Ft |
| 07/06/2016 07/06/16 | Pending | -- | -- | -- |
| 06/25/2016 06/25/16 | For Sale | $339,000 | -0.3% | $159 / Sq Ft |
| 07/25/2012 07/25/12 | Sold | $340,000 | -2.8% | $160 / Sq Ft |
| 06/08/2012 06/08/12 | Pending | -- | -- | -- |
| 04/11/2012 04/11/12 | Price Changed | $349,900 | -2.8% | $165 / Sq Ft |
| 01/29/2012 01/29/12 | For Sale | $359,900 | -- | $169 / Sq Ft |
Tax History Compared to Growth
Tax History
| Year | Tax Paid | Tax Assessment Tax Assessment Total Assessment is a certain percentage of the fair market value that is determined by local assessors to be the total taxable value of land and additions on the property. | Land | Improvement |
|---|---|---|---|---|
| 2024 | $4,274 | $382,367 | $0 | $0 |
| 2023 | $3,900 | $344,333 | $0 | $0 |
| 2022 | $3,705 | $306,300 | $107,700 | $198,600 |
| 2021 | $3,671 | $304,800 | $0 | $0 |
| 2020 | $3,671 | $303,300 | $0 | $0 |
| 2019 | $3,653 | $301,800 | $107,700 | $194,100 |
| 2018 | $3,661 | $299,767 | $0 | $0 |
| 2017 | $3,606 | $301,800 | $0 | $0 |
| 2016 | $3,237 | $295,700 | $0 | $0 |
| 2015 | $3,237 | $290,133 | $0 | $0 |
| 2014 | $3,237 | $284,567 | $0 | $0 |
Agents Affiliated with this Home
-
Jim Winn

Seller's Agent in 2016
Jim Winn
Remax Realty Group
(301) 221-7679
153 Total Sales
-
Susie Lenowitz

Buyer's Agent in 2016
Susie Lenowitz
Douglas Realty LLC
(410) 707-3004
9 Total Sales
-
C
Seller's Agent in 2012
Charlie Condon
Real Estate Teams, LLC
-
Steve Jackson

Buyer's Agent in 2012
Steve Jackson
Real Estate Teams, LLC
(301) 606-3847
31 Total Sales
Map
Source: Bright MLS
MLS Number: 1001205067
APN: 20-398493
- 11239 Putman Rd
- 10629 Bethel Rd
- 6131 Mountaindale Rd
- 10633 Powell Rd
- 10649 Powell Rd
- 10225 B Bethel Rd
- 9833 Fox Rd
- 9831 Fox Rd
- 14545 Browns Ln
- 11310 Bottomley Rd
- 10107 Statesman Ct
- 12430 Catoctin Furnace Rd
- 0 Ford Fields Rd
- 0 Lot 3 Sundays Manor Sundays Ln
- 4740 Ford Fields Rd
- 6109 Ford Rd
- 7198 Allegheny Dr
- 8847 Indian Springs Rd
- 8843 Indian Springs Rd
- 2757 Beebalm Cir
- 10916 Putman Rd
- 10906 Putman Rd
- 10910 Putman Rd
- 10918 Putman Rd
- 10904 Putman Rd
- 10924 Putman Rd
- 10930 Putman Rd
- 10834 Putman Rd
- 10932 Putman Rd
- 11020 Putman Rd
- 11130 Putman Rd
- 10827 Putman Rd
- 11005 Putman Rd
- 10902 Putman Rd
- 6507 Fish Hatchery Rd
- 11102 Putman Rd
- 11011 Putman Rd
- 6509 Fish Hatchery Rd
- 11021 Putman Rd
- 6504 Fish Hatchery Rd
