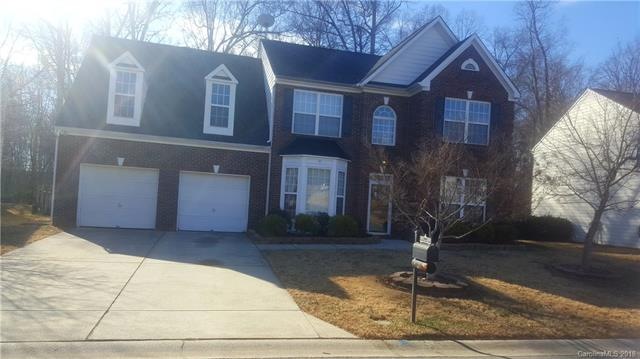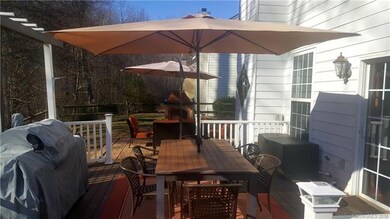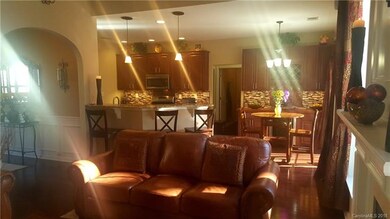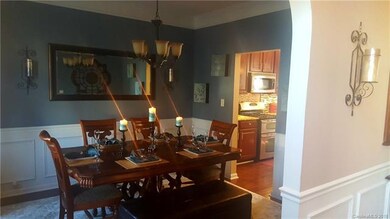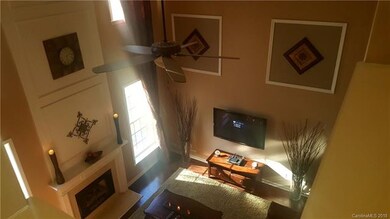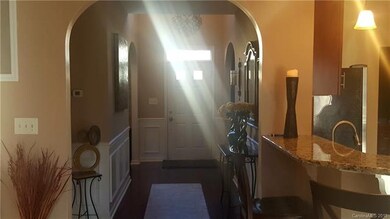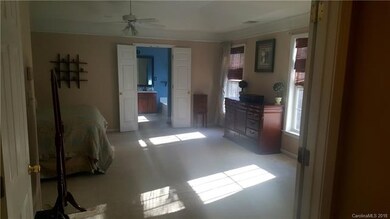
10917 Chastain Parc Dr Charlotte, NC 28216
Mountain Island NeighborhoodHighlights
- Open Floorplan
- Traditional Architecture
- Outdoor Fireplace
- Wooded Lot
About This Home
As of September 2021This is a must see!!! For all you home Owners who have been waiting for that perfect home this is it!!! Loaded with upgrades hardwood floors, crown molding, granite counter tops, stainless Steele appliances, granite bar top, back splash, butler nook, and a huge master bedroom. Very nice community and conveniently located to shopping and much more. This home is in excellent condition you wont be disappointed.
Home Details
Home Type
- Single Family
Year Built
- Built in 2000
Lot Details
- Wooded Lot
HOA Fees
- $33 Monthly HOA Fees
Parking
- 2
Home Design
- Traditional Architecture
- Slab Foundation
Interior Spaces
- Open Floorplan
Outdoor Features
- Outdoor Fireplace
- Fire Pit
Community Details
- Csi Property Management Association, Phone Number (704) 892-1660
- Built by DR Horton
Listing and Financial Details
- Assessor Parcel Number 033-041-74
Ownership History
Purchase Details
Home Financials for this Owner
Home Financials are based on the most recent Mortgage that was taken out on this home.Purchase Details
Purchase Details
Home Financials for this Owner
Home Financials are based on the most recent Mortgage that was taken out on this home.Purchase Details
Home Financials for this Owner
Home Financials are based on the most recent Mortgage that was taken out on this home.Purchase Details
Home Financials for this Owner
Home Financials are based on the most recent Mortgage that was taken out on this home.Purchase Details
Home Financials for this Owner
Home Financials are based on the most recent Mortgage that was taken out on this home.Similar Homes in Charlotte, NC
Home Values in the Area
Average Home Value in this Area
Purchase History
| Date | Type | Sale Price | Title Company |
|---|---|---|---|
| Warranty Deed | $351,000 | Standard Title | |
| Interfamily Deed Transfer | -- | None Available | |
| Warranty Deed | $250,000 | None Available | |
| Warranty Deed | $235,000 | None Available | |
| Warranty Deed | $183,000 | None Available | |
| Warranty Deed | $169,000 | -- |
Mortgage History
| Date | Status | Loan Amount | Loan Type |
|---|---|---|---|
| Open | $284,749 | New Conventional | |
| Previous Owner | $240,052 | VA | |
| Previous Owner | $27,088 | Unknown | |
| Previous Owner | $182,750 | FHA | |
| Previous Owner | $181,565 | FHA | |
| Previous Owner | $61,654 | Unknown | |
| Previous Owner | $160,455 | No Value Available |
Property History
| Date | Event | Price | Change | Sq Ft Price |
|---|---|---|---|---|
| 09/15/2021 09/15/21 | Sold | $351,000 | +9.7% | $155 / Sq Ft |
| 08/23/2021 08/23/21 | Pending | -- | -- | -- |
| 08/18/2021 08/18/21 | For Sale | $320,000 | -8.8% | $141 / Sq Ft |
| 08/12/2021 08/12/21 | Off Market | $351,000 | -- | -- |
| 07/28/2021 07/28/21 | Pending | -- | -- | -- |
| 07/24/2021 07/24/21 | For Sale | $320,000 | 0.0% | $141 / Sq Ft |
| 05/24/2020 05/24/20 | Rented | $1,695 | 0.0% | -- |
| 05/20/2020 05/20/20 | For Rent | $1,695 | 0.0% | -- |
| 03/18/2020 03/18/20 | Sold | $250,000 | 0.0% | $110 / Sq Ft |
| 02/23/2020 02/23/20 | Pending | -- | -- | -- |
| 02/21/2020 02/21/20 | For Sale | $250,000 | +6.4% | $110 / Sq Ft |
| 02/15/2018 02/15/18 | Sold | $235,000 | -1.7% | $105 / Sq Ft |
| 01/11/2018 01/11/18 | Pending | -- | -- | -- |
| 01/05/2018 01/05/18 | For Sale | $239,000 | -- | $107 / Sq Ft |
Tax History Compared to Growth
Tax History
| Year | Tax Paid | Tax Assessment Tax Assessment Total Assessment is a certain percentage of the fair market value that is determined by local assessors to be the total taxable value of land and additions on the property. | Land | Improvement |
|---|---|---|---|---|
| 2024 | $2,946 | $368,800 | $70,000 | $298,800 |
| 2023 | $2,844 | $368,800 | $70,000 | $298,800 |
| 2022 | $2,321 | $227,500 | $40,000 | $187,500 |
| 2021 | $2,310 | $227,500 | $40,000 | $187,500 |
| 2020 | $2,279 | $225,100 | $40,000 | $185,100 |
| 2019 | $2,264 | $225,100 | $40,000 | $185,100 |
| 2018 | $2,064 | $151,700 | $28,500 | $123,200 |
| 2017 | $2,027 | $151,700 | $28,500 | $123,200 |
| 2016 | $2,017 | $151,700 | $28,500 | $123,200 |
| 2015 | $2,006 | $151,700 | $28,500 | $123,200 |
| 2014 | $2,010 | $151,700 | $28,500 | $123,200 |
Agents Affiliated with this Home
-
Clarkston Hines

Seller's Agent in 2021
Clarkston Hines
PMI of Charlotte
(704) 659-5363
1 in this area
13 Total Sales
-
Nicole McAlister

Buyer's Agent in 2021
Nicole McAlister
Keller Williams Ballantyne Area
(704) 964-8718
3 in this area
405 Total Sales
-
Lane Jones

Seller's Agent in 2020
Lane Jones
Helen Adams Realty
(980) 228-7598
1 in this area
150 Total Sales
-
Tracy Jones

Seller Co-Listing Agent in 2020
Tracy Jones
Helen Adams Realty
(704) 904-4737
108 Total Sales
-
Jessica Winters
J
Seller's Agent in 2018
Jessica Winters
J W Realty
(704) 891-8180
25 Total Sales
-
Chari Mayo
C
Buyer's Agent in 2018
Chari Mayo
Carolina Real Estate Experts The Dan Jones Group
(704) 787-3372
61 Total Sales
Map
Source: Canopy MLS (Canopy Realtor® Association)
MLS Number: CAR3349210
APN: 033-041-74
- 1217 Ashbury St
- 10632 Overlook Mountain Dr
- 9935 Gray Dove Ct
- 11228 Wooded Saddle Rd
- 5028 Polo Gate Blvd
- 5214 Polo Gate Blvd
- 11725 Forestwinds Ln
- 4225 Nicole Eileen Ln
- 4706 Polo Gate Blvd
- 4754 Polo Gate Blvd
- 5733 Simpson Rd
- 11917 Pump Station Rd
- 3527 Creeping Flora Ln
- 4723 Polo Gate Blvd
- 5434 Beckhaven Ln
- 11735 Abernathy Rd
- 0000 Serenity Woods Ct
- Roanoke Plan at Serenity Woods - Serentiy Woods
- Southport Plan at Serenity Woods - Serentiy Woods
- Greenville Plan at Serenity Woods - Serentiy Woods
