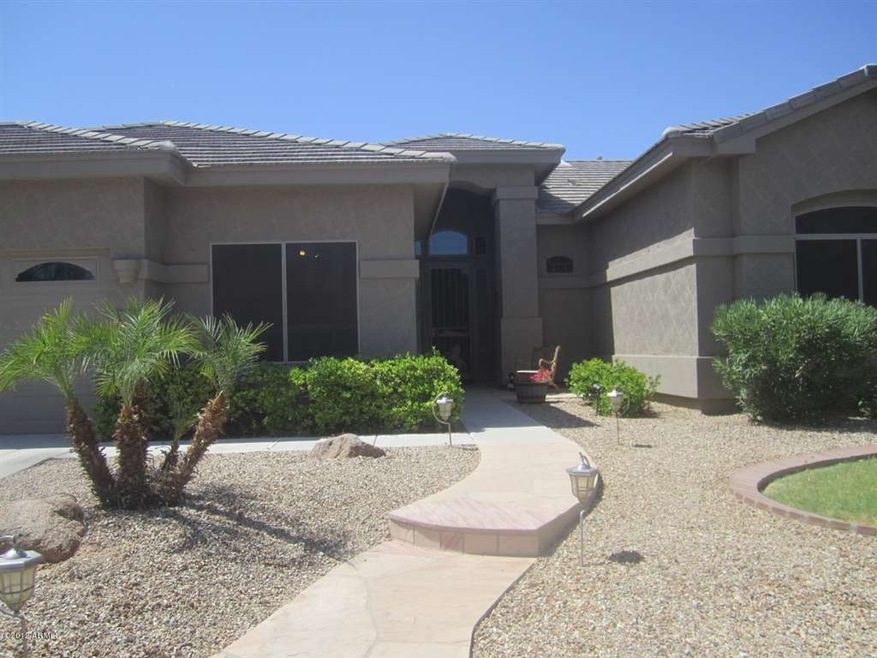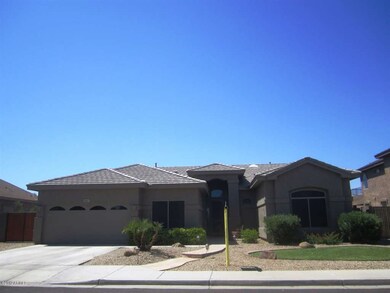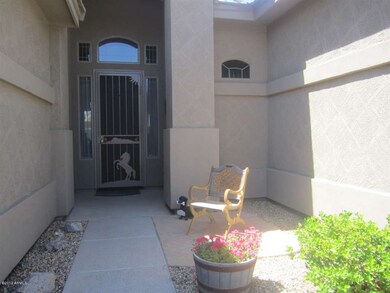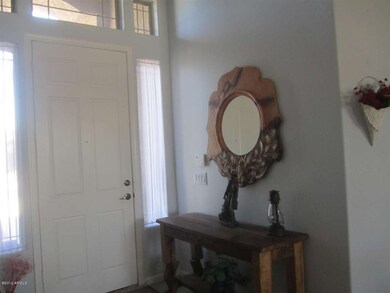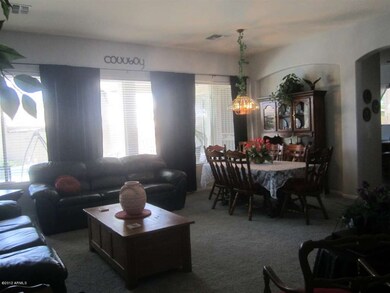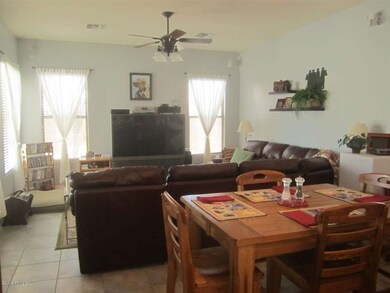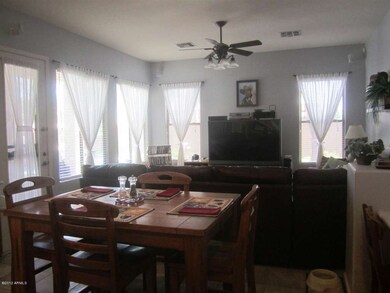
10917 E Decatur Cir Mesa, AZ 85207
Northeast Mesa NeighborhoodHighlights
- Private Pool
- RV Gated
- Reverse Osmosis System
- Franklin at Brimhall Elementary School Rated A
- Sitting Area In Primary Bedroom
- Mountain View
About This Home
As of November 2018Fabulous executive home on cds street w/resort backyard & mountain views! Entry leads to formal living and dining overlooking beautiful upgraded pool with waterfall, in-floor cleaning system and more! Oversized kitchen and family room lead out to covered patio, additional patio and pool area. Split master bedroom on one wing, 3 more bedrooms on the other wing and the 3rd bay of the garage was built as 5th bedroom when the home was built. Corian-look countertops, island with breakfast bar, lots of arches and niches, additional insulation in attic, full wall of garage cabinets and work bench, water softener and R/O, side door out of garage to separately fenced paved area behind RV gate, 3 custom security doors and lots more upgrades! Regular sale, not a short sale or bank-owned
Last Agent to Sell the Property
Keller Williams Integrity First License #BR006158000 Listed on: 06/26/2012

Last Buyer's Agent
James Kwasiborski
Cactus Mountain Properties, LLC License #SA575309000
Home Details
Home Type
- Single Family
Est. Annual Taxes
- $2,492
Year Built
- Built in 2002
Lot Details
- Cul-De-Sac
- Desert faces the front and back of the property
- Block Wall Fence
- Desert Landscape
Home Design
- Wood Frame Construction
- Tile Roof
- Stucco
Interior Spaces
- 2,451 Sq Ft Home
- Wired For Sound
- Ceiling height of 9 feet or more
- Skylights
- Solar Screens
- Family Room
- Breakfast Room
- Formal Dining Room
- Mountain Views
- Security System Owned
Kitchen
- Breakfast Bar
- Walk-In Pantry
- Electric Oven or Range
- Gas Stub for Range
- Built-In Microwave
- Dishwasher
- Kitchen Island
- Disposal
- Reverse Osmosis System
Flooring
- Carpet
- Tile
Bedrooms and Bathrooms
- 5 Bedrooms
- Sitting Area In Primary Bedroom
- Split Bedroom Floorplan
- Separate Bedroom Exit
- Walk-In Closet
- Primary Bathroom is a Full Bathroom
- Dual Vanity Sinks in Primary Bathroom
- Separate Shower in Primary Bathroom
Laundry
- Laundry in unit
- Washer and Dryer Hookup
Parking
- 2 Car Garage
- RV Gated
Outdoor Features
- Private Pool
- Covered patio or porch
- Gazebo
- Outdoor Storage
Schools
- Sousa Elementary School
- Skyline High School
Utilities
- Refrigerated Cooling System
- Zoned Heating
- Heating System Uses Natural Gas
- Water Softener is Owned
- High Speed Internet
- Multiple Phone Lines
- Cable TV Available
Additional Features
- No Interior Steps
- North or South Exposure
Community Details
Overview
- $1,548 per year Dock Fee
- Association fees include common area maintenance
- City Property Mgmt HOA, Phone Number (602) 437-4777
- Built by Brown Family Communities
Recreation
- Community Playground
- Children's Pool
Ownership History
Purchase Details
Home Financials for this Owner
Home Financials are based on the most recent Mortgage that was taken out on this home.Purchase Details
Home Financials for this Owner
Home Financials are based on the most recent Mortgage that was taken out on this home.Purchase Details
Home Financials for this Owner
Home Financials are based on the most recent Mortgage that was taken out on this home.Purchase Details
Home Financials for this Owner
Home Financials are based on the most recent Mortgage that was taken out on this home.Similar Homes in Mesa, AZ
Home Values in the Area
Average Home Value in this Area
Purchase History
| Date | Type | Sale Price | Title Company |
|---|---|---|---|
| Special Warranty Deed | $340,000 | First American Title Insuran | |
| Cash Sale Deed | $328,500 | First American Title Ins Co | |
| Cash Sale Deed | $250,000 | Security Title Agency | |
| Special Warranty Deed | -- | First American Title Ins Co |
Mortgage History
| Date | Status | Loan Amount | Loan Type |
|---|---|---|---|
| Open | $272,000 | New Conventional | |
| Closed | $272,000 | New Conventional | |
| Previous Owner | $174,900 | New Conventional | |
| Previous Owner | $30,837 | Construction | |
| Previous Owner | $191,500 | New Conventional |
Property History
| Date | Event | Price | Change | Sq Ft Price |
|---|---|---|---|---|
| 11/30/2018 11/30/18 | Sold | $340,000 | 0.0% | $139 / Sq Ft |
| 11/01/2018 11/01/18 | For Sale | $340,000 | +3.5% | $139 / Sq Ft |
| 07/27/2016 07/27/16 | Sold | $328,500 | -3.1% | $134 / Sq Ft |
| 05/13/2016 05/13/16 | Pending | -- | -- | -- |
| 04/14/2016 04/14/16 | Price Changed | $339,000 | -1.4% | $138 / Sq Ft |
| 03/24/2016 03/24/16 | Price Changed | $343,700 | -0.6% | $140 / Sq Ft |
| 03/09/2016 03/09/16 | Price Changed | $345,700 | -0.6% | $141 / Sq Ft |
| 02/25/2016 02/25/16 | Price Changed | $347,700 | -0.6% | $142 / Sq Ft |
| 02/04/2016 02/04/16 | For Sale | $349,700 | +39.9% | $143 / Sq Ft |
| 07/30/2012 07/30/12 | Sold | $250,000 | 0.0% | $102 / Sq Ft |
| 06/29/2012 06/29/12 | Pending | -- | -- | -- |
| 06/26/2012 06/26/12 | For Sale | $250,000 | -- | $102 / Sq Ft |
Tax History Compared to Growth
Tax History
| Year | Tax Paid | Tax Assessment Tax Assessment Total Assessment is a certain percentage of the fair market value that is determined by local assessors to be the total taxable value of land and additions on the property. | Land | Improvement |
|---|---|---|---|---|
| 2025 | $2,492 | $25,718 | -- | -- |
| 2024 | $2,574 | $24,494 | -- | -- |
| 2023 | $2,574 | $45,550 | $9,110 | $36,440 |
| 2022 | $2,523 | $32,660 | $6,530 | $26,130 |
| 2021 | $2,548 | $30,310 | $6,060 | $24,250 |
| 2020 | $2,516 | $28,510 | $5,700 | $22,810 |
| 2019 | $2,544 | $26,030 | $5,200 | $20,830 |
| 2018 | $2,261 | $25,270 | $5,050 | $20,220 |
| 2017 | $2,230 | $23,460 | $4,690 | $18,770 |
| 2016 | $2,273 | $24,300 | $4,860 | $19,440 |
| 2015 | $2,309 | $22,400 | $4,480 | $17,920 |
Agents Affiliated with this Home
-

Seller's Agent in 2018
Rick Padelford
Realty Executives
(602) 690-9120
23 Total Sales
-
B
Buyer's Agent in 2018
Brian Breu
HomeSmart
(602) 410-4489
10 Total Sales
-
R
Buyer's Agent in 2016
Richard Padelford
Realty Executives
-

Seller's Agent in 2012
Cindy Flowers
Keller Williams Integrity First
(602) 692-7205
2 in this area
186 Total Sales
-
J
Buyer's Agent in 2012
James Kwasiborski
Cactus Mountain Properties, LLC
Map
Source: Arizona Regional Multiple Listing Service (ARMLS)
MLS Number: 4780299
APN: 220-09-233
- 10916 E Cholla Rd
- 10924 E Cholla Rd
- 10865 E Decatur Cir
- 612 N Signal Butte Rd
- 450 N 110th St
- 706 N Signal Butte Rd
- 11121 E Camino Cir
- 833 N 110th St
- 345 N Signal Butte Rd Unit 23
- 11101 E University Dr Unit 125
- 11101 E University Dr Unit 251
- 11101 E University Dr Unit 171
- 315 N Keith St
- 10664 E Ellis St
- 10849 E Elmwood
- 11265 E Contessa St
- 10657 E Evergreen St
- 504 N 105th Place
- 10534 E Butte St
- 11352 E Dartmouth St
