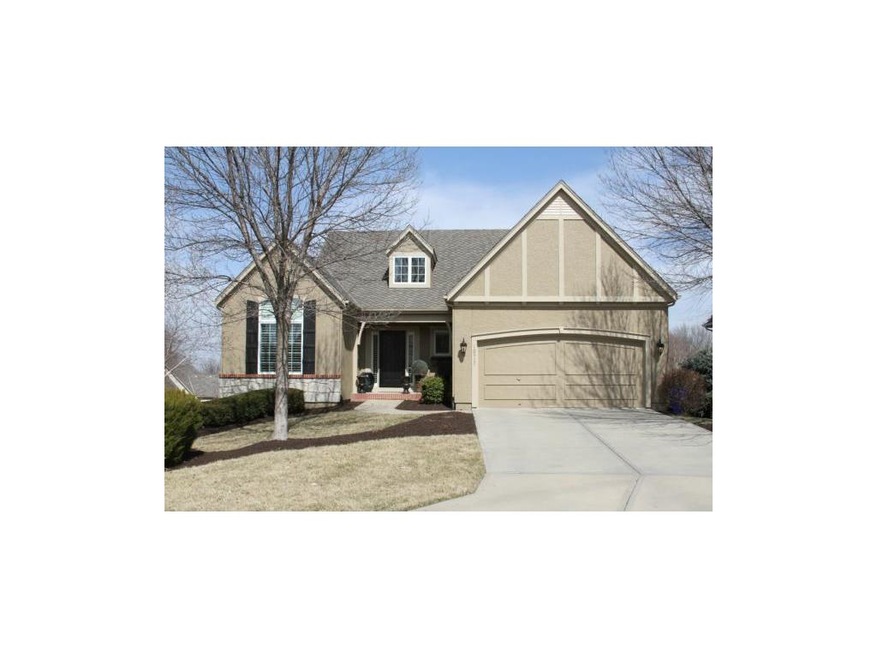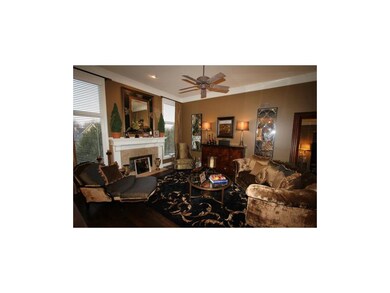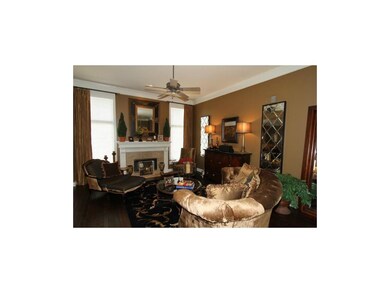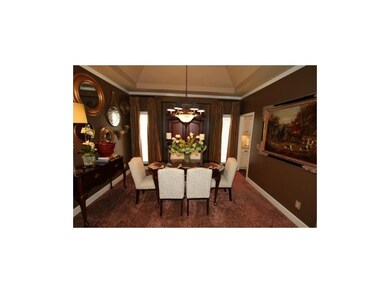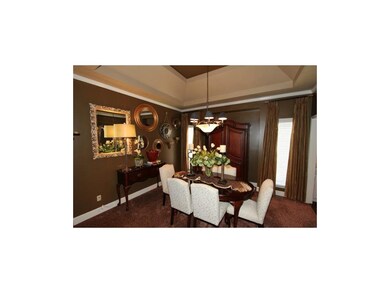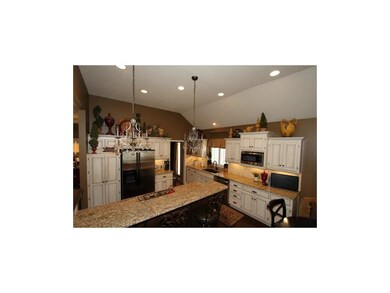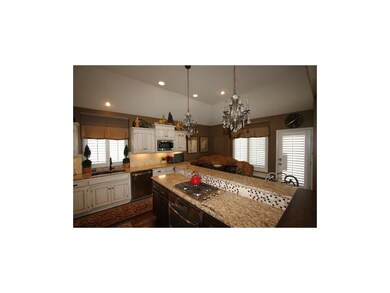
10917 S Cottage Ct Olathe, KS 66061
Highlights
- Lake Privileges
- Clubhouse
- Vaulted Ceiling
- Cedar Creek Elementary School Rated A
- Deck
- Traditional Architecture
About This Home
As of August 2025Completely updated with designer finishes! New granite tops, custom glazed cabinetry, stainless steel appliances & travertine back-splash! New maple wood floors, upgraded carpet & pad & fresh paint. New 50-yr comp roof, new AC unit, fresh exterior paint & landscaping! Wood end caps on stairs, new LL trim, Plantation shutters! Tucked at the end of a quiet cul-de-sac, 1st flr mstr bdrm also w/1st flr. guest bdrm or den. Finished walkout LL w/spacious Fam. rm., Rec. rm., 3rd bdrm & huge storage closet. A Must Show!
Last Agent to Sell the Property
Ken Rosberg
Rosberg Realty License #413501459 Listed on: 03/11/2015
Home Details
Home Type
- Single Family
Est. Annual Taxes
- $4,218
Year Built
- Built in 2000
Lot Details
- Cul-De-Sac
- Many Trees
HOA Fees
- $209 Monthly HOA Fees
Parking
- 2 Car Attached Garage
- Garage Door Opener
Home Design
- Traditional Architecture
- Composition Roof
- Stone Trim
Interior Spaces
- Wet Bar: Carpet, Ceiling Fan(s), Shower Only, Walk-In Closet(s), Cathedral/Vaulted Ceiling, Ceramic Tiles, Separate Shower And Tub, Hardwood, Fireplace
- Built-In Features: Carpet, Ceiling Fan(s), Shower Only, Walk-In Closet(s), Cathedral/Vaulted Ceiling, Ceramic Tiles, Separate Shower And Tub, Hardwood, Fireplace
- Vaulted Ceiling
- Ceiling Fan: Carpet, Ceiling Fan(s), Shower Only, Walk-In Closet(s), Cathedral/Vaulted Ceiling, Ceramic Tiles, Separate Shower And Tub, Hardwood, Fireplace
- Skylights
- Shades
- Plantation Shutters
- Drapes & Rods
- Great Room with Fireplace
- Formal Dining Room
- Finished Basement
- Walk-Out Basement
- Fire and Smoke Detector
- Laundry on main level
Kitchen
- Breakfast Area or Nook
- Gas Oven or Range
- Dishwasher
- Kitchen Island
- Granite Countertops
- Laminate Countertops
- Disposal
Flooring
- Wood
- Wall to Wall Carpet
- Linoleum
- Laminate
- Stone
- Ceramic Tile
- Luxury Vinyl Plank Tile
- Luxury Vinyl Tile
Bedrooms and Bathrooms
- 3 Bedrooms
- Cedar Closet: Carpet, Ceiling Fan(s), Shower Only, Walk-In Closet(s), Cathedral/Vaulted Ceiling, Ceramic Tiles, Separate Shower And Tub, Hardwood, Fireplace
- Walk-In Closet: Carpet, Ceiling Fan(s), Shower Only, Walk-In Closet(s), Cathedral/Vaulted Ceiling, Ceramic Tiles, Separate Shower And Tub, Hardwood, Fireplace
- 3 Full Bathrooms
- Double Vanity
- Carpet
Outdoor Features
- Lake Privileges
- Deck
- Enclosed Patio or Porch
- Playground
Schools
- Cedar Creek Elementary School
- Olathe Northwest High School
Utilities
- Forced Air Heating and Cooling System
Listing and Financial Details
- Exclusions: GR & DR Drapes
- Assessor Parcel Number DP15500000 0047
Community Details
Overview
- Association fees include lawn maintenance, snow removal
- Cedar Creek The Cottages Subdivision
- On-Site Maintenance
Amenities
- Sauna
- Clubhouse
- Party Room
Recreation
- Tennis Courts
- Community Pool
- Trails
Ownership History
Purchase Details
Purchase Details
Home Financials for this Owner
Home Financials are based on the most recent Mortgage that was taken out on this home.Purchase Details
Home Financials for this Owner
Home Financials are based on the most recent Mortgage that was taken out on this home.Similar Homes in Olathe, KS
Home Values in the Area
Average Home Value in this Area
Purchase History
| Date | Type | Sale Price | Title Company |
|---|---|---|---|
| Warranty Deed | -- | None Available | |
| Warranty Deed | -- | First American Title | |
| Corporate Deed | -- | Security Land Title Company |
Mortgage History
| Date | Status | Loan Amount | Loan Type |
|---|---|---|---|
| Previous Owner | $230,000 | New Conventional | |
| Previous Owner | $275,793 | FHA | |
| Previous Owner | $100,000 | Unknown | |
| Previous Owner | $160,000 | No Value Available |
Property History
| Date | Event | Price | Change | Sq Ft Price |
|---|---|---|---|---|
| 08/15/2025 08/15/25 | Sold | -- | -- | -- |
| 07/10/2025 07/10/25 | Pending | -- | -- | -- |
| 07/02/2025 07/02/25 | Price Changed | $525,000 | -7.1% | $221 / Sq Ft |
| 06/11/2025 06/11/25 | For Sale | $565,000 | +57.2% | $238 / Sq Ft |
| 05/08/2015 05/08/15 | Sold | -- | -- | -- |
| 03/13/2015 03/13/15 | Pending | -- | -- | -- |
| 03/11/2015 03/11/15 | For Sale | $359,500 | +19.9% | $214 / Sq Ft |
| 07/30/2013 07/30/13 | Sold | -- | -- | -- |
| 06/10/2013 06/10/13 | Pending | -- | -- | -- |
| 05/31/2013 05/31/13 | For Sale | $299,950 | -- | $126 / Sq Ft |
Tax History Compared to Growth
Tax History
| Year | Tax Paid | Tax Assessment Tax Assessment Total Assessment is a certain percentage of the fair market value that is determined by local assessors to be the total taxable value of land and additions on the property. | Land | Improvement |
|---|---|---|---|---|
| 2024 | $5,980 | $52,831 | $8,841 | $43,990 |
| 2023 | $5,771 | $50,140 | $8,841 | $41,299 |
| 2022 | $5,436 | $45,942 | $7,692 | $38,250 |
| 2021 | $5,437 | $43,861 | $7,692 | $36,169 |
| 2020 | $5,649 | $45,137 | $7,692 | $37,445 |
| 2019 | $5,628 | $44,666 | $6,683 | $37,983 |
| 2018 | $5,572 | $43,907 | $5,962 | $37,945 |
| 2017 | $5,218 | $40,710 | $5,962 | $34,748 |
| 2016 | $4,888 | $39,111 | $6,557 | $32,554 |
| 2015 | $4,344 | $34,810 | $6,557 | $28,253 |
| 2013 | -- | $31,050 | $6,516 | $24,534 |
Agents Affiliated with this Home
-
Stacey Saladin

Seller's Agent in 2025
Stacey Saladin
Keller Williams Realty Partners Inc.
(913) 269-0900
22 in this area
116 Total Sales
-
Mark Brewer

Buyer's Agent in 2025
Mark Brewer
Real Broker, LLC
(913) 642-4888
26 in this area
140 Total Sales
-
K
Seller's Agent in 2015
Ken Rosberg
Rosberg Realty
-
Phil Summerson

Seller's Agent in 2013
Phil Summerson
BHG Kansas City Homes
(913) 207-3524
44 in this area
199 Total Sales
-
Johnnye Summerson

Seller Co-Listing Agent in 2013
Johnnye Summerson
BHG Kansas City Homes
(913) 661-8500
30 in this area
48 Total Sales
Map
Source: Heartland MLS
MLS Number: 1926160
APN: DP15500000-0047
- 26142 W 108th Terrace
- 26266 W 110th Terrace
- 26201 W 108th St
- 26381 W Cedar Niles Cir
- 10720 S Cedar Niles Cir
- 25384 W 107th Terrace
- 26550 W 109th St
- 10863 S Cedar Niles Cir
- 10689 S Zarda Dr
- 10665 S Zarda Dr
- 25174 W 107th Place
- 25119 W 107th Place
- 10856 S Shady Bend Rd
- The Delray Plan at Cedar Creek
- The Manchester Plan at Cedar Creek
- The Breckenridge Plan at Cedar Creek
- The Santa Rosa Plan at Cedar Creek
- The H4L2 Plan at Cedar Creek
- The Laguna Plan at Cedar Creek
- The Riviera II Plan at Cedar Creek
