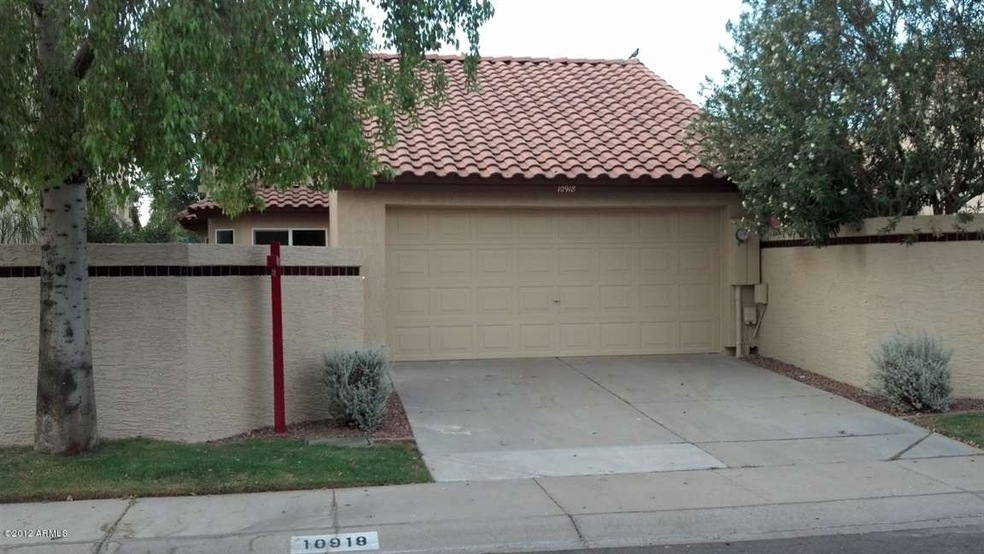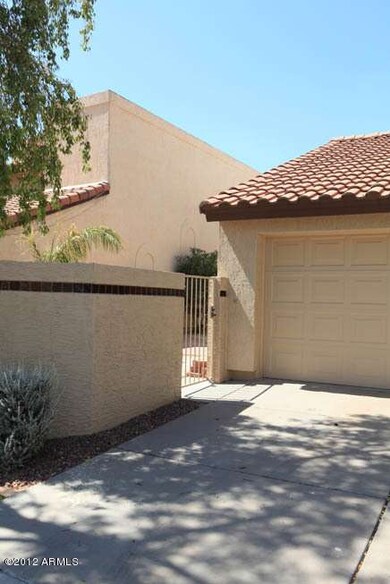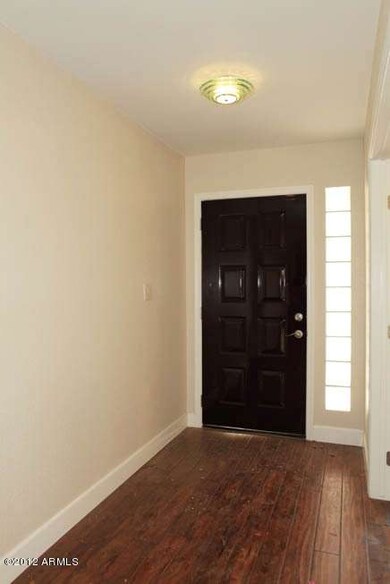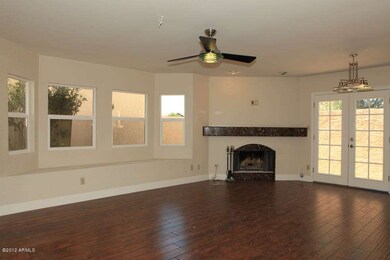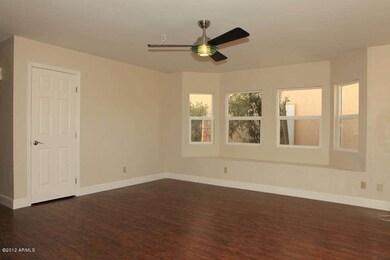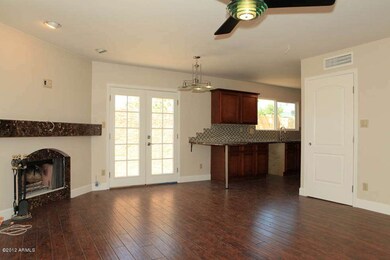
10918 E Yucca St Scottsdale, AZ 85259
Shea Corridor NeighborhoodHighlights
- Wood Flooring
- Heated Community Pool
- Skylights
- Anasazi Elementary School Rated A
- Tennis Courts
- Fireplace
About This Home
As of October 2012Beautifully remodeled town home in North Scottsdale. Lock and leave in the heart of Scottsdale. Pick your appliance package or choose seller credit. Call for details.
Last Agent to Sell the Property
Gold Dust Realty License #SA040820000 Listed on: 06/01/2012
Townhouse Details
Home Type
- Townhome
Est. Annual Taxes
- $1,332
Year Built
- Built in 1985
Lot Details
- Block Wall Fence
Parking
- 2 Car Garage
Home Design
- Wood Frame Construction
- Tile Roof
- Foam Roof
- Stucco
Interior Spaces
- 1,008 Sq Ft Home
- Skylights
- Fireplace
- Solar Screens
- Combination Dining and Living Room
Kitchen
- Eat-In Kitchen
- Disposal
Flooring
- Wood
- Tile
Bedrooms and Bathrooms
- 2 Bedrooms
- Primary Bathroom is a Full Bathroom
- Dual Vanity Sinks in Primary Bathroom
Laundry
- Laundry in unit
- Washer and Dryer Hookup
Schools
- Mountainside Middle School
- Desert Mountain Elementary High School
Utilities
- Refrigerated Cooling System
- Heating Available
- High Speed Internet
- Cable TV Available
Community Details
Overview
- $987 per year Dock Fee
- Association fees include blanket insurance policy, front yard maint
- Tri City HOA, Phone Number (480) 844-2224
Recreation
- Tennis Courts
- Heated Community Pool
- Community Spa
Ownership History
Purchase Details
Home Financials for this Owner
Home Financials are based on the most recent Mortgage that was taken out on this home.Purchase Details
Home Financials for this Owner
Home Financials are based on the most recent Mortgage that was taken out on this home.Purchase Details
Purchase Details
Purchase Details
Purchase Details
Similar Homes in Scottsdale, AZ
Home Values in the Area
Average Home Value in this Area
Purchase History
| Date | Type | Sale Price | Title Company |
|---|---|---|---|
| Warranty Deed | -- | None Available | |
| Interfamily Deed Transfer | -- | None Available | |
| Cash Sale Deed | $229,900 | None Available | |
| Warranty Deed | -- | Accommodation | |
| Cash Sale Deed | $117,500 | Grand Canyon Title Agency In | |
| Interfamily Deed Transfer | -- | Grand Canyon Title Agency In | |
| Warranty Deed | -- | Grand Canyon Title Agency In | |
| Warranty Deed | -- | None Available | |
| Interfamily Deed Transfer | -- | Security Title Agency | |
| Warranty Deed | $121,000 | Security Title Agency |
Mortgage History
| Date | Status | Loan Amount | Loan Type |
|---|---|---|---|
| Previous Owner | $220,000 | Negative Amortization | |
| Previous Owner | $20,000 | Credit Line Revolving |
Property History
| Date | Event | Price | Change | Sq Ft Price |
|---|---|---|---|---|
| 01/12/2017 01/12/17 | Rented | $1,350 | 0.0% | -- |
| 01/12/2017 01/12/17 | Under Contract | -- | -- | -- |
| 01/04/2017 01/04/17 | For Rent | $1,350 | -89.8% | -- |
| 09/01/2016 09/01/16 | Rented | $13,254 | +900.3% | -- |
| 08/29/2016 08/29/16 | Under Contract | -- | -- | -- |
| 08/26/2016 08/26/16 | Off Market | $1,325 | -- | -- |
| 08/09/2016 08/09/16 | For Rent | $1,325 | 0.0% | -- |
| 10/05/2012 10/05/12 | Sold | $229,900 | 0.0% | $228 / Sq Ft |
| 09/17/2012 09/17/12 | Pending | -- | -- | -- |
| 08/17/2012 08/17/12 | For Sale | $229,900 | 0.0% | $228 / Sq Ft |
| 07/20/2012 07/20/12 | Price Changed | $229,900 | 0.0% | $228 / Sq Ft |
| 07/18/2012 07/18/12 | Pending | -- | -- | -- |
| 06/01/2012 06/01/12 | For Sale | $229,900 | -- | $228 / Sq Ft |
Tax History Compared to Growth
Tax History
| Year | Tax Paid | Tax Assessment Tax Assessment Total Assessment is a certain percentage of the fair market value that is determined by local assessors to be the total taxable value of land and additions on the property. | Land | Improvement |
|---|---|---|---|---|
| 2025 | $1,332 | $19,754 | -- | -- |
| 2024 | $1,321 | $18,814 | -- | -- |
| 2023 | $1,321 | $32,280 | $6,450 | $25,830 |
| 2022 | $1,253 | $24,430 | $4,880 | $19,550 |
| 2021 | $1,332 | $23,180 | $4,630 | $18,550 |
| 2020 | $1,320 | $21,860 | $4,370 | $17,490 |
| 2019 | $1,274 | $20,230 | $4,040 | $16,190 |
| 2018 | $1,233 | $18,900 | $3,780 | $15,120 |
| 2017 | $1,181 | $17,760 | $3,550 | $14,210 |
| 2016 | $988 | $16,470 | $3,290 | $13,180 |
| 2015 | $950 | $15,930 | $3,180 | $12,750 |
Agents Affiliated with this Home
-
Kern Kellogg
K
Seller's Agent in 2017
Kern Kellogg
Arizona Property Management
(623) 435-6633
13 Total Sales
-
T Dianne Valenzuela

Seller Co-Listing Agent in 2017
T Dianne Valenzuela
West USA Realty
(623) 363-6211
11 Total Sales
-
Casey Keith
C
Seller Co-Listing Agent in 2016
Casey Keith
Arizona Property Management
(480) 202-8366
-
Richard Bazinet

Buyer's Agent in 2016
Richard Bazinet
West USA Realty
(602) 300-7007
3 in this area
45 Total Sales
-
Gordon Wood

Seller's Agent in 2012
Gordon Wood
Gold Dust Realty
(480) 828-8922
2 Total Sales
-
Stacie Sheridan
S
Buyer's Agent in 2012
Stacie Sheridan
Saguaro Mountain Realty Inc.
(602) 370-7228
16 Total Sales
Map
Source: Arizona Regional Multiple Listing Service (ARMLS)
MLS Number: 4778895
APN: 217-47-148
- 10939 E Kalil Dr
- 11447 N 109th St
- 11430 N 109th St
- 11144 N 109th Way
- 10957 E Hope Dr
- 11059 E Yucca St
- 10755 E Cholla Ln
- 11079 N 110th Place
- 10858 E Sahuaro Dr
- 10997 E Altadena Ave
- 10836 N 108th Place
- 11049 N 111th Way
- 11085 E Mary Katherine Dr
- 11106 E Clinton St
- 10525 N 108th Place Unit 18
- 10929 E North Ln
- 10809 N 111th Place
- 11131 E Becker Ln
- 10543 E Sahuaro Dr
- 10512 E Cortez Dr
