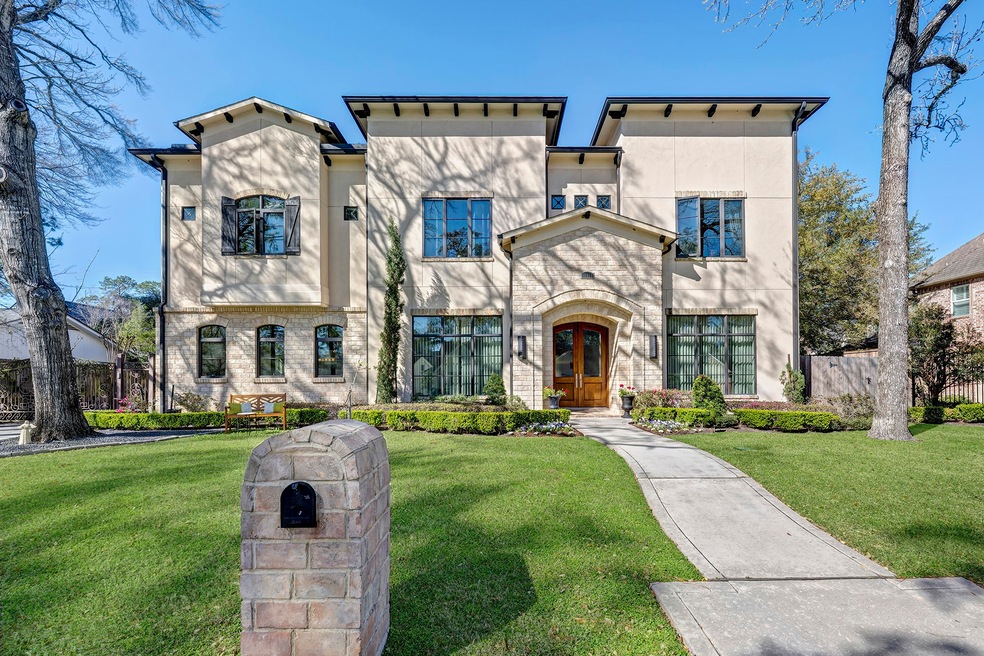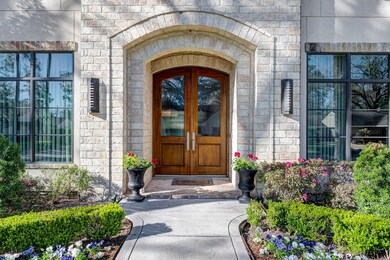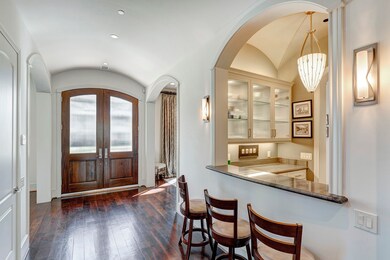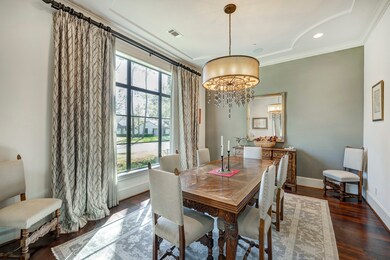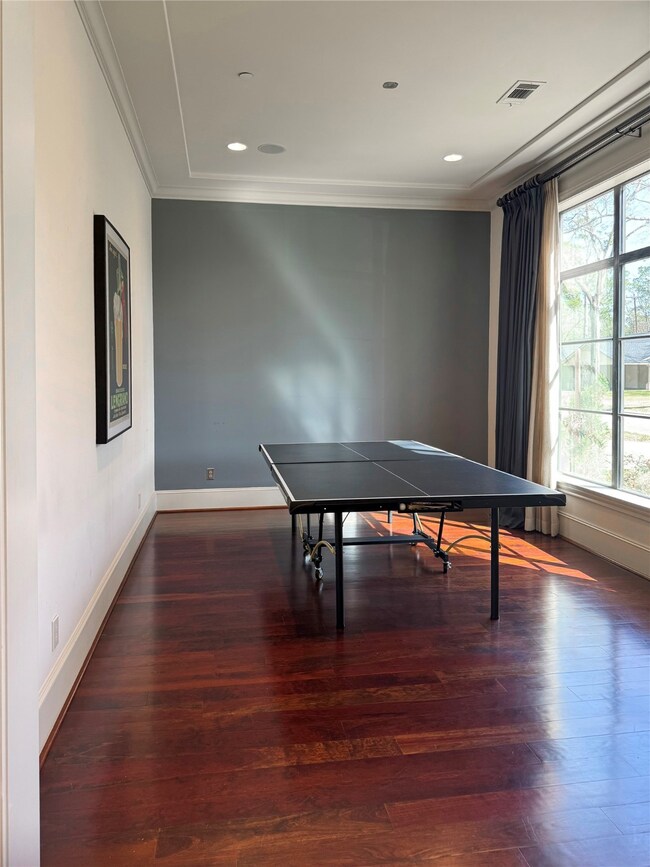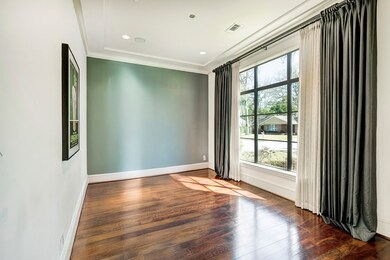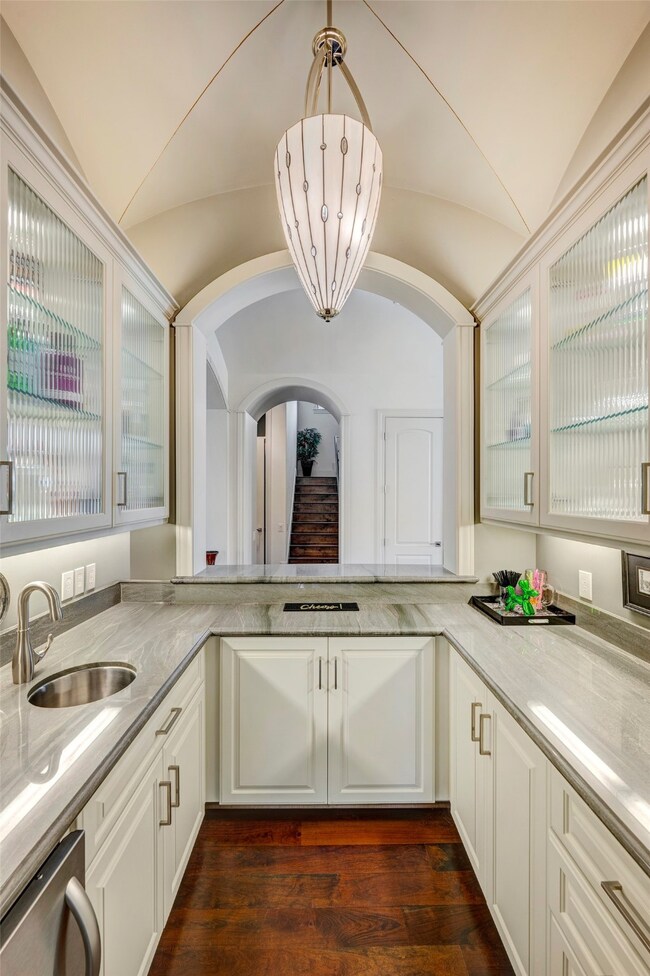
10918 Long Shadow Ln Houston, TX 77024
Highlights
- In Ground Pool
- Deck
- Wood Flooring
- Hunters Creek Elementary School Rated A
- Traditional Architecture
- Outdoor Kitchen
About This Home
As of May 2025This house has it all. Five bedrooms, five bathrooms, game room, large family room, outdoor kitchen and a pool! Wood floors throughout downstairs (except baths and utility). Extra large family room merges with island kitchen, breakfast area and butlers pantry. Lots of custom features with glass cabinetry, built-ins, wet bar with groin ceiling, each bedroom ceiling has a different design. All bedrooms have walk-in closets. Exquisite primary suite with built-ins and glam primary bath with separate shower and spa tub. Primary has dual walk-in closets. Extraordinary large gameroom has built-ins. Surround sound throughout. Home office near back door to summer kitchen. Herb garden area in separate spot behind the garage. Plentiful inside storage and floored attic storage. Driveway gate.
Last Agent to Sell the Property
Greenwood King Properties - Voss Office License #0236609 Listed on: 03/06/2025
Home Details
Home Type
- Single Family
Est. Annual Taxes
- $36,980
Year Built
- Built in 2012
Lot Details
- 10,000 Sq Ft Lot
- South Facing Home
- Back Yard Fenced
- Sprinkler System
Parking
- 2 Car Garage
- Electric Gate
- Additional Parking
Home Design
- Traditional Architecture
- Brick Exterior Construction
- Slab Foundation
- Composition Roof
- Radiant Barrier
- Stucco
Interior Spaces
- 5,144 Sq Ft Home
- 2-Story Property
- Elevator
- Wet Bar
- Wired For Sound
- Crown Molding
- High Ceiling
- Ceiling Fan
- Wood Burning Fireplace
- Gas Log Fireplace
- Window Treatments
- Formal Entry
- Family Room Off Kitchen
- Living Room
- Breakfast Room
- Dining Room
- Home Office
- Game Room
- Utility Room
- Washer and Gas Dryer Hookup
Kitchen
- Walk-In Pantry
- Butlers Pantry
- Double Convection Oven
- Gas Range
- Free-Standing Range
- Microwave
- Ice Maker
- Dishwasher
- Kitchen Island
- Disposal
Flooring
- Wood
- Tile
- Travertine
Bedrooms and Bathrooms
- 5 Bedrooms
- 5 Full Bathrooms
- Double Vanity
- Single Vanity
- Dual Sinks
- Hydromassage or Jetted Bathtub
- Bathtub with Shower
- Separate Shower
Home Security
- Security System Owned
- Fire and Smoke Detector
Eco-Friendly Details
- ENERGY STAR Qualified Appliances
- Energy-Efficient Windows with Low Emissivity
- Energy-Efficient HVAC
- Energy-Efficient Insulation
- Energy-Efficient Thermostat
Pool
- In Ground Pool
- Gunite Pool
Outdoor Features
- Deck
- Covered patio or porch
- Outdoor Kitchen
Schools
- Hunters Creek Elementary School
- Spring Branch Middle School
- Memorial High School
Utilities
- Forced Air Zoned Heating and Cooling System
- Heating System Uses Gas
- Programmable Thermostat
- Tankless Water Heater
Community Details
- Built by Stacy Fine Homes
- Long Shadows Subdivision
Ownership History
Purchase Details
Purchase Details
Home Financials for this Owner
Home Financials are based on the most recent Mortgage that was taken out on this home.Purchase Details
Home Financials for this Owner
Home Financials are based on the most recent Mortgage that was taken out on this home.Purchase Details
Similar Homes in Houston, TX
Home Values in the Area
Average Home Value in this Area
Purchase History
| Date | Type | Sale Price | Title Company |
|---|---|---|---|
| Interfamily Deed Transfer | -- | None Available | |
| Vendors Lien | -- | First American Title | |
| Warranty Deed | -- | First American Title | |
| Warranty Deed | -- | None Available | |
| Deed | -- | -- |
Mortgage History
| Date | Status | Loan Amount | Loan Type |
|---|---|---|---|
| Open | $970,000 | Adjustable Rate Mortgage/ARM | |
| Previous Owner | $973,100 | Purchase Money Mortgage | |
| Previous Owner | $209,475 | Credit Line Revolving |
Property History
| Date | Event | Price | Change | Sq Ft Price |
|---|---|---|---|---|
| 05/30/2025 05/30/25 | Sold | -- | -- | -- |
| 05/05/2025 05/05/25 | Pending | -- | -- | -- |
| 04/08/2025 04/08/25 | Price Changed | $2,699,000 | -3.4% | $525 / Sq Ft |
| 03/06/2025 03/06/25 | For Sale | $2,795,000 | -- | $543 / Sq Ft |
Tax History Compared to Growth
Tax History
| Year | Tax Paid | Tax Assessment Tax Assessment Total Assessment is a certain percentage of the fair market value that is determined by local assessors to be the total taxable value of land and additions on the property. | Land | Improvement |
|---|---|---|---|---|
| 2024 | $29,300 | $2,086,149 | $770,000 | $1,316,149 |
| 2023 | $29,300 | $1,756,255 | $720,000 | $1,036,255 |
| 2022 | $39,827 | $2,088,563 | $720,000 | $1,368,563 |
| 2021 | $37,767 | $1,789,000 | $720,000 | $1,069,000 |
| 2020 | $36,210 | $1,677,000 | $720,000 | $957,000 |
| 2019 | $34,515 | $1,630,000 | $720,000 | $910,000 |
| 2018 | $7,114 | $1,400,000 | $720,000 | $680,000 |
| 2017 | $40,419 | $1,803,000 | $720,000 | $1,083,000 |
| 2016 | $40,665 | $1,814,000 | $720,000 | $1,094,000 |
| 2015 | $27,727 | $1,824,686 | $600,000 | $1,224,686 |
| 2014 | $27,727 | $1,521,469 | $450,000 | $1,071,469 |
Agents Affiliated with this Home
-
Sharon Brier
S
Seller's Agent in 2025
Sharon Brier
Greenwood King Properties - Voss Office
(713) 882-9800
4 in this area
44 Total Sales
-
Estelle Elles
E
Buyer's Agent in 2025
Estelle Elles
Bernstein Realty
(713) 819-1346
1 in this area
61 Total Sales
Map
Source: Houston Association of REALTORS®
MLS Number: 86453582
APN: 0814180000013
- 2 Hedwig Shadows Dr
- 10825 Smithdale Rd
- 10802 Jaycee Ln
- 2 Soldier Creek Cir
- 10911 Kemwood Dr
- 534 W Dana Ln
- 2 Wexford Ct
- 736 Voss Rd
- 534 Lanecrest Ln
- 11117 Beinhorn Rd
- 10918 Wickline Dr
- 435 Flint Point Dr
- 10910 Walwick Dr
- 11305 Green Vale Dr
- 1 Magnolia Bend Dr
- 9015 Gaylord Dr Unit 62
- 9015 Gaylord Dr Unit 57
- 2 Magnolia Bend Dr
- 9023 Gaylord Dr Unit 97
- 8931 Gaylord Dr Unit 161
