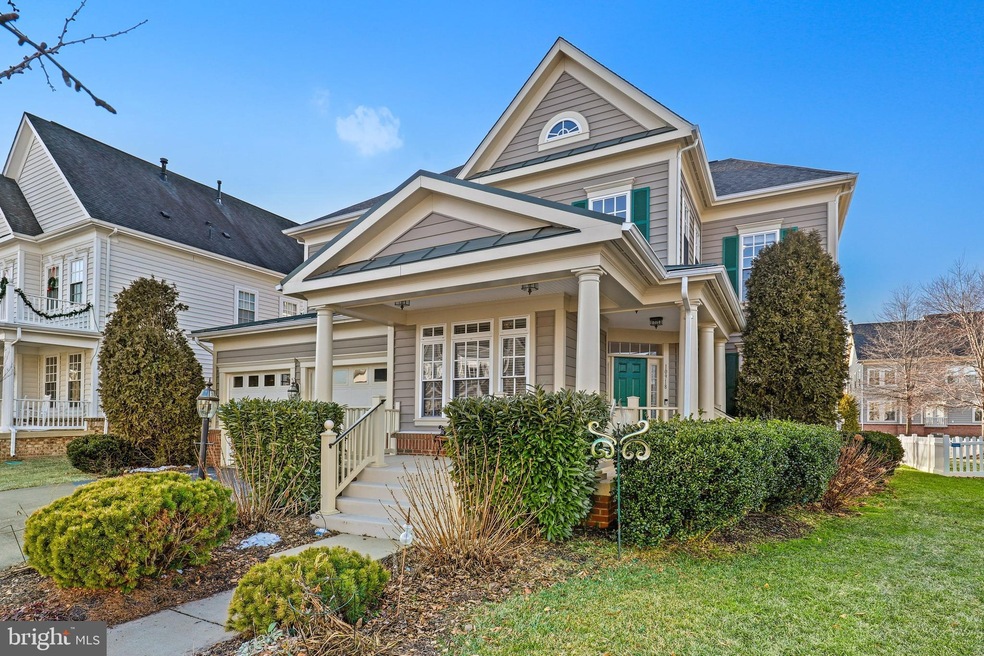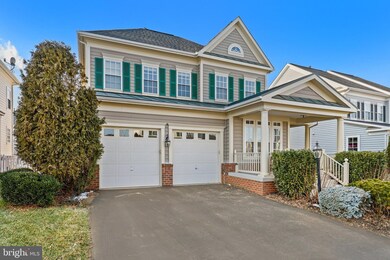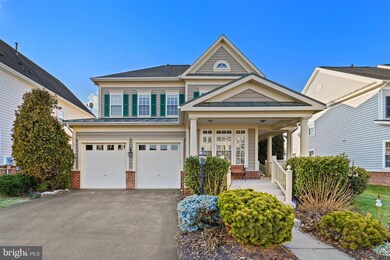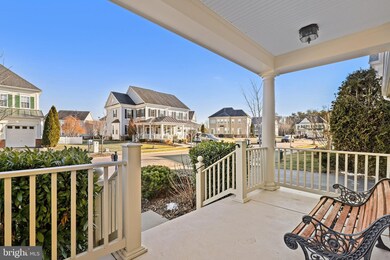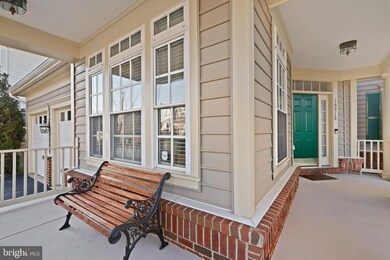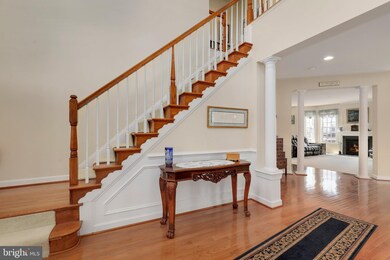
10918 Ted Barclay Ln Bristow, VA 20136
Highlights
- Fitness Center
- Colonial Architecture
- 1 Fireplace
- T. Clay Wood Elementary School Rated A-
- Community Lake
- Community Pool
About This Home
As of March 2022Absolutely charming home located in the highly desired New Bristow Village community awaits you! The welcoming wrap around porch exudes charm. Front door opens to a two story foyer and main level living that gets amazing natural light. Step inside to beautiful hardwood flooring expanding through the foyer to kitchen with eat in area. This spectacular kitchen will wow you and includes granite, stainless steel appliances along with counter space that includes bar seating and cabinetry galore! Family room with cozy fireplace is just right for relaxing. Main level home office is a perfect work from home set up. Utilize the formal living and dining rooms to entertain guests without compromising comfort. Upstairs is the owner’s suite with tray ceiling, large walk in closet and spa bathroom featuring double vanity, soaking tub and separate shower.
Additional bedroom with private en suite bathroom and walk in closet along with two bedrooms that share a jack and jill bathroom with double vanity are located upstairs.
Spacious open lower level with full bathroom has tons of storage available. Great yard with two level stamped concrete patio is ready for you to relax when the weather warms up.
Water heater 2021, Upper level HVAC 2020
This community offers something for everyone with access to a pool, clubhouse, gym, tennis and basketball courts, play grounds and a walking trail around the lake.
Minutes to shopping, groceries, restaurants & parks and easy VRE access.
Last Agent to Sell the Property
Gitte Long
Redfin Corporation Listed on: 01/28/2022

Home Details
Home Type
- Single Family
Est. Annual Taxes
- $6,710
Year Built
- Built in 2007
Lot Details
- 9,100 Sq Ft Lot
- Property is zoned PMR
HOA Fees
- $117 Monthly HOA Fees
Parking
- 2 Car Attached Garage
Home Design
- Colonial Architecture
Interior Spaces
- Property has 3 Levels
- 1 Fireplace
- Finished Basement
- Basement Fills Entire Space Under The House
Bedrooms and Bathrooms
- 4 Bedrooms
Schools
- T Clay Wood Elementary School
- Marsteller Middle School
Utilities
- Forced Air Heating and Cooling System
- Natural Gas Water Heater
Listing and Financial Details
- Tax Lot 148
- Assessor Parcel Number 7594-46-4034
Community Details
Overview
- Association fees include trash
- New Bristow Village Subdivision
- Community Lake
Amenities
- Common Area
- Community Center
Recreation
- Tennis Courts
- Community Basketball Court
- Community Playground
- Fitness Center
- Community Pool
- Jogging Path
Ownership History
Purchase Details
Home Financials for this Owner
Home Financials are based on the most recent Mortgage that was taken out on this home.Purchase Details
Home Financials for this Owner
Home Financials are based on the most recent Mortgage that was taken out on this home.Similar Homes in the area
Home Values in the Area
Average Home Value in this Area
Purchase History
| Date | Type | Sale Price | Title Company |
|---|---|---|---|
| Deed | $765,000 | Mid Atlantic Settlement | |
| Special Warranty Deed | $540,406 | -- |
Mortgage History
| Date | Status | Loan Amount | Loan Type |
|---|---|---|---|
| Open | $782,595 | VA | |
| Previous Owner | $398,000 | New Conventional | |
| Previous Owner | $402,173 | New Conventional | |
| Previous Owner | $417,000 | New Conventional |
Property History
| Date | Event | Price | Change | Sq Ft Price |
|---|---|---|---|---|
| 03/18/2022 03/18/22 | Sold | $765,000 | +1.3% | $173 / Sq Ft |
| 01/31/2022 01/31/22 | Pending | -- | -- | -- |
| 01/28/2022 01/28/22 | For Sale | $755,000 | -- | $171 / Sq Ft |
Tax History Compared to Growth
Tax History
| Year | Tax Paid | Tax Assessment Tax Assessment Total Assessment is a certain percentage of the fair market value that is determined by local assessors to be the total taxable value of land and additions on the property. | Land | Improvement |
|---|---|---|---|---|
| 2024 | $7,089 | $712,800 | $198,600 | $514,200 |
| 2023 | $6,994 | $672,200 | $164,400 | $507,800 |
| 2022 | $7,059 | $627,100 | $164,400 | $462,700 |
| 2021 | $6,710 | $551,200 | $142,300 | $408,900 |
| 2020 | $7,993 | $515,700 | $142,300 | $373,400 |
| 2019 | $7,603 | $490,500 | $142,300 | $348,200 |
| 2018 | $5,952 | $492,900 | $142,300 | $350,600 |
| 2017 | $6,050 | $492,300 | $142,300 | $350,000 |
| 2016 | $5,878 | $482,700 | $135,900 | $346,800 |
| 2015 | $5,500 | $474,600 | $128,600 | $346,000 |
| 2014 | $5,500 | $441,500 | $119,000 | $322,500 |
Agents Affiliated with this Home
-

Seller's Agent in 2022
Gitte Long
Redfin Corporation
(703) 593-4779
-
Marie-Louise Kofie

Buyer's Agent in 2022
Marie-Louise Kofie
Fairfax Realty Select
(703) 981-5535
1 in this area
50 Total Sales
Map
Source: Bright MLS
MLS Number: VAPW2017042
APN: 7594-46-4034
- 10900 Coleman Rector Ct
- 11821 Whitworth Cannon Ln
- 10763 Musket Ball Ct
- 10579 Poagues Battery Dr
- 11717 Town Green Rd
- 12054 Nokesville Rd
- 10541 Blazing Star Loop
- 12135 Vint Hill Rd
- 10544 Blazing Star Loop
- 10539 Bittersweet Ln
- 11688 Camp Jones Ct
- 12141 Aster Rd
- 12152 Aster Rd
- 10000 Umbrella Place
- 10208 Piper Ln
- 11116 Stainsby Ct
- 12366 Cold Stream Guard Ct
- 12381 Cold Stream Guard Ct
- 10204 Piper Ln
- 11966 Bluegrass Ct
