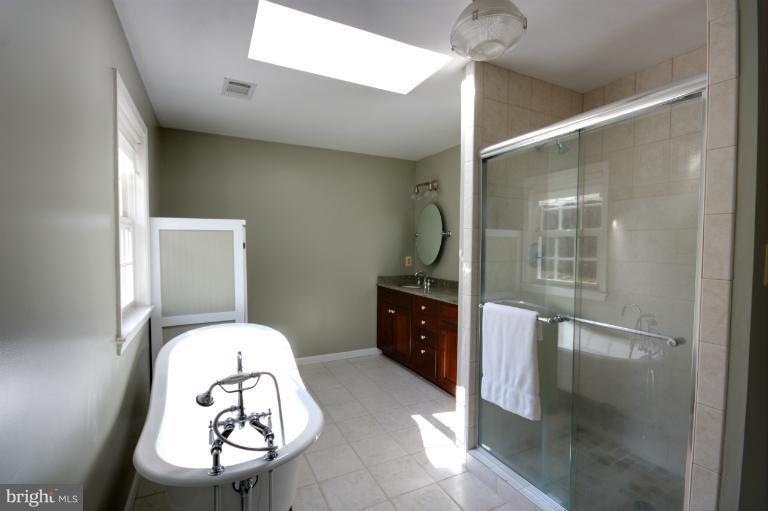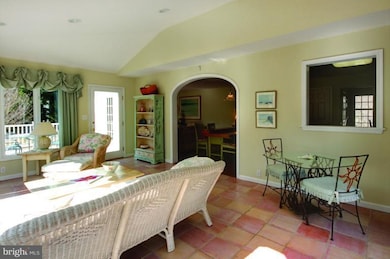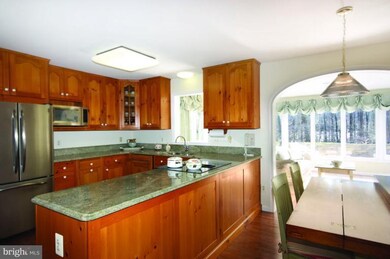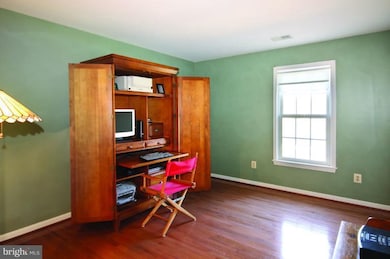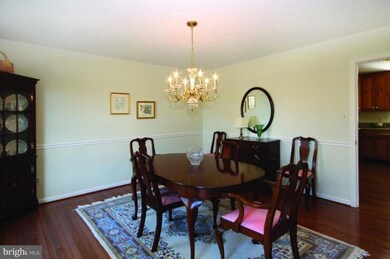
10919 Beckman Way Great Falls, VA 22066
Estimated Value: $1,560,000 - $1,663,507
Highlights
- Gourmet Kitchen
- View of Trees or Woods
- Deck
- Forestville Elementary School Rated A
- Colonial Architecture
- Wooded Lot
About This Home
As of November 2012Light & bright layout w/ HW floors on main & upper levels, formal DR & LR, family rm w/ brick FP flanked by bookshelves off the updated granite kitchen, & sun room w/ vaulted ceiling & walls of windows. Gorgeous master suite w/ sitting rm, huge closets & luxury bath. Walk-up LL w/huge rec rm, game area, workshop & spa-sized bath! On 2 acres w/ beautiful landscaping, deck & patio & great privacy.
Last Agent to Sell the Property
Dan Laytham
Long & Foster Real Estate, Inc. Listed on: 02/23/2012
Co-Listed By
Jan Laytham
Long & Foster Real Estate, Inc.
Home Details
Home Type
- Single Family
Est. Annual Taxes
- $8,782
Year Built
- Built in 1989
Lot Details
- 2 Acre Lot
- North Facing Home
- Landscaped
- Wooded Lot
- Backs to Trees or Woods
- Property is in very good condition
- Property is zoned 100
Property Views
- Woods
- Garden
Home Design
- Colonial Architecture
- HardiePlank Type
Interior Spaces
- Property has 3 Levels
- Traditional Floor Plan
- Built-In Features
- Chair Railings
- Crown Molding
- Cathedral Ceiling
- Ceiling Fan
- Skylights
- Recessed Lighting
- 1 Fireplace
- French Doors
- Mud Room
- Entrance Foyer
- Family Room Off Kitchen
- Sitting Room
- Living Room
- Dining Room
- Workshop
- Sun or Florida Room
- Home Gym
- Wood Flooring
Kitchen
- Gourmet Kitchen
- Breakfast Room
- Stove
- Microwave
- Dishwasher
- Upgraded Countertops
Bedrooms and Bathrooms
- 4 Bedrooms
- En-Suite Primary Bedroom
- En-Suite Bathroom
- 3.5 Bathrooms
Laundry
- Laundry Room
- Washer
Finished Basement
- Walk-Up Access
- Connecting Stairway
- Exterior Basement Entry
- Workshop
Parking
- Garage
- Side Facing Garage
- Garage Door Opener
Outdoor Features
- Deck
- Patio
Utilities
- Forced Air Heating and Cooling System
- Well
- Electric Water Heater
- Septic Equal To The Number Of Bedrooms
Community Details
- Property has a Home Owners Association
- Beckman Hills Subdivision
Listing and Financial Details
- Tax Lot 2B
- Assessor Parcel Number 7-1-11- -2B
Ownership History
Purchase Details
Home Financials for this Owner
Home Financials are based on the most recent Mortgage that was taken out on this home.Similar Homes in Great Falls, VA
Home Values in the Area
Average Home Value in this Area
Purchase History
| Date | Buyer | Sale Price | Title Company |
|---|---|---|---|
| Arsenault Craig G | $920,000 | -- |
Mortgage History
| Date | Status | Borrower | Loan Amount |
|---|---|---|---|
| Open | Arsenault Craig G | $950,000 | |
| Closed | Arsenault Elise V | $755,000 | |
| Closed | Arsenault Elise | $150,000 | |
| Closed | Arsenault Craig G | $625,500 | |
| Previous Owner | Yankey Michael G | $417,000 |
Property History
| Date | Event | Price | Change | Sq Ft Price |
|---|---|---|---|---|
| 11/14/2012 11/14/12 | Sold | $920,000 | -7.9% | $242 / Sq Ft |
| 09/24/2012 09/24/12 | Pending | -- | -- | -- |
| 06/23/2012 06/23/12 | Price Changed | $999,000 | -1.6% | $263 / Sq Ft |
| 05/01/2012 05/01/12 | Price Changed | $1,015,000 | -4.7% | $267 / Sq Ft |
| 02/25/2012 02/25/12 | For Sale | $1,065,000 | +15.8% | $280 / Sq Ft |
| 02/23/2012 02/23/12 | Off Market | $920,000 | -- | -- |
Tax History Compared to Growth
Tax History
| Year | Tax Paid | Tax Assessment Tax Assessment Total Assessment is a certain percentage of the fair market value that is determined by local assessors to be the total taxable value of land and additions on the property. | Land | Improvement |
|---|---|---|---|---|
| 2024 | $13,611 | $1,174,860 | $634,000 | $540,860 |
| 2023 | $12,810 | $1,135,110 | $610,000 | $525,110 |
| 2022 | $11,977 | $1,047,370 | $570,000 | $477,370 |
| 2021 | $10,913 | $929,970 | $496,000 | $433,970 |
| 2020 | $10,857 | $917,330 | $496,000 | $421,330 |
| 2019 | $10,711 | $905,060 | $496,000 | $409,060 |
| 2018 | $10,431 | $907,040 | $496,000 | $411,040 |
| 2017 | $10,474 | $902,140 | $496,000 | $406,140 |
| 2016 | $10,109 | $872,610 | $496,000 | $376,610 |
| 2015 | $9,600 | $860,210 | $496,000 | $364,210 |
| 2014 | $9,283 | $833,710 | $473,000 | $360,710 |
Agents Affiliated with this Home
-
D
Seller's Agent in 2012
Dan Laytham
Long & Foster
-
J
Seller Co-Listing Agent in 2012
Jan Laytham
Long & Foster
-
Jamie Hilmi

Buyer's Agent in 2012
Jamie Hilmi
Compass
(703) 622-8251
47 Total Sales
Map
Source: Bright MLS
MLS Number: 1003864614
APN: 0071-11-0002B
- 11010 Ramsdale Ct
- 11015 Ramsdale Ct
- 10928 Woodland Falls Dr
- 601 Utterback Store Rd
- 544 Utterback Store Rd
- 10506 Milkweed Dr
- 10918 Lake Windermere Dr
- 10447 New Ascot Dr
- 526 Springvale Rd
- 803 Blacks Hill Rd
- 11108 Corobon Ln
- 11121 Elmview Place
- 10808 Georgetown Pike
- 10423 Down Patrick Ln
- 865 Seneca Rd
- 11200 Elmview Place
- 706 Crown Meadow Dr
- 1039 Aziza Ct
- 696 Miller Ave
- 390 Nichols Run Ct
- 10919 Beckman Way
- 705 Utterback Store Rd
- 10917 Beckman Way
- 10920 Beckman Way
- 10910 Beckman Way
- 707 Utterback Store Rd
- 10901 Crossview Dr
- 10921 Beckman Way
- 709 Utterback Store Rd
- 10915 Crossview Dr
- 10901 Beckman Way
- 10900 Beckman Way
- 10924 Crossview Dr
- 711 Utterback Store Rd
- 700 Utterback Store Rd
- 10823 Nicholsridge Rd
- 10818 Nicholsridge Rd
- 0 Ramsdale Ct Unit 1006868922
- 0 Ramsdale Ct Unit FX7692129
- 630 Utterback Store Rd
