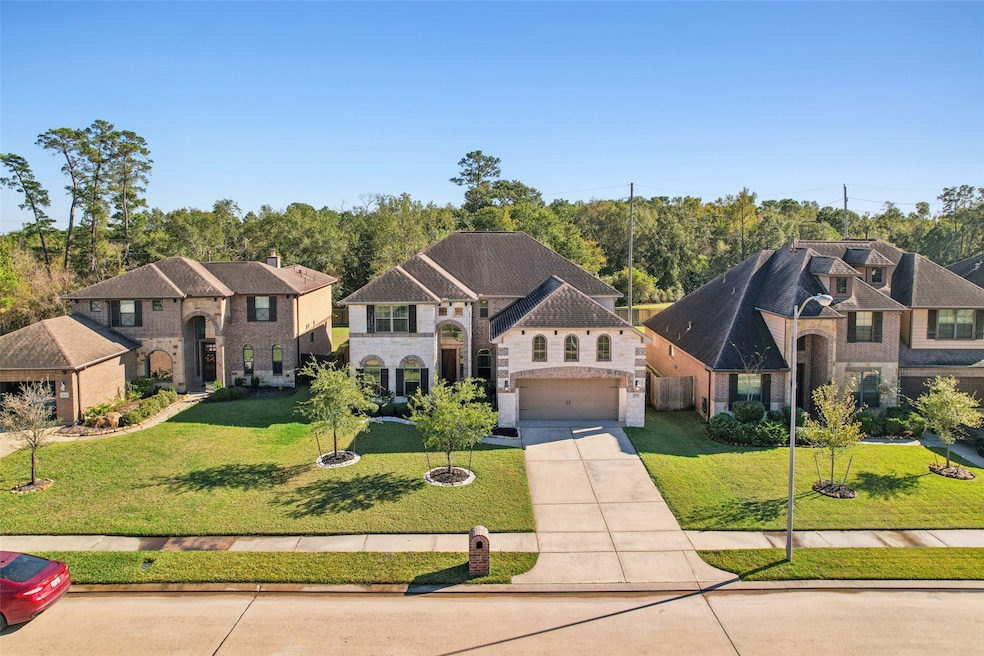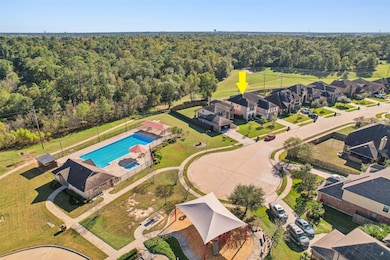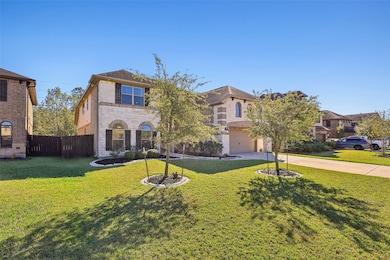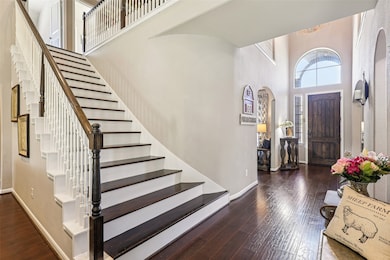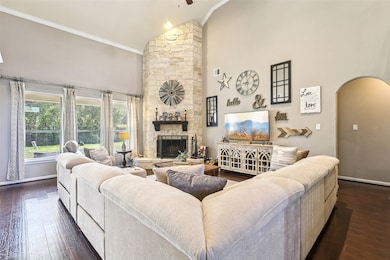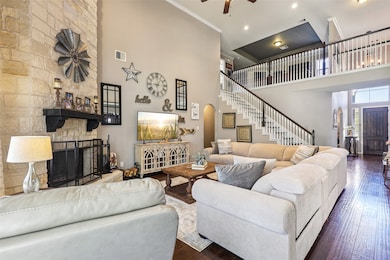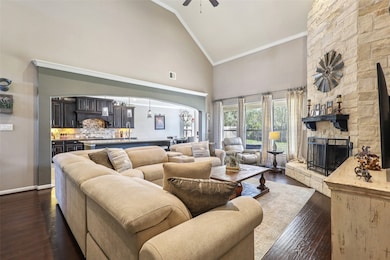
10919 Gallant Flag Dr Tomball, TX 77375
Hufsmith NeighborhoodEstimated payment $69,028/month
Highlights
- Media Room
- Adjacent to Greenbelt
- Wood Flooring
- Deck
- Traditional Architecture
- High Ceiling
About This Home
Discover this exceptional 3,938 sq. ft. Dunn & Stone Builders custom home, ideally situated on a quiet cul-de-sac just fifteen minutes south of The Woodlands. Thoughtfully designed for both comfort and entertainment, this residence offers 4 bedrooms, 3.5 baths, a spacious two-story living area, a formal dining room, an upstairs gameroom, a dedicated theatre room, and a stylish bar enclave. With no rear neighbors and the community pool and playground only steps away, the setting is truly unmatched. The first-floor primary suite is a serene retreat, featuring a tray ceiling with crown molding and an expansive spa-inspired bath complete with a soaking tub, large walk-in shower, dual vanities, and an oversized walk-in closet. Upstairs, three secondary bedrooms are complemented by two full bathrooms and abundant recreational space. Additional highlights include a full sprinkler system and meticulous craftsmanship throughout. This remarkable property deserves a top spot on your viewing list.
Home Details
Home Type
- Single Family
Est. Annual Taxes
- $13,278
Year Built
- Built in 2014
Lot Details
- 8,533 Sq Ft Lot
- Adjacent to Greenbelt
- Northwest Facing Home
- Sprinkler System
- Back Yard Fenced and Side Yard
HOA Fees
- HOA YN
Parking
- 2 Car Attached Garage
- Garage Door Opener
- Driveway
Home Design
- Traditional Architecture
- Brick Exterior Construction
- Slab Foundation
- Composition Roof
- Stone Siding
Interior Spaces
- 3,938 Sq Ft Home
- 2-Story Property
- Crown Molding
- High Ceiling
- Ceiling Fan
- Gas Fireplace
- Formal Entry
- Family Room Off Kitchen
- Living Room
- Breakfast Room
- Dining Room
- Media Room
- Home Office
- Game Room
- Utility Room
- Washer and Electric Dryer Hookup
Kitchen
- Breakfast Bar
- Walk-In Pantry
- Butlers Pantry
- Electric Oven
- Gas Cooktop
- Microwave
- Dishwasher
- Kitchen Island
- Granite Countertops
- Disposal
Flooring
- Wood
- Carpet
- Tile
Bedrooms and Bathrooms
- 4 Bedrooms
- Double Vanity
- Soaking Tub
- Separate Shower
Home Security
- Security System Leased
- Fire and Smoke Detector
Eco-Friendly Details
- Energy-Efficient Windows with Low Emissivity
- Energy-Efficient HVAC
- Energy-Efficient Thermostat
Outdoor Features
- Deck
- Covered Patio or Porch
Schools
- Bernshausen Elementary School
- Hofius Intermediate School
- Klein Cain High School
Utilities
- Forced Air Zoned Heating and Cooling System
- Heating System Uses Gas
- Programmable Thermostat
Listing and Financial Details
- Exclusions: See agent remarks
Community Details
Overview
- Association fees include recreation facilities
- Dta Community Management Services Association, Phone Number (832) 364-6880
- Built by Dunn & Stone Builders
- Albury Trails Estates Subdivision
- Greenbelt
Recreation
- Community Playground
- Community Pool
- Park
Map
Home Values in the Area
Average Home Value in this Area
Tax History
| Year | Tax Paid | Tax Assessment Tax Assessment Total Assessment is a certain percentage of the fair market value that is determined by local assessors to be the total taxable value of land and additions on the property. | Land | Improvement |
|---|---|---|---|---|
| 2025 | $11,106 | $499,807 | $60,500 | $439,307 |
| 2024 | $11,106 | $481,501 | $64,006 | $417,495 |
| 2023 | $10,392 | $559,794 | $64,006 | $495,788 |
| 2022 | $11,990 | $453,248 | $64,006 | $389,242 |
| 2021 | $11,714 | $375,768 | $43,446 | $332,322 |
| 2020 | $12,416 | $385,062 | $43,446 | $341,616 |
| 2019 | $11,983 | $360,053 | $43,446 | $316,607 |
| 2018 | $4,791 | $360,053 | $43,446 | $316,607 |
| 2017 | $12,116 | $360,053 | $43,446 | $316,607 |
| 2016 | $11,772 | $360,053 | $43,446 | $316,607 |
| 2015 | $1,463 | $360,053 | $43,446 | $316,607 |
| 2014 | $1,463 | $43,446 | $43,446 | $0 |
Property History
| Date | Event | Price | List to Sale | Price per Sq Ft | Prior Sale |
|---|---|---|---|---|---|
| 11/26/2025 11/26/25 | For Sale | $495,000 | +28.6% | $126 / Sq Ft | |
| 05/12/2025 05/12/25 | Off Market | -- | -- | -- | |
| 06/05/2020 06/05/20 | Sold | -- | -- | -- | View Prior Sale |
| 05/06/2020 05/06/20 | Pending | -- | -- | -- | |
| 03/27/2020 03/27/20 | For Sale | $385,000 | -- | $98 / Sq Ft |
Purchase History
| Date | Type | Sale Price | Title Company |
|---|---|---|---|
| Vendors Lien | -- | Capital Title | |
| Vendors Lien | -- | Stewart Title Of Montgomery |
Mortgage History
| Date | Status | Loan Amount | Loan Type |
|---|---|---|---|
| Open | $365,750 | New Conventional | |
| Previous Owner | $285,553 | New Conventional |
About the Listing Agent

DEDICATED TO THE JOY OF HOME!
The Woodlands - Spring - Tomball - Cypress - Magnolia - Conroe - Montgomery, Willis, and Surrounding Areas!
I am proud to represent Century 21, the most renowned brand in real estate. My unwavering commitment to my clients is fortified by the unparalleled reputation of being associated with the #1 real estate brand. At Century 21, I am privileged to work alongside a team of dedicated professionals who share my passion for putting our client's needs above all
David's Other Listings
Source: Houston Association of REALTORS®
MLS Number: 73890974
APN: 1297930010051
- 11014 Sir Alex Dr
- 20827 Mystical Legend Dr
- 20903 Mystic Stone Dr
- 21430 Cherry Canyon Ln
- 10114 Summerberry Ln
- 11110 Arthurian Dream Ct
- 21335 Sweet Grass Ln
- 20910 Brave Legion Way
- 10010 Sugarvine Ln
- 20903 Silver Lance Dr
- 20810 Silver Lance Dr
- 20814 Silver Lance Dr
- 10914 Olde Mint House Ln
- 21311 Berry Ridge Ln
- 11007 Olde Mint House Ln
- 10006 Sweetnectar Ln
- 10003 Sweetnectar Ln
- 11127 Ancient Lore Dr
- 21206 Berry Vine St
- 21118 Sugar Orchard Ln
- 11014 Sir Alex Dr
- 21430 Cherry Canyon Ln
- 10010 Sugarvine Ln
- 21323 Sweet Grass Ln
- 10223 Dandyline Way
- 11119 Maidenfair Dr
- 10123 Sweet Olive Way
- 10135 Berrybriar Ln
- 10007 Elderberry Park Ln
- 21402 Adela Point
- 9123 Crescent Clover Dr
- 21450 Petherton Dr
- 20330 Pine Water Ln
- 22719 Shieldhall Ln
- 9822 Candy Ct Unit B
- 2011 Cherryvale Dr
- 11738 Pinemeade Ln
- 22423 Wenbury Dr
- 10921 Boudreaux Rd
- 22303 Larch Grove Ct
