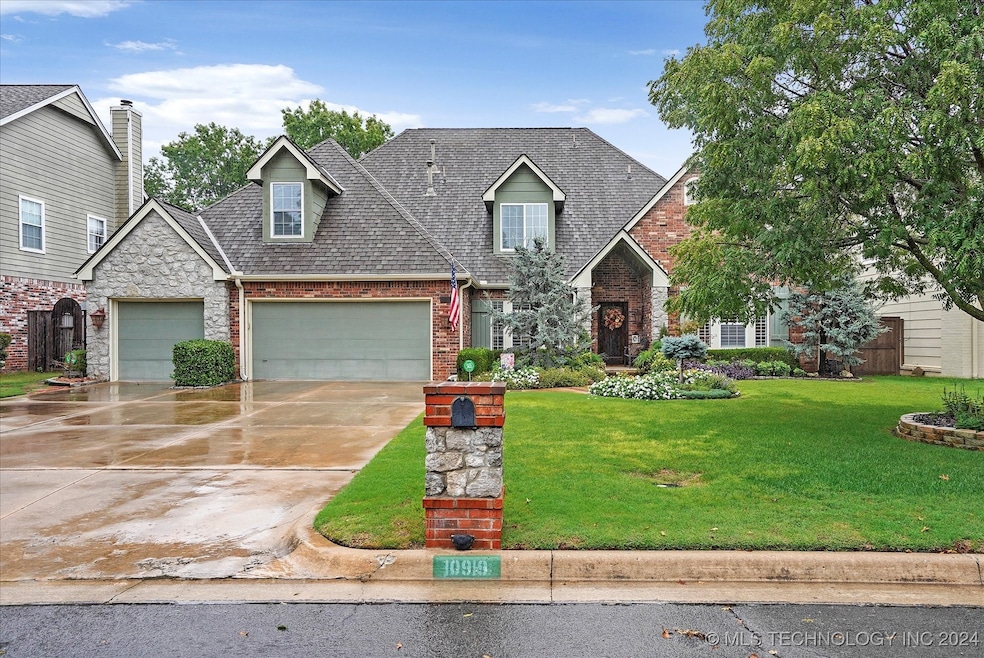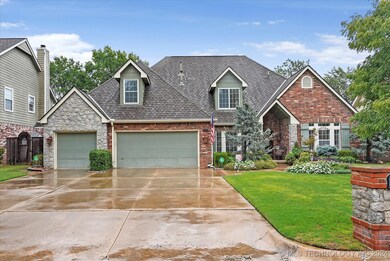
10919 S Granite Ave Tulsa, OK 74137
Knollwood Estates NeighborhoodHighlights
- In Ground Pool
- Mature Trees
- Outdoor Fireplace
- Southeast Elementary School Rated A
- Vaulted Ceiling
- Wood Flooring
About This Home
As of November 2024Welcome to this beautifully updated and meticulously maintained Country French home in the highly sought-after Southern Woods Estates. Surrounded by professional landscaping with striking landscape lighting, the property offers a private backyard oasis complete with a heated pool, spa, and an outdoor gas fireplace—ideal for relaxing or entertaining on crisp fall nights. The kitchen underwent a full renovation in 2019 and is a chef's dream, featuring a colossal size island, GE Monogram luxury appliances, including a side-by-side refrigerator and freezer, an induction cooktop, and a convection oven, all complemented by strikingly beautiful granite countertops. The main-floor master suite includes a newly renovated shower (2024) for a fresh and modern feel. Formal living and dining rooms provide elegant spaces for entertaining guests. Upstairs, three additional bedrooms and a versatile bonus room offer options for a home office, playroom, or extra living space. Key updates include the downstairs HVAC, replaced in 2016, and the upstairs unit in 2010. The hot water tank, equipped with a circulating pump on a timer, was replaced in 2019. The three-car garage, with a professionally sealed floor, combines functionality and style. This home seamlessly blends luxury and comfort for an unforgettable living experience.
Home Details
Home Type
- Single Family
Est. Annual Taxes
- $5,015
Year Built
- Built in 1994
Lot Details
- 10,285 Sq Ft Lot
- West Facing Home
- Privacy Fence
- Landscaped
- Sprinkler System
- Mature Trees
HOA Fees
- $18 Monthly HOA Fees
Parking
- 3 Car Attached Garage
- Parking Storage or Cabinetry
- Workshop in Garage
Home Design
- Brick Exterior Construction
- Slab Foundation
- Wood Frame Construction
- Fiberglass Roof
- Masonite
- Asphalt
- Stone
Interior Spaces
- 3,509 Sq Ft Home
- 2-Story Property
- Central Vacuum
- Vaulted Ceiling
- Ceiling Fan
- Gas Log Fireplace
- Vinyl Clad Windows
- Insulated Windows
- Insulated Doors
Kitchen
- Built-In Convection Oven
- Electric Oven
- Electric Range
- Microwave
- Plumbed For Ice Maker
- Dishwasher
- Granite Countertops
- Disposal
Flooring
- Wood
- Carpet
- Tile
Bedrooms and Bathrooms
- 4 Bedrooms
- Pullman Style Bathroom
Laundry
- Dryer
- Washer
Home Security
- Security System Owned
- Fire and Smoke Detector
Eco-Friendly Details
- Energy-Efficient Windows
- Energy-Efficient Doors
Pool
- In Ground Pool
- Spa
- Gunite Pool
Outdoor Features
- Covered patio or porch
- Outdoor Fireplace
- Fire Pit
- Exterior Lighting
- Rain Gutters
Schools
- East Elementary School
- Jenks High School
Utilities
- Zoned Heating and Cooling
- Multiple Heating Units
- Heating System Uses Gas
- Gas Water Heater
- Phone Available
- Cable TV Available
Community Details
Overview
- Southern Woods Estates Subdivision
Recreation
- Community Spa
Ownership History
Purchase Details
Home Financials for this Owner
Home Financials are based on the most recent Mortgage that was taken out on this home.Purchase Details
Purchase Details
Map
Similar Homes in the area
Home Values in the Area
Average Home Value in this Area
Purchase History
| Date | Type | Sale Price | Title Company |
|---|---|---|---|
| Warranty Deed | $560,000 | Apex Title & Closing Services | |
| Warranty Deed | $219,000 | -- | |
| Deed | $46,000 | -- |
Mortgage History
| Date | Status | Loan Amount | Loan Type |
|---|---|---|---|
| Open | $448,000 | New Conventional | |
| Previous Owner | $25,000 | Unknown |
Property History
| Date | Event | Price | Change | Sq Ft Price |
|---|---|---|---|---|
| 11/14/2024 11/14/24 | Sold | $560,000 | -3.4% | $160 / Sq Ft |
| 10/06/2024 10/06/24 | Pending | -- | -- | -- |
| 09/24/2024 09/24/24 | For Sale | $579,500 | -- | $165 / Sq Ft |
Tax History
| Year | Tax Paid | Tax Assessment Tax Assessment Total Assessment is a certain percentage of the fair market value that is determined by local assessors to be the total taxable value of land and additions on the property. | Land | Improvement |
|---|---|---|---|---|
| 2024 | $5,015 | $38,828 | $6,145 | $32,683 |
| 2023 | $5,015 | $38,669 | $6,096 | $32,573 |
| 2022 | $5,017 | $36,542 | $8,183 | $28,359 |
| 2021 | $4,934 | $35,449 | $7,938 | $27,511 |
| 2020 | $4,830 | $35,449 | $7,938 | $27,511 |
| 2019 | $4,994 | $35,449 | $7,938 | $27,511 |
| 2018 | $4,991 | $35,449 | $7,938 | $27,511 |
| 2017 | $4,763 | $35,651 | $7,983 | $27,668 |
| 2016 | $4,639 | $34,613 | $7,751 | $26,862 |
| 2015 | $4,585 | $36,449 | $8,162 | $28,287 |
| 2014 | $4,435 | $32,626 | $8,162 | $24,464 |
Source: MLS Technology
MLS Number: 2433784
APN: 73245-83-27-15060
- 12754 S Irvington Ave
- 5501 E 108th St
- 5411 E 109th Place
- 5915 E 110th St
- 10938 S Erie Ave
- 10626 S Joplin Ave
- 5512 E 114th St
- 6311 E 108th St
- 6406 E 108th St
- 5007 E 108th St
- 5512 E 104th St
- 6323 E 111th Place
- 10623 S Oxford Ave
- 6509 E 109th Place S
- 11503 S Granite Ave
- 11223 S Oxford Ave
- 4620 E 108th Place
- 11202 S 66th Ave E
- 5110 E 104th Place
- 6212 E 105th St






