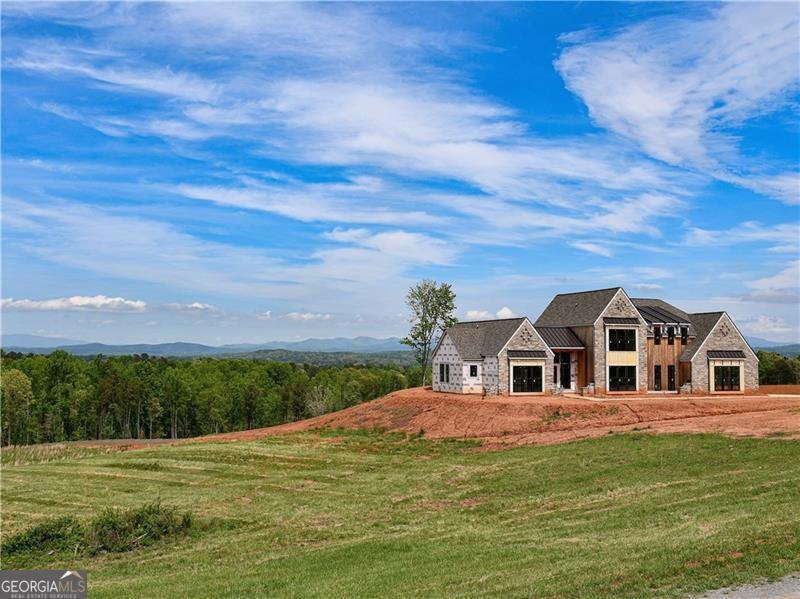UPDATE:*** Premium 7" Luxury Vinyl Plank flooring newly installed. Marble countertops will be installed soon. *** This Nordic and French inspired house is truly a unique masterpiece. The foyer divides the home into distinct sections, boasting expansive windows that offer a picturesque view of the mountains from the front sidewalk. Positioned on the right side of the home, you will discover a two-toned kitchen, complete with a hidden entrance to the pantry. The dining area is enhanced by two walls of grand windows and shares a beautifully tiled two-way linear fireplace with the family room. As you step into the family room, you will be drawn to the partially suspended staircase that highlights a specific mountain. Ascending the stairs, you will see the custom trim paneling and tiled fireplace seamlessly extending from the living room to the loft. The loft provides unparalleled views of rolling pasture hills and multiple mountain ranges. In addition to the loft and two generously-sized secondary bedrooms, the upper level offers an extra room that could serve as another office, workout room, or more guest space. On the owner's side of the home, a sophisticated study awaits, adorned with coffered ceilings and large elegant sconces positioned in between the bookshelves. The owner's suite boasts a beautiful design with a wood-paneled wall, creating a cohesive trim look with the rest of the house. The owner's en-suite bathroom exudes luxury, featuring vaulted ceilings with exposed beams, dual vanities, a spacious shower with dual doors, and a large walk-in closet. This home also includes two outdoor living areas for year-round enjoyment: a 26' deep vaulted covered porch with a stone two-way fireplace and an open patio. This 3.7-acre lot is simply stunning. The gorgeous mountain views complement the rolling countryside beautifully. The home currently under construction is a true design masterpiece. It features a multitude of floor-to-ceiling windows that further enhances the already incredible mountain views. Situated in a small, upscale community of custom homes in Pickens County, this development offers a perfect blend of tranquility and convenience. Just a short drive from Jasper, residents have easy access to essential amenities like shopping and medical services. Embodying the essence of an upscale mountain community, this project provides a serene environment while remaining easily accessible. With no HOA fees but deed restrictions in place to preserve property value, residents can enjoy the benefits of Pickens County water and high-speed fiber optic internet. Each residence will be uniquely tailored to maximize the stunning natural features of this property. If you seek acreage in a secluded yet accessible location, within a close-knit community, this opportunity is tailor-made for you!

