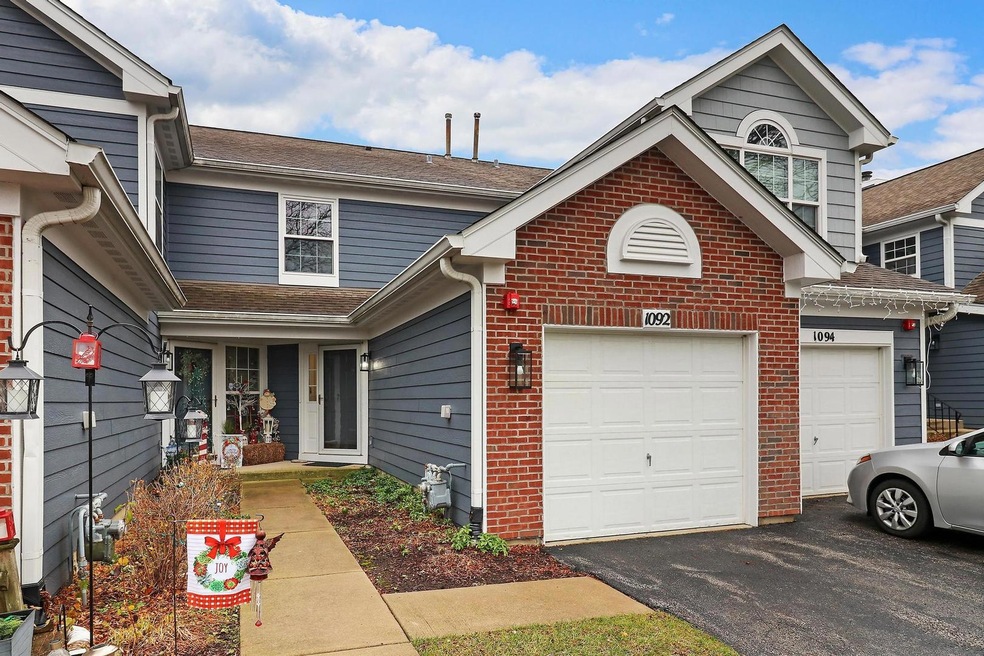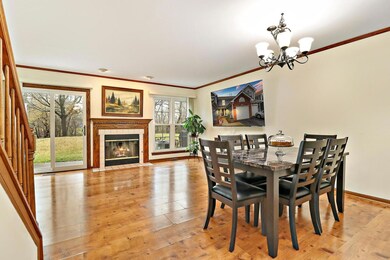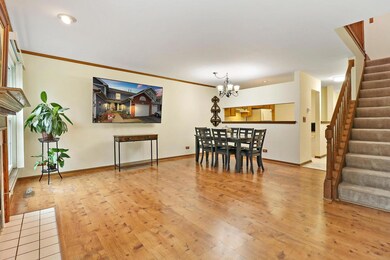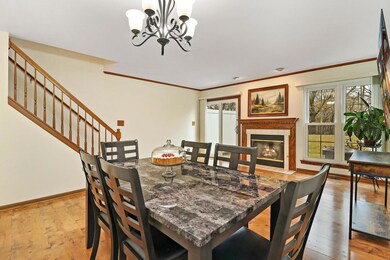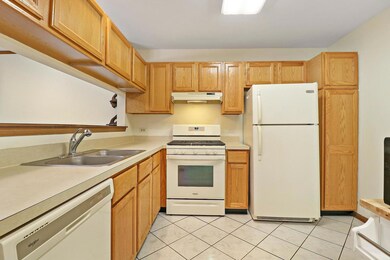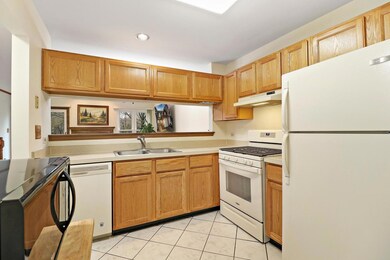
1092 Camden Ct Unit 245 Glendale Heights, IL 60139
South Carol Stream NeighborhoodHighlights
- Skylights
- 1 Car Attached Garage
- Patio
- Churchill Elementary School Rated A-
- Walk-In Closet
- Resident Manager or Management On Site
About This Home
As of January 2023Rarely available 2-story townhome in Wildwood Glen with new siding and many other substantial updates. 2 bedrooms, 1.5 baths and a 1-car garage. You will love this desirable cul-de-sac location with a private patio and tranquil views - especially come summer time. When the seller purchased this unit in 2019 it had been freshly painted throughout, had brand new carpeting and a new dishwasher and stove. The stove has barely been used. Since then the seller installed new Gilkey Windows and patio door, new Bryant furnace and a/c, new Aprilaire humidifier, new water tank, new light fixture in dining area and new vertical blinds in the living room. Included with the sale is a new 77" Sony Bravia XR OLED Smart TV (2021). This is an estate sale that will be sold as-is however, it is truly move-in ready.
Last Agent to Sell the Property
Berkshire Hathaway HomeServices Chicago License #471003088 Listed on: 12/14/2022

Townhouse Details
Home Type
- Townhome
Est. Annual Taxes
- $4,337
Year Built
- Built in 1994
HOA Fees
- $354 Monthly HOA Fees
Parking
- 1 Car Attached Garage
- Garage Door Opener
- Driveway
- Parking Included in Price
Home Design
- Asphalt Roof
- Vinyl Siding
- Concrete Perimeter Foundation
Interior Spaces
- 1,125 Sq Ft Home
- 2-Story Property
- Ceiling Fan
- Skylights
- Gas Log Fireplace
- Entrance Foyer
- Living Room with Fireplace
- Combination Dining and Living Room
- Laminate Flooring
Kitchen
- Range
- Microwave
- Dishwasher
Bedrooms and Bathrooms
- 2 Bedrooms
- 2 Potential Bedrooms
- Walk-In Closet
Laundry
- Laundry Room
- Laundry on main level
- Dryer
- Washer
Outdoor Features
- Patio
Schools
- Churchill Elementary School
- Hadley Junior High School
- Glenbard West High School
Utilities
- Forced Air Heating and Cooling System
- Humidifier
- Heating System Uses Natural Gas
- 100 Amp Service
Listing and Financial Details
- Senior Tax Exemptions
- Homeowner Tax Exemptions
Community Details
Overview
- Association fees include insurance, lawn care
- 8 Units
- Barb Association, Phone Number (847) 985-6464
- Wildwood Glen Subdivision
- Property managed by American Property Mgmt of ILL
Pet Policy
- Dogs and Cats Allowed
Additional Features
- Common Area
- Resident Manager or Management On Site
Ownership History
Purchase Details
Home Financials for this Owner
Home Financials are based on the most recent Mortgage that was taken out on this home.Purchase Details
Home Financials for this Owner
Home Financials are based on the most recent Mortgage that was taken out on this home.Purchase Details
Home Financials for this Owner
Home Financials are based on the most recent Mortgage that was taken out on this home.Similar Homes in the area
Home Values in the Area
Average Home Value in this Area
Purchase History
| Date | Type | Sale Price | Title Company |
|---|---|---|---|
| Deed | $200,000 | Usi | |
| Warranty Deed | $160,000 | Chicago Title | |
| Warranty Deed | $122,500 | -- |
Mortgage History
| Date | Status | Loan Amount | Loan Type |
|---|---|---|---|
| Previous Owner | $187,500 | Reverse Mortgage Home Equity Conversion Mortgage | |
| Previous Owner | $25,000 | Credit Line Revolving | |
| Previous Owner | $10,000 | Unknown | |
| Previous Owner | $43,196 | Unknown | |
| Previous Owner | $40,000 | Purchase Money Mortgage |
Property History
| Date | Event | Price | Change | Sq Ft Price |
|---|---|---|---|---|
| 01/30/2023 01/30/23 | Sold | $200,000 | -9.1% | $178 / Sq Ft |
| 01/02/2023 01/02/23 | Pending | -- | -- | -- |
| 12/14/2022 12/14/22 | For Sale | $220,000 | +37.5% | $196 / Sq Ft |
| 12/18/2019 12/18/19 | Sold | $160,000 | -4.8% | $142 / Sq Ft |
| 11/23/2019 11/23/19 | Pending | -- | -- | -- |
| 11/15/2019 11/15/19 | Price Changed | $168,000 | -2.3% | $149 / Sq Ft |
| 10/18/2019 10/18/19 | For Sale | $172,000 | -- | $153 / Sq Ft |
Tax History Compared to Growth
Tax History
| Year | Tax Paid | Tax Assessment Tax Assessment Total Assessment is a certain percentage of the fair market value that is determined by local assessors to be the total taxable value of land and additions on the property. | Land | Improvement |
|---|---|---|---|---|
| 2023 | $4,941 | $64,520 | $5,230 | $59,290 |
| 2022 | $4,461 | $56,000 | $4,940 | $51,060 |
| 2021 | $4,337 | $54,670 | $4,820 | $49,850 |
| 2020 | $4,267 | $54,160 | $4,770 | $49,390 |
| 2019 | $2,071 | $52,730 | $4,640 | $48,090 |
| 2018 | $2,153 | $42,930 | $4,370 | $38,560 |
| 2017 | $2,239 | $37,650 | $3,830 | $33,820 |
| 2016 | $2,379 | $36,150 | $3,680 | $32,470 |
| 2015 | $2,505 | $34,490 | $3,510 | $30,980 |
| 2014 | $2,562 | $34,250 | $3,490 | $30,760 |
| 2013 | $4,839 | $52,040 | $5,300 | $46,740 |
Agents Affiliated with this Home
-
JoAnn Casali

Seller's Agent in 2023
JoAnn Casali
Berkshire Hathaway HomeServices Chicago
(847) 308-1408
1 in this area
64 Total Sales
-
Soledad Hernandez-Bucio
S
Buyer's Agent in 2023
Soledad Hernandez-Bucio
Del Sol Realty
1 in this area
7 Total Sales
-
David MacArthur

Seller's Agent in 2019
David MacArthur
Berkshire Hathaway HomeServices Chicago
(847) 804-7438
20 Total Sales
-
Jean Meyer

Seller Co-Listing Agent in 2019
Jean Meyer
Berkshire Hathaway HomeServices Chicago
(847) 638-6538
25 Total Sales
Map
Source: Midwest Real Estate Data (MRED)
MLS Number: 11686998
APN: 05-03-104-121
- 23W570 Pine Dr
- 169 Concord Ln
- 1052 Mayfield Dr
- 119 Concord Ln Unit 119
- 1190 Harbor Ct Unit 137
- 226 Shorewood Dr Unit 2
- 280 Shorewood Dr Unit 1D
- 216 Shorewood Dr Unit 2C
- 256 Shorewood Dr Unit 2C
- 277 Shorewood Dr Unit 2A
- 1N312 Bloomingdale Rd
- 1110 Cedar St Unit 1B
- 23W500 Burdette Ave
- 330 Shorewood Dr Unit 1B
- 1131 Cedar St Unit 2B
- 1313 Glen Hill Dr
- 464 S President St Unit 101
- 2N162 Mildred Ave
- 491 Timber Ridge Dr Unit 104
- 179 Glen Hill Dr
