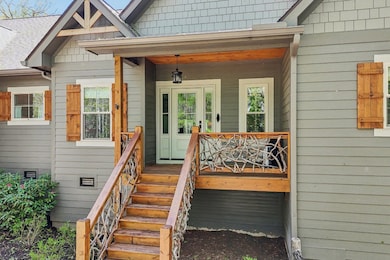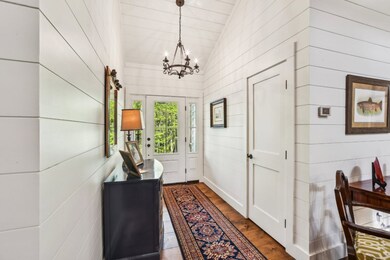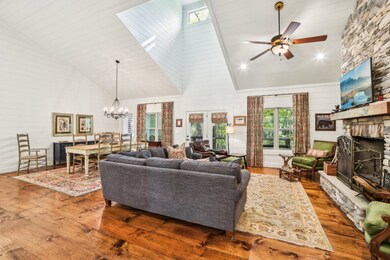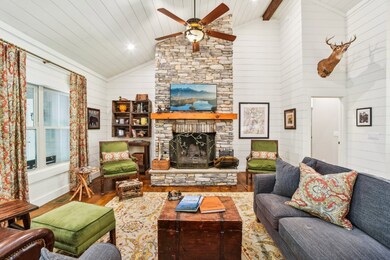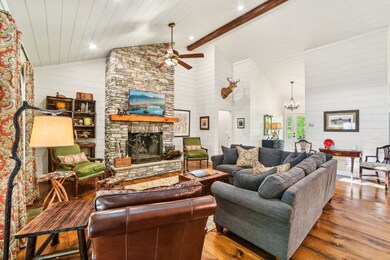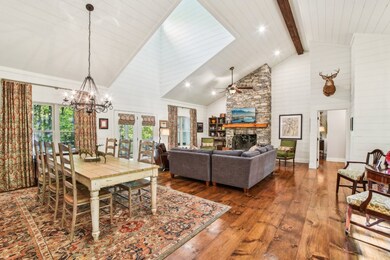
1092 E Bald Rock Dr Sapphire, NC 28774
Sapphire NeighborhoodEstimated payment $10,389/month
Highlights
- Boat Dock
- Stables
- Basketball Court
- Golf Course Community
- Fitness Center
- Gated Community
About This Home
This Beautiful 5 Bedroom Bald Rock Estate comes tastefully decorated, plus Game / Party Barn on 3 acre gentle property with direct access easy trail into Panthertown Valley National Forest Preserve. Enjoy the wonderful open floorplan with large open great room featuring incredible kitchen with butler's pantry and open vaulted living space with stone gas fireplace leading out to very private screened-in porch. 4 Bedrooms with 3 Bathrooms on the main level, including large luxurious master suite with sitting room/den, large and nicely appointed master bathroom and his & her walk-in closets. Attached 2 car garage with Mule and Gun Safe included! Large 5th bedroom suite / bunkroom above garage. Private courtyard between home and party barn with covered front patio including outdoor stone wood burning fireplace. Big party barn with pool table, shooting arcade game, air hockey and more, plus a loft that can be finished for more sleeping space if desired. Barn also has large garage for storage. Come enjoy life's finest in the heart of the Blue Ridge This lovely estate comes tastefully decorated with all the accessories ready to move in. Hiking trail directly from property through common area bordering property leads to Panthertown Preserve with miles of incredible trails. This is a biker and hiker's dream come true! All Bald Rock, the Divide and Sapphire Valley Resort Amenities. Fiber optic and underground utilities with gated access.
Home Details
Home Type
- Single Family
Est. Annual Taxes
- $4,632
Year Built
- Built in 2020
Lot Details
- 2.94 Acre Lot
- Waterfront
- East Facing Home
- Gated Home
- Lot Has A Rolling Slope
- Wooded Lot
- Garden
HOA Fees
- $325 Monthly HOA Fees
Parking
- 2 Car Garage
Interior Spaces
- 1-Story Property
- Furnished
- Vaulted Ceiling
- Ceiling Fan
- Wood Burning Fireplace
- Living Room with Fireplace
- 2 Fireplaces
- Screened Porch
- Views of Woods
- Crawl Space
Kitchen
- Propane Cooktop
- Microwave
- Ice Maker
- Dishwasher
- Kitchen Island
- Disposal
Flooring
- Wood
- Tile
Bedrooms and Bathrooms
- 5 Bedrooms
- Walk-In Closet
- 4 Full Bathrooms
Laundry
- Laundry on main level
- Dryer
Outdoor Features
- Basketball Court
- Outdoor Fireplace
Horse Facilities and Amenities
- Stables
Utilities
- Central Heating and Cooling System
- Propane
- Private Water Source
- Septic Tank
Listing and Financial Details
- Tax Lot 11
- Assessor Parcel Number 7593-01-7524
Community Details
Overview
- Bald Rock Property Owners Association
- Built by McCune Development
- Bald Rock Subdivision
Recreation
- Boat Dock
- Golf Course Community
- Tennis Courts
- Outdoor Game Court
- Recreation Facilities
- Fitness Center
- Community Indoor Pool
- Dog Park
- Trails
Additional Features
- Community Barbecue Grill
- Security
- Gated Community
Map
Home Values in the Area
Average Home Value in this Area
Tax History
| Year | Tax Paid | Tax Assessment Tax Assessment Total Assessment is a certain percentage of the fair market value that is determined by local assessors to be the total taxable value of land and additions on the property. | Land | Improvement |
|---|---|---|---|---|
| 2024 | $4,151 | $1,092,340 | $100,000 | $992,340 |
| 2023 | $4,632 | $1,092,340 | $100,000 | $992,340 |
| 2022 | $4,632 | $1,092,340 | $100,000 | $992,340 |
| 2021 | $1,969 | $518,030 | $100,000 | $418,030 |
| 2020 | $807 | $200,000 | $200,000 | $0 |
| 2019 | $807 | $200,000 | $200,000 | $0 |
| 2018 | $807 | $200,000 | $200,000 | $0 |
| 2017 | $787 | $200,000 | $200,000 | $0 |
| 2015 | $668 | $200,000 | $200,000 | $0 |
| 2011 | -- | $224,150 | $224,150 | $0 |
Property History
| Date | Event | Price | Change | Sq Ft Price |
|---|---|---|---|---|
| 07/02/2025 07/02/25 | For Sale | $1,749,000 | -- | $580 / Sq Ft |
Purchase History
| Date | Type | Sale Price | Title Company |
|---|---|---|---|
| Warranty Deed | $15,000 | None Available |
Similar Homes in Sapphire, NC
Source: Highlands-Cashiers Board of REALTORS®
MLS Number: 1000814
APN: 7593-01-7524
- 164 Twin Falls Ct
- 50A Maidenhaire Ln
- Lot 8 Highland Bog Ct
- 11 Feldspar Ln
- Lot 8 Windemere Dr
- 420 Feldspar Ln
- Lot 13 Climber's Spur
- Lot 45 E Valley Dr
- 298 Pine Forest Rd
- 533 Woodward Trail
- 155 Springs Way
- 222 High Rock Vista
- Lt 162 Lonesome Valley Rd
- Lot 157 Lonesome Valley Rd
- Lot 120 Lonesome Valley Rd
- Lot 156 Lonesome Valley Rd
- 91 Springs Way
- Lot 144 Farmhouse Trail
- Lot 141 Farmhouse Trail
- 256 Scotch Highlands Loop
- 1379 Trays Island Rd
- 245 Locust Ct
- 260 Allison Hill Rd
- 323 Parker Farm Rd Unit B
- 21 Idylwood Dr
- 36 Peak Dr
- 55 Alta View Dr
- 47 Legacy Ln
- 38 Westside Dr
- 29 Teaberry Rd Unit B
- 35 Grad House Ln
- 266 Cullasaja Cir
- 966 Gibson Rd
- 33 Jaderian Mountain Rd
- 826 Summit Ridge Rd
- 328 Possum Trot Trail
- 26 One Blf Ln
- 608 Flowers Gap Rd
- 87 Burgess Rd
- 30 True Way Ln Unit 3

