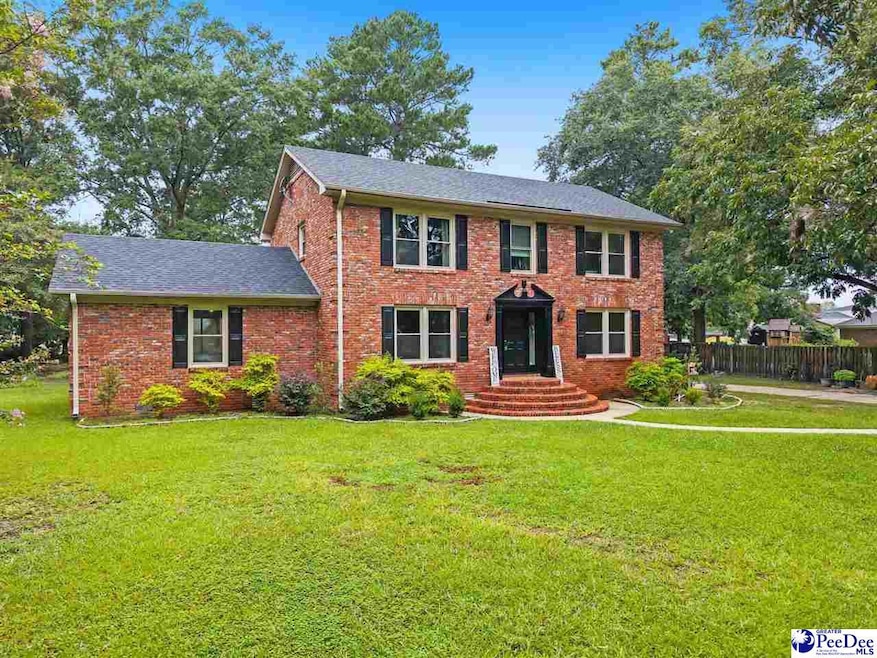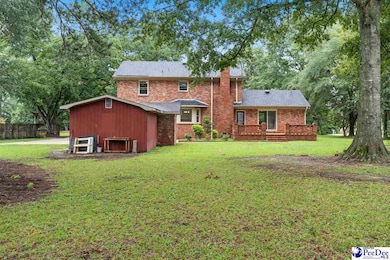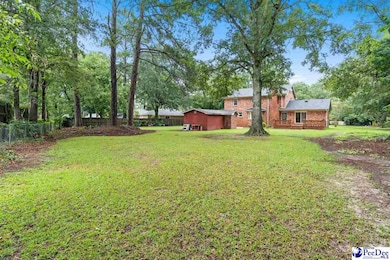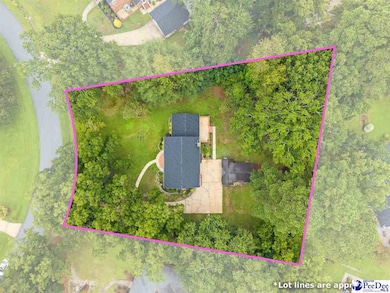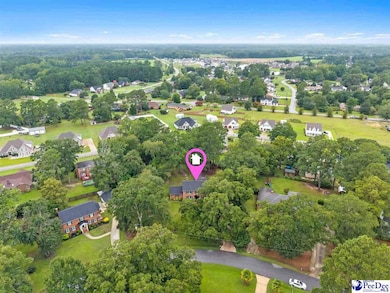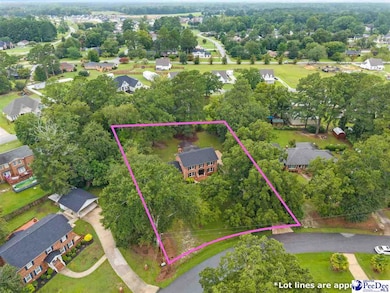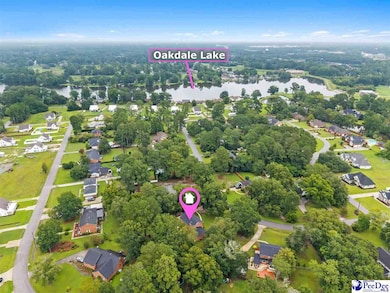
1092 Greenview Dr Florence, SC 29501
Estimated payment $2,411/month
Highlights
- Very Popular Property
- 1 Fireplace
- Breakfast Area or Nook
- Carver Elementary School Rated 9+
- Solid Surface Countertops
- Walk-In Closet
About This Home
ChatGPT said: Tucked away in the beloved Oakdale neighborhood, 1092 Greenview Dr. is the kind of home that welcomes you the moment you arrive—its classic all-brick charm hinting at the warmth inside. Step through the door and you’ll find a thoughtful blend of tradition and fresh updates, from the gleaming granite countertops in the large, sunlit kitchen to the brand-new appliances ready for your first home-cooked meal. Mornings can be spent sipping coffee in the bay-windowed breakfast nook, watching the private backyard come alive, while evenings invite you to gather by the fireplace or enjoy dinner in the formal dining room. With two master suites—one upstairs, one down—each boasting generous walk-in closets, there’s room for everyone to have their own retreat. A spacious patio sets the stage for weekend barbecues, the storage shed keeps things tidy, and the brand-new roof (2023) means you can simply unpack, settle in, and start making memories.
Open House Schedule
-
Saturday, November 01, 20251:00 to 3:00 pm11/1/2025 1:00:00 PM +00:0011/1/2025 3:00:00 PM +00:00open houseAdd to Calendar
Home Details
Home Type
- Single Family
Est. Annual Taxes
- $4,074
Year Built
- Built in 1979
Home Design
- Brick Exterior Construction
Interior Spaces
- 2,596 Sq Ft Home
- 2-Story Property
- Ceiling Fan
- 1 Fireplace
- Crawl Space
- Washer and Dryer Hookup
Kitchen
- Breakfast Area or Nook
- Oven
- Range
- Microwave
- Dishwasher
- Solid Surface Countertops
Flooring
- Carpet
- Luxury Vinyl Plank Tile
Bedrooms and Bathrooms
- 4 Bedrooms
- Walk-In Closet
Outdoor Features
- Patio
- Outdoor Storage
Schools
- Carver/Moore Elementary School
- John W Moore Middle School
- West Florence High School
Additional Features
- 0.7 Acre Lot
- Central Heating and Cooling System
Community Details
- Oakdale Subdivision
Listing and Financial Details
- Assessor Parcel Number 0052301007
Map
Home Values in the Area
Average Home Value in this Area
Tax History
| Year | Tax Paid | Tax Assessment Tax Assessment Total Assessment is a certain percentage of the fair market value that is determined by local assessors to be the total taxable value of land and additions on the property. | Land | Improvement |
|---|---|---|---|---|
| 2024 | $3,514 | $7,000 | $1,436 | $5,564 |
| 2023 | $604 | $7,765 | $1,436 | $6,329 |
| 2022 | $786 | $7,765 | $1,436 | $6,329 |
| 2021 | $748 | $7,770 | $0 | $0 |
| 2020 | $725 | $7,770 | $0 | $0 |
| 2019 | $727 | $7,765 | $1,436 | $6,329 |
| 2018 | $655 | $7,770 | $0 | $0 |
| 2017 | $620 | $7,770 | $0 | $0 |
| 2016 | $531 | $7,770 | $0 | $0 |
| 2015 | $524 | $7,770 | $0 | $0 |
| 2014 | $482 | $7,765 | $1,436 | $6,329 |
Property History
| Date | Event | Price | List to Sale | Price per Sq Ft | Prior Sale |
|---|---|---|---|---|---|
| 10/15/2025 10/15/25 | Price Changed | $395,000 | -0.8% | $152 / Sq Ft | |
| 10/08/2025 10/08/25 | Price Changed | $398,000 | -2.5% | $153 / Sq Ft | |
| 09/20/2025 09/20/25 | Price Changed | $408,000 | -0.5% | $157 / Sq Ft | |
| 08/13/2025 08/13/25 | For Sale | $410,000 | +22.4% | $158 / Sq Ft | |
| 05/31/2024 05/31/24 | Sold | $335,000 | -8.2% | $129 / Sq Ft | View Prior Sale |
| 04/10/2024 04/10/24 | Price Changed | $364,900 | -2.7% | $141 / Sq Ft | |
| 02/09/2024 02/09/24 | For Sale | $374,900 | -- | $144 / Sq Ft |
Purchase History
| Date | Type | Sale Price | Title Company |
|---|---|---|---|
| Warranty Deed | $335,000 | None Listed On Document | |
| Deed | $165,000 | None Listed On Document | |
| Interfamily Deed Transfer | -- | -- |
Mortgage History
| Date | Status | Loan Amount | Loan Type |
|---|---|---|---|
| Previous Owner | $264,000 | Credit Line Revolving |
About the Listing Agent

I'm an expert real estate agent with Welcome Home Realty in South Carolina and North Carolina. I service the Coast Carolinas, Pee-Dee counties as well as surrounding areas providing home-buyers and sellers with professional, responsive and attentive real estate services. Want an agent who'll really listen to what you want in a home? Need an agent who knows how to effectively market your home so it sells? Give me a call! I'm eager to help and would love to talk to you.
Alicia's Other Listings
Source: Pee Dee REALTOR® Association
MLS Number: 20253085
APN: 00523-01-007
- 1002 Left Bank Dr
- 1031 Left Bank Dr
- 1 Acre Greenview Dr
- 1048 S Peninsula Rd
- 1040 Left Bank Dr
- 4058 W Pelican Ln
- 3844 W Lake Dr
- 4023 Roxboro Ct
- 1002 Romsey Place
- 1005 Tunbridge Place
- 4050 Crest Cove Dr
- 4037 Crest Cove Dr
- 1757 Lake Wateree Dr
- 1685 Lake Wateree Dr
- 3312 State Road S-21-545
- 3695 Trotwood Dr
- 3892 W Pointe Dr
- 1671 Lake Wateree Dr
- 941 Rice Planters Ln
- 4135 W Pelican Ln
- 1765 Lake Wateree Dr
- 4021 W Palmetto St
- 3552 Unit K Texas Rd
- 3932 W Palmetto St
- 3703 Southborough Rd
- 3731 Southborough Rd
- 977 Grove Blvd
- 420 Wren Crest Ln
- 1412 Old Ebenezer Rd
- 2301 Parrott Dr Unit 23
- 2301 Parrott Dr Unit 23R1
- 2301 Parrott Dr Unit 11
- 2301 Parrott Dr Unit 11R1
- 1318 Twelve Oaks Ln
- 1316 Twelve Oaks Ln
- 1219 Brittany Dr
- 1216 Arrowood Dr
- 1298 Brittany Dr
- 3133 S Cashua Dr Unit A9
- 2962 Cotswold St
