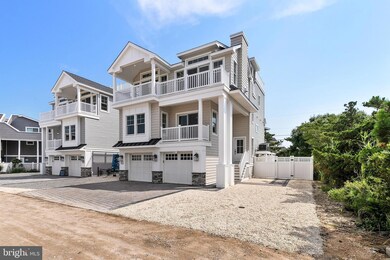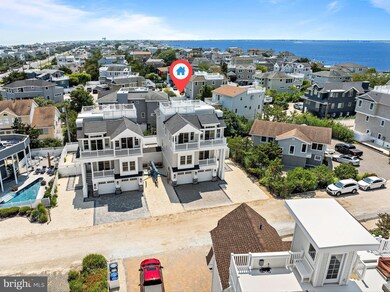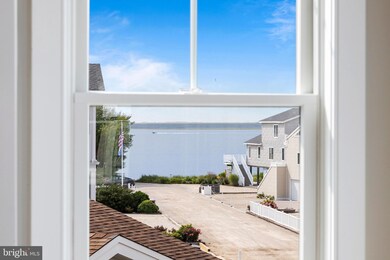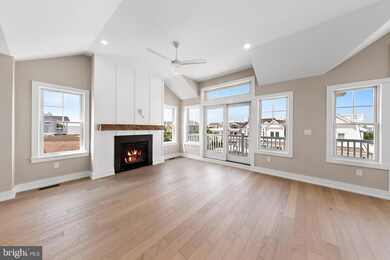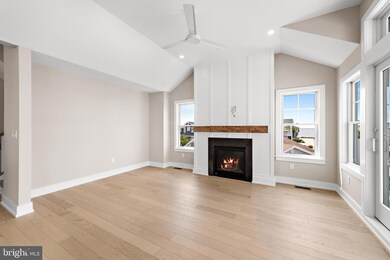
1092 Long Beach Blvd Beach Haven, NJ 08008
Long Beach Island NeighborhoodHighlights
- Ocean View
- In Ground Pool
- Coastal Architecture
- New Construction
- Open Floorplan
- Deck
About This Home
As of September 2024North Beach - Brand new Michael Pagnotta design & construction. Located on a wonderful private street with deeded beach and bay access, this design offers 2,500 sq ft with everything that today's buyer is looking for. 5 bedrooms, 3 full and 1 half bath, reverse living w/ sweeping bay views. Volume ceilings in kitchen, dining, and family space. Hardwood floors throughout. Custom cabinetry, quartz countertops, high end appliances, and elevator. All beautifully & tastefully designed to look and operate as a single family home w/ breath taking views of the ocean and bay from the roof top deck. Each property comes with its own fenced in yard with inground, salt water pool and extensive paver package. The properties are only connected by a utility closet so each will have its own flood insurance and homeowners. The homeowners may elect but are not required to do a general liability policy. Only shared cost will be maintaining the closet. Ready for immediate occupancy
Last Agent to Sell the Property
RE/MAX at Barnegat Bay - Ship Bottom License #0562673 Listed on: 07/16/2024

Home Details
Home Type
- Single Family
Est. Annual Taxes
- $5,987
Year Built
- Built in 2024 | New Construction
Lot Details
- 10,001 Sq Ft Lot
- Lot Dimensions are 100.00 x 100.00
- Property fronts the bay but unit may not have water views
- Extensive Hardscape
- Level Lot
- Property is in excellent condition
Parking
- 2 Car Direct Access Garage
- Front Facing Garage
- Garage Door Opener
- Driveway
- Off-Street Parking
Property Views
- Ocean
- Bay
Home Design
- Coastal Architecture
- Contemporary Architecture
- Reverse Style Home
- Frame Construction
- Fiberglass Roof
- Piling Construction
Interior Spaces
- 2,500 Sq Ft Home
- Property has 2 Levels
- Open Floorplan
- Recessed Lighting
- Fireplace Mantel
- Gas Fireplace
- Wood Flooring
Kitchen
- Gas Oven or Range
- <<selfCleaningOvenToken>>
- Range Hood
- <<microwave>>
- Stainless Steel Appliances
- Kitchen Island
- Upgraded Countertops
Bedrooms and Bathrooms
- Walk-In Closet
- <<tubWithShowerToken>>
- Walk-in Shower
Laundry
- Washer
- Gas Dryer
Pool
- In Ground Pool
- Saltwater Pool
- Outdoor Shower
Utilities
- Forced Air Zoned Heating and Cooling System
- Tankless Water Heater
- Natural Gas Water Heater
Additional Features
- Accessible Elevator Installed
- Deck
Community Details
- No Home Owners Association
- Built by Michael Pagnotta
- North Beach Subdivision
Ownership History
Purchase Details
Home Financials for this Owner
Home Financials are based on the most recent Mortgage that was taken out on this home.Purchase Details
Purchase Details
Purchase Details
Home Financials for this Owner
Home Financials are based on the most recent Mortgage that was taken out on this home.Purchase Details
Home Financials for this Owner
Home Financials are based on the most recent Mortgage that was taken out on this home.Purchase Details
Home Financials for this Owner
Home Financials are based on the most recent Mortgage that was taken out on this home.Purchase Details
Similar Homes in Beach Haven, NJ
Home Values in the Area
Average Home Value in this Area
Purchase History
| Date | Type | Sale Price | Title Company |
|---|---|---|---|
| Deed | $769,500 | None Available | |
| Deed | -- | -- | |
| Interfamily Deed Transfer | -- | -- | |
| Deed | $750,000 | Chicago Title Insurance Co | |
| Deed | $875,000 | Commonwealth Land Title Insu | |
| Interfamily Deed Transfer | -- | Associates Title Llc | |
| Executors Deed | $312,500 | Titleserv Of New Jersey Inc |
Mortgage History
| Date | Status | Loan Amount | Loan Type |
|---|---|---|---|
| Previous Owner | $600,000 | New Conventional | |
| Previous Owner | $600,000 | New Conventional | |
| Previous Owner | $575,000 | Purchase Money Mortgage | |
| Previous Owner | $665,000 | Balloon | |
| Previous Owner | $69,492 | Unknown | |
| Previous Owner | $123,727 | Unknown | |
| Previous Owner | $400,000 | New Conventional |
Property History
| Date | Event | Price | Change | Sq Ft Price |
|---|---|---|---|---|
| 09/16/2024 09/16/24 | Sold | $2,350,000 | 0.0% | $940 / Sq Ft |
| 09/06/2024 09/06/24 | Sold | $2,350,000 | -1.9% | $940 / Sq Ft |
| 08/29/2024 08/29/24 | Pending | -- | -- | -- |
| 08/20/2024 08/20/24 | For Sale | $2,395,000 | 0.0% | $958 / Sq Ft |
| 08/20/2024 08/20/24 | Off Market | $2,395,000 | -- | -- |
| 08/20/2024 08/20/24 | Off Market | $2,395,000 | -- | -- |
| 08/12/2024 08/12/24 | Pending | -- | -- | -- |
| 07/16/2024 07/16/24 | For Sale | $2,395,000 | 0.0% | $958 / Sq Ft |
| 07/12/2024 07/12/24 | Price Changed | $2,395,000 | -4.0% | $958 / Sq Ft |
| 06/04/2024 06/04/24 | For Sale | $2,495,000 | +224.2% | $998 / Sq Ft |
| 09/21/2018 09/21/18 | Sold | $769,500 | -3.7% | $522 / Sq Ft |
| 08/22/2018 08/22/18 | Pending | -- | -- | -- |
| 07/10/2018 07/10/18 | For Sale | $799,000 | +22.9% | $542 / Sq Ft |
| 11/04/2013 11/04/13 | Sold | $650,000 | -8.5% | $520 / Sq Ft |
| 10/29/2013 10/29/13 | Pending | -- | -- | -- |
| 04/22/2013 04/22/13 | For Sale | $710,000 | -- | $568 / Sq Ft |
Tax History Compared to Growth
Tax History
| Year | Tax Paid | Tax Assessment Tax Assessment Total Assessment is a certain percentage of the fair market value that is determined by local assessors to be the total taxable value of land and additions on the property. | Land | Improvement |
|---|---|---|---|---|
| 2024 | $7,626 | $675,000 | $675,000 | $0 |
| 2023 | $6,932 | $859,800 | $675,000 | $184,800 |
| 2022 | $6,932 | $833,200 | $675,000 | $158,200 |
| 2021 | $6,716 | $833,200 | $675,000 | $158,200 |
| 2020 | $7,330 | $737,400 | $630,000 | $107,400 |
| 2019 | $7,396 | $737,400 | $630,000 | $107,400 |
| 2018 | $7,166 | $736,500 | $630,000 | $106,500 |
| 2017 | $7,203 | $736,500 | $630,000 | $106,500 |
| 2016 | $7,262 | $736,500 | $630,000 | $106,500 |
| 2015 | $8,110 | $823,400 | $630,000 | $193,400 |
| 2014 | $7,913 | $823,400 | $630,000 | $193,400 |
Agents Affiliated with this Home
-
Edward Freeman Sr

Seller's Agent in 2024
Edward Freeman Sr
RE/MAX
(609) 661-5002
355 in this area
435 Total Sales
-
datacorrect BrightMLS
d
Buyer's Agent in 2024
datacorrect BrightMLS
Non Subscribing Office
-
Benee Scola
B
Seller's Agent in 2018
Benee Scola
Benee Scola & Company, Realtors
(609) 494-0077
115 in this area
115 Total Sales
-
Charles Perkins
C
Buyer's Agent in 2018
Charles Perkins
RE/MAX
4 in this area
4 Total Sales
-
Sandi Messina

Seller's Agent in 2013
Sandi Messina
BHHS Zack Shore REALTORS
(609) 661-3153
25 in this area
33 Total Sales
-
Laura Dunlap

Buyer's Agent in 2013
Laura Dunlap
BHHS Zack Shore REALTORS
(609) 290-7686
33 in this area
46 Total Sales
Map
Source: Bright MLS
MLS Number: NJOC2027192
APN: 18-00018-92-00004
- 1082 Long Beach Blvd
- 1082C Long Beach Blvd
- 1085 A Long Beach Blvd
- 12 Lagoon Dr N
- 1063 Long Beach Blvd
- 1122 A Long Beach Blvd
- 1131A Long Beach Blvd
- 5307 Long Beach Blvd
- 1042B Long Beach Blvd Unit 1
- 1039 C Long Beach Blvd
- 1034 Long Beach Blvd Unit B
- 5407 Long Beach Blvd
- 2 E Cumberland Ave
- 10 E Burlington Ave
- 2006 N Central Ave
- 73 Cedars Ave
- 1819 Long Beach Blvd
- 18 19th St
- 1801 Long Beach Blvd
- 270 15th St

