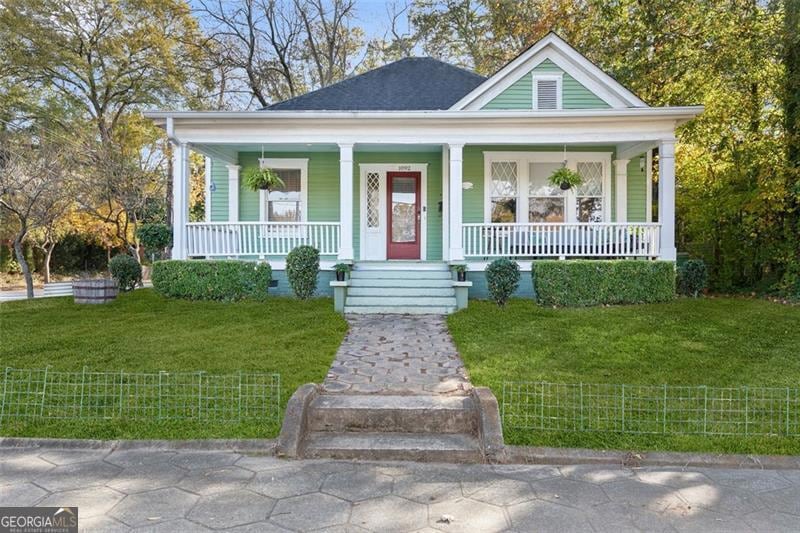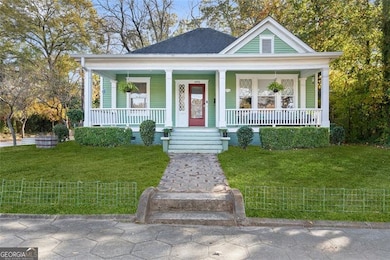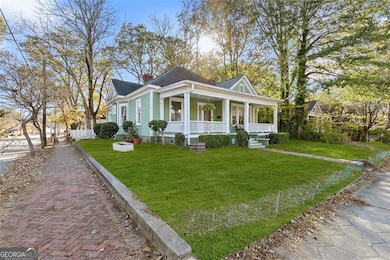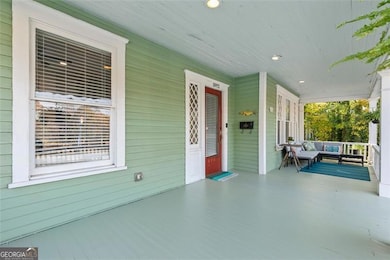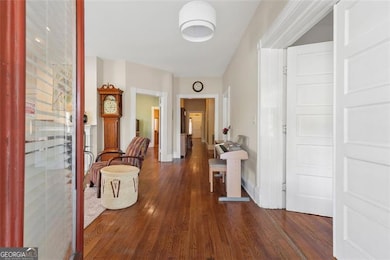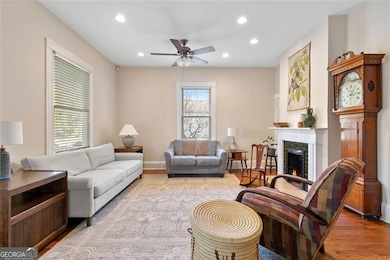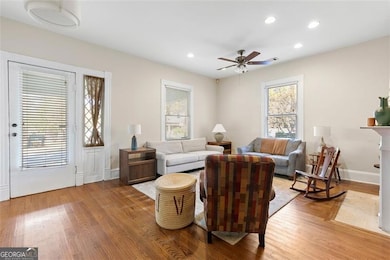1092 Oak St SW Atlanta, GA 30310
West End NeighborhoodHighlights
- City View
- Freestanding Bathtub
- Victorian Architecture
- Property is near public transit
- Wood Flooring
- 3-minute walk to West End Park
About This Home
Welcome to 1092 Oak Street SW, a beautiful Victorian cottage nestled on a corner lot in the heart of Atlanta's beloved Historic West End. This 3-bedroom, 2-bath home features soaring 9-foot ceilings, hardwood floors throughout, and six decorative fireplaces with original tile surrounds - all contributing to its timeless charm. A wide center hallway connects the light-filled living room, spacious dining room, and a well-appointed kitchen with plenty of cabinet space. Off the hallway, you'll find three well-sized bedrooms, including a spacious primary suite featuring a clawfoot tub, a walk-in shower, and dual sinks with generous counter space. Light pours in through windows on all sides, and a stained glass window and lattice-paned glass add to the home's unique character. Outside, enjoy the large covered front porch with direct views of the 6-acre West End Park - perfect for morning coffee or evening unwinding. Additional features include off-street parking for multiple vehicles, a fenced backyard, a rear mudroom entry, and a stand-up cellar for storage or gardening tools.Just minutes to the Westside BeltLine Trail, Lee + White Food Hall, and the West End MARTA station, this home offers all the charm of historic architecture with the convenience of in-town living.
Listing Agent
Keller Williams Realty Brokerage Phone: 1404723851 License #376054 Listed on: 11/20/2025

Home Details
Home Type
- Single Family
Est. Annual Taxes
- $3,550
Year Built
- Built in 1930
Lot Details
- 7,841 Sq Ft Lot
- Corner Lot
- Level Lot
Home Design
- Victorian Architecture
- Slab Foundation
- Composition Roof
Interior Spaces
- 2,052 Sq Ft Home
- 1-Story Property
- Furnished or left unfurnished upon request
- High Ceiling
- 6 Fireplaces
- Mud Room
- Wood Flooring
- City Views
- Pull Down Stairs to Attic
Kitchen
- Dishwasher
- Disposal
Bedrooms and Bathrooms
- 3 Main Level Bedrooms
- 2 Full Bathrooms
- Double Vanity
- Freestanding Bathtub
- Separate Shower
Laundry
- Dryer
- Washer
Parking
- 2 Parking Spaces
- Parking Pad
- Parking Accessed On Kitchen Level
- Off-Street Parking
Outdoor Features
- Porch
Location
- Property is near public transit
- Property is near schools
- Property is near shops
Schools
- Jones Elementary School
- Herman J. Russell Middle School
- Washington High School
Utilities
- Central Heating and Cooling System
- Heating System Uses Natural Gas
- High Speed Internet
- Phone Available
- Cable TV Available
Listing and Financial Details
- $50 Application Fee
Community Details
Overview
- No Home Owners Association
- Historical West End Subdivision
Amenities
- No Laundry Facilities
Recreation
- Park
Pet Policy
- Call for details about the types of pets allowed
- Pet Deposit $250
Map
Source: Georgia MLS
MLS Number: 10647043
APN: 14-0117-0005-035-2
- 554 Lawton St SW
- 561 Culberson St SW
- 1070 Lucile Ave SW
- 484 Culberson St SW
- 528 Holderness St SW
- 1152 Greenwich St SW
- 0 Lucile Ave Unit 7665312
- 0 Lucile Ave SW Unit 10624252
- 494 Atwood St SW
- 779 Atwood St SW
- 680 Grady Place SW
- 1247 Lucile Ave SW
- 450 Atwood St SW
- 1265 Oak St SW
- 898 Oak St SW Unit 1419
- 898 Oak St SW Unit 1101
- 898 Oak St SW Unit 3314
- 898 Oak St SW Unit 1105
- 898 Oak St SW Unit 3213
- 551 Culberson St SW
- 1025 Oak St SW
- 632 Grady Place SW
- 650 Holderness St SW Unit B
- 1160 Sells Ave SW
- 684 Grady Place SW
- 898 Oak St SW Unit 1307
- 898 Oak St SW
- 1288 Lucile Ave SW Unit B
- 1295 Donnelly Ave SW
- 786 Peeples St SW
- 451 Lee St SW
- 1215 Westview Dr SW Unit A
- 1215 Westview Dr SW Unit A
- 835 Oglethorpe Ave SW
- 1250 Donnelly Ave SW
- 1158 Donnelly Ave SW
- 996 Fair St SW
- 1065 Fair St SW
- 717 SW Lee St
