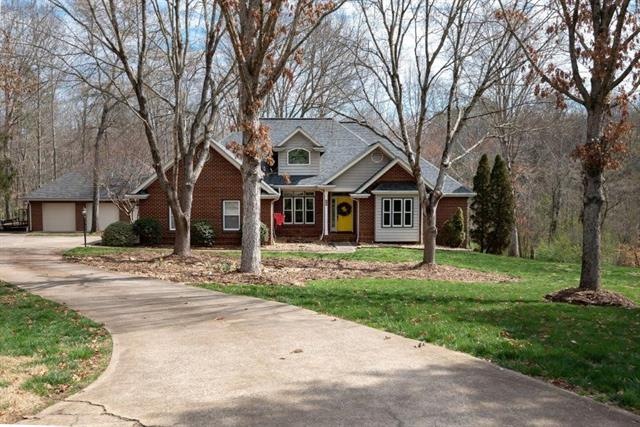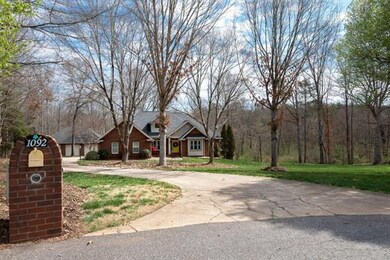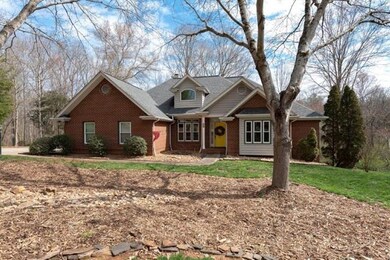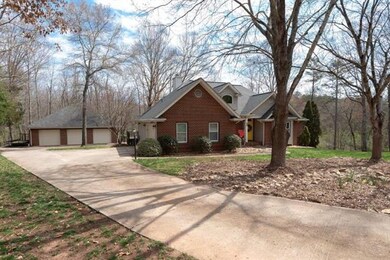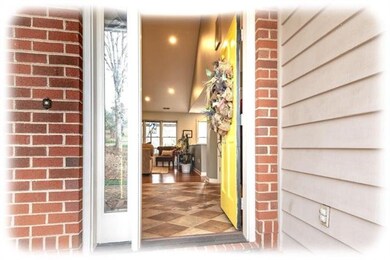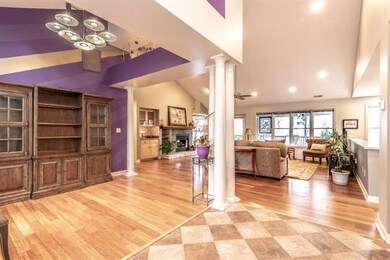
1092 Orchard Knoll Ct Newton, NC 28658
Estimated Value: $469,000 - $661,000
Highlights
- Bamboo Flooring
- Fireplace
- Walk-In Closet
- Maiden Middle School Rated A-
- Attached Garage
- Breakfast Bar
About This Home
As of June 2020Beautiful 3BR/2.5BA with 2-car attached garage & 3-car detached garage, just under an acre in the Knolls. Kitchen has quartz countertops, stainless steel appliances, bar seating and breakfast nook overlooking the backyard. Kitchen also has gas logs that go through to spacious family room and dining room. Bamboo flooring in family and dining room. Cork flooring in kitchen & downstairs hallway. Office on the main floor overlooking front yard. Large master on main bedroom with updated bathroom that has heated tiled floor & oversized shower with dual showerheads. Custom stained glass throughout home. Downstairs you will find another family room and other bedrooms and full bath. Carpet in bedrooms. Very large unfinished area for storage and/or workshop. Large back composite deck with screened porch. Fenced in backyard. The climate controlled 3-car detached garage has both water & power. Home has water softener system. Propane gas hook up for grill. Roof 2015. Detached garage is 1,200 HSF.
Last Agent to Sell the Property
Weichert, Realtors - Team Metro License #270736 Listed on: 04/21/2020

Home Details
Home Type
- Single Family
Year Built
- Built in 1993
Lot Details
- Level Lot
Parking
- Attached Garage
Home Design
- Vinyl Siding
Interior Spaces
- Fireplace
- Breakfast Bar
Flooring
- Bamboo
- Cork
- Tile
Bedrooms and Bathrooms
- Walk-In Closet
Utilities
- Septic Tank
- Cable TV Available
Listing and Financial Details
- Assessor Parcel Number 363812962367
Ownership History
Purchase Details
Home Financials for this Owner
Home Financials are based on the most recent Mortgage that was taken out on this home.Purchase Details
Purchase Details
Home Financials for this Owner
Home Financials are based on the most recent Mortgage that was taken out on this home.Purchase Details
Purchase Details
Purchase Details
Similar Homes in Newton, NC
Home Values in the Area
Average Home Value in this Area
Purchase History
| Date | Buyer | Sale Price | Title Company |
|---|---|---|---|
| Wilson Wendy J | $370,000 | None Available | |
| Brodnax Scott | -- | None Available | |
| Brodnax Scott | $318,000 | None Available | |
| Dunn Brian J | -- | None Available | |
| -- | -- | -- | |
| -- | $228,800 | -- |
Mortgage History
| Date | Status | Borrower | Loan Amount |
|---|---|---|---|
| Open | Wilson Wendy J | $277,500 | |
| Previous Owner | Brodnax Scott W | $259,000 | |
| Previous Owner | Brodnax Scott Walter | $200,000 | |
| Previous Owner | Brodnax Scott | $60,000 |
Property History
| Date | Event | Price | Change | Sq Ft Price |
|---|---|---|---|---|
| 06/26/2020 06/26/20 | Sold | $370,000 | 0.0% | $112 / Sq Ft |
| 04/23/2020 04/23/20 | Pending | -- | -- | -- |
| 04/21/2020 04/21/20 | For Sale | $370,000 | +16.4% | $112 / Sq Ft |
| 12/13/2013 12/13/13 | Sold | $318,000 | -8.8% | $96 / Sq Ft |
| 11/07/2013 11/07/13 | Pending | -- | -- | -- |
| 10/04/2012 10/04/12 | For Sale | $348,500 | -- | $105 / Sq Ft |
Tax History Compared to Growth
Tax History
| Year | Tax Paid | Tax Assessment Tax Assessment Total Assessment is a certain percentage of the fair market value that is determined by local assessors to be the total taxable value of land and additions on the property. | Land | Improvement |
|---|---|---|---|---|
| 2024 | $2,265 | $453,400 | $25,400 | $428,000 |
| 2023 | $2,265 | $453,400 | $25,400 | $428,000 |
| 2022 | $2,490 | $343,500 | $21,600 | $321,900 |
| 2021 | $2,422 | $343,500 | $21,600 | $321,900 |
| 2020 | $2,294 | $325,400 | $21,600 | $303,800 |
| 2019 | $2,262 | $325,400 | $0 | $0 |
| 2018 | $2,112 | $303,900 | $21,800 | $282,100 |
| 2017 | $2,021 | $0 | $0 | $0 |
| 2016 | $2,021 | $0 | $0 | $0 |
| 2015 | $1,908 | $303,920 | $21,800 | $282,120 |
| 2014 | $1,908 | $318,000 | $27,700 | $290,300 |
Agents Affiliated with this Home
-
Rob Taylor

Seller's Agent in 2020
Rob Taylor
Weichert, Realtors - Team Metro
(828) 455-3837
141 Total Sales
-
Robert Zito, Sr.
R
Buyer's Agent in 2020
Robert Zito, Sr.
Queen City Real Estate Group
(704) 737-4522
13 Total Sales
Map
Source: Canopy MLS (Canopy Realtor® Association)
MLS Number: CAR3613696
APN: 3638129623670000
- 1895 Knolls Dr
- 2376 S Us 321 Hwy
- 1127 Mckay Rd
- 3108 Rome Jones Rd
- 2222 Evergreen Dr
- 1073 Springdale Dr
- 1121 Foxberry Ln
- 1129 Foxberry Ln
- 1135 Foxberry Ln
- 2159 Sunflower Cir
- 2155 Sunflower Cir
- 2554 Goose Fair Rd
- 2149 Sunflower Cir
- 1138 Zeb Haynes Rd
- 1421 Wildflower St
- 1425 Wildflower St
- 2948 Christy Leigh Dr
- 1420 Wildflower St
- 2605 Goose Fair Rd
- 2611 Goose Fair Rd
- 1092 Orchard Knoll Ct
- 1102 Orchard Knoll Ct
- 1088 Orchard Knoll Ct
- 1112 Orchard Knoll Ct
- 1099 Castleton Ct
- 1871 Knolls Dr
- 1831 Knolls Dr
- 1114 Sturnbridge Ct
- 1895 Knolls Dr Unit 35
- 1811 Knolls Dr
- 1106 Sturnbridge Ct
- 1842 Knolls Dr
- 1152 Wind Bluff Ct
- 1890 Knolls Dr
- 1137 Woodlawn Cir
- 1781 Knolls Dr
- 1912 Knolls Dr
- 1159 Wind Bluff Ct
- 1929 Knolls Dr
- 1160 Wind Bluff Ct
