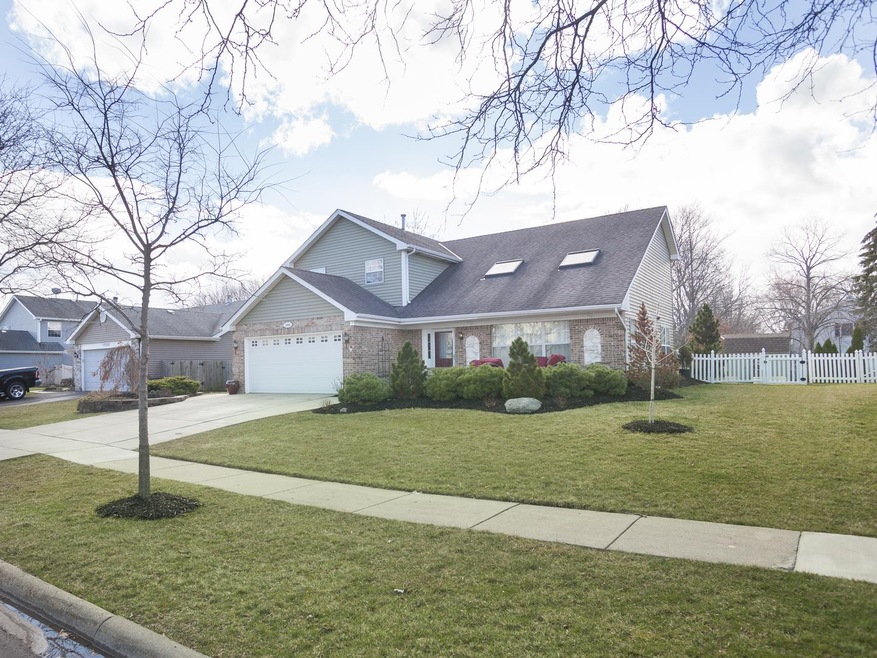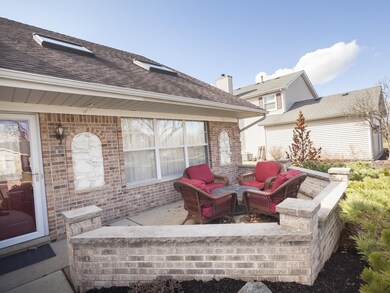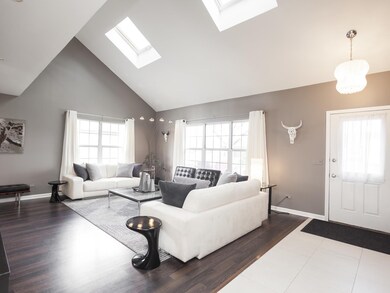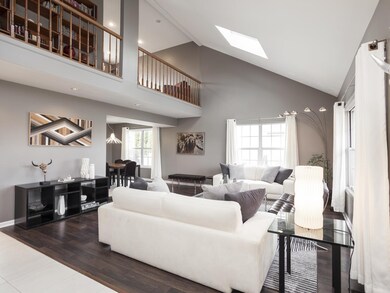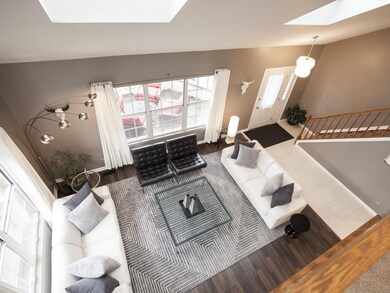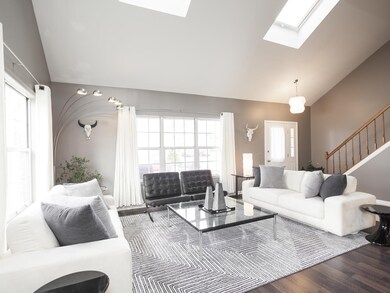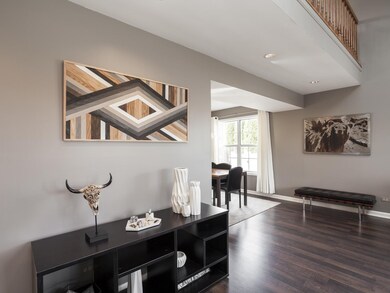
1092 Pheasant Trail Carol Stream, IL 60188
Highlights
- Contemporary Architecture
- Vaulted Ceiling
- L-Shaped Dining Room
- Bartlett High School Rated A-
- Loft
- Stainless Steel Appliances
About This Home
As of June 2025Longtime Owners have pampered this outstanding 2 story home with 3 bedrooms + a loft that is easily converted into 4th bedroom. Great curb appeal. Exterior features concrete driveway, new vinyl siding, soffits & fascia. Garage door with windows. Big concrete and brick front sitting area perfect spot to enjoy evenings. Large vinyl fenced in yard. Near end-to-end concrete patio plus parking for lawnmower in super-sized shed. Upon entering you will find living room with soaring ceilings, 2 skylights and wood laminate floor. Custom designed kitchen with large eating area, with built in table, skylights, sliding glass door to yard. Custom Italian cabinets with undermount lights, glass backsplash, quartz counter and high-end appliances. Family room features wood laminate floors, Hansel and Gretel large opening fireplace with gun metal grey ceramic tile, glass doors, wood mantle with custom built in cabinets and shelving. Both full baths totally updated with tub/shower base, toilets, vanities, ceramic wall and floors, bath and tub fixtures, faucets and mirrors. Master with plenty of closet space. 3 bedrooms + big loft area for 2nd family room, kids' room or office. Awesome home. One more thing, great landscaping. Furnace and hot water tank less than 6 yrs. old.
Last Agent to Sell the Property
RE/MAX Suburban License #471005190 Listed on: 03/29/2022

Home Details
Home Type
- Single Family
Est. Annual Taxes
- $8,213
Year Built
- Built in 1988
Lot Details
- 10,019 Sq Ft Lot
- Lot Dimensions are 71.5x141.2x71.5x141.1
- Fenced Yard
Parking
- 2 Car Attached Garage
- Garage Door Opener
- Driveway
- Parking Included in Price
Home Design
- Contemporary Architecture
- Slab Foundation
- Asphalt Roof
- Vinyl Siding
- Concrete Perimeter Foundation
Interior Spaces
- 2,234 Sq Ft Home
- 2-Story Property
- Built-In Features
- Vaulted Ceiling
- Skylights
- Wood Burning Fireplace
- Family Room with Fireplace
- Living Room
- L-Shaped Dining Room
- Loft
- Laminate Flooring
Kitchen
- Range with Range Hood
- Microwave
- Dishwasher
- Stainless Steel Appliances
- Disposal
Bedrooms and Bathrooms
- 3 Bedrooms
- 3 Potential Bedrooms
Laundry
- Laundry Room
- Dryer
- Washer
Outdoor Features
- Patio
- Shed
Schools
- Spring Trail Elementary School
- East View Middle School
- Bartlett High School
Utilities
- Forced Air Heating and Cooling System
- Heating System Uses Natural Gas
Community Details
- Maplewood Estates Subdivision
Listing and Financial Details
- Homeowner Tax Exemptions
Ownership History
Purchase Details
Home Financials for this Owner
Home Financials are based on the most recent Mortgage that was taken out on this home.Purchase Details
Home Financials for this Owner
Home Financials are based on the most recent Mortgage that was taken out on this home.Purchase Details
Home Financials for this Owner
Home Financials are based on the most recent Mortgage that was taken out on this home.Purchase Details
Home Financials for this Owner
Home Financials are based on the most recent Mortgage that was taken out on this home.Similar Homes in the area
Home Values in the Area
Average Home Value in this Area
Purchase History
| Date | Type | Sale Price | Title Company |
|---|---|---|---|
| Warranty Deed | $485,000 | Altima Title | |
| Warranty Deed | $426,000 | Steven M Shaykin Pc | |
| Warranty Deed | $263,000 | Atg | |
| Warranty Deed | $165,500 | Wheatland Title |
Mortgage History
| Date | Status | Loan Amount | Loan Type |
|---|---|---|---|
| Previous Owner | $3,343,400 | New Conventional | |
| Previous Owner | $216,000 | Unknown | |
| Previous Owner | $30,000 | Stand Alone Second | |
| Previous Owner | $210,400 | Stand Alone First | |
| Previous Owner | $165,000 | Balloon | |
| Previous Owner | $148,950 | No Value Available |
Property History
| Date | Event | Price | Change | Sq Ft Price |
|---|---|---|---|---|
| 06/20/2025 06/20/25 | Sold | $485,000 | +1.3% | $217 / Sq Ft |
| 05/18/2025 05/18/25 | Pending | -- | -- | -- |
| 05/14/2025 05/14/25 | For Sale | $479,000 | +12.4% | $214 / Sq Ft |
| 05/20/2022 05/20/22 | Sold | $426,000 | +9.2% | $191 / Sq Ft |
| 03/31/2022 03/31/22 | Pending | -- | -- | -- |
| 03/29/2022 03/29/22 | For Sale | $390,000 | -- | $175 / Sq Ft |
Tax History Compared to Growth
Tax History
| Year | Tax Paid | Tax Assessment Tax Assessment Total Assessment is a certain percentage of the fair market value that is determined by local assessors to be the total taxable value of land and additions on the property. | Land | Improvement |
|---|---|---|---|---|
| 2024 | $9,533 | $132,352 | $36,670 | $95,682 |
| 2023 | $8,776 | $120,080 | $33,270 | $86,810 |
| 2022 | $8,746 | $111,600 | $30,920 | $80,680 |
| 2021 | $8,454 | $105,940 | $29,350 | $76,590 |
| 2020 | $8,213 | $102,760 | $28,470 | $74,290 |
| 2019 | $8,096 | $99,090 | $27,450 | $71,640 |
| 2018 | $7,713 | $94,820 | $26,270 | $68,550 |
| 2017 | $7,561 | $91,040 | $25,220 | $65,820 |
| 2016 | $7,431 | $86,960 | $24,090 | $62,870 |
| 2015 | $7,493 | $82,310 | $22,800 | $59,510 |
| 2014 | $6,972 | $80,220 | $22,220 | $58,000 |
| 2013 | $8,304 | $82,140 | $22,750 | $59,390 |
Agents Affiliated with this Home
-

Seller's Agent in 2025
Viola Waszkiewicz
The McDonald Group
(847) 454-4007
2 in this area
98 Total Sales
-

Buyer's Agent in 2025
Cindy Banks
RE/MAX
(630) 533-5900
64 in this area
426 Total Sales
-

Seller's Agent in 2022
Timothy Winfrey
RE/MAX Suburban
(630) 674-8371
3 in this area
193 Total Sales
-

Buyer's Agent in 2022
Joanna Stawarz
KOMAR
(773) 510-6834
1 in this area
44 Total Sales
Map
Source: Midwest Real Estate Data (MRED)
MLS Number: 11359411
APN: 01-23-405-049
- 1340 Charger Ct
- 1146 Pheasant Trail
- 1007 Quarry Ct Unit 2
- 1426 Walnut Cir
- 1345 Rose Ave
- 1304 Sheffield Ct
- 1288 Seabury Cir
- 1329 Gloucester Cir
- 1364 Yorkshire Ln
- 1835 Rizzi Ln
- 729 Hickory Ln
- 1080 Birchbark Trail
- 1803 Rizzi Ln
- 1079 Ridgefield Cir
- 1062 Ridgefield Cir Unit T113
- 1194 Knollwood Dr
- 1063 Ridgefield Cir
- 3920 Greenbay Dr
- 1751 Rizzi Ln
- 1081 Lakewood Cir Unit 88
