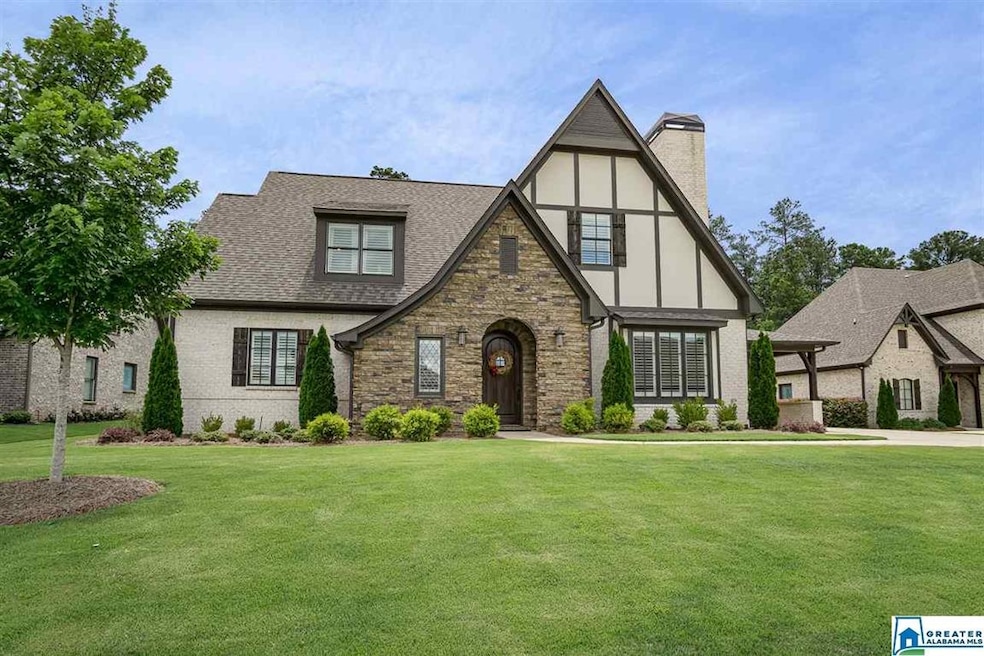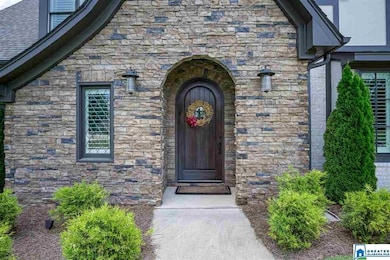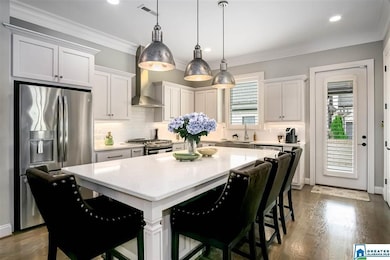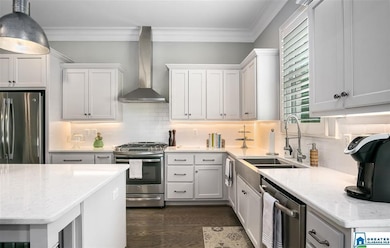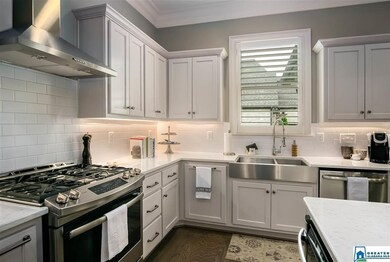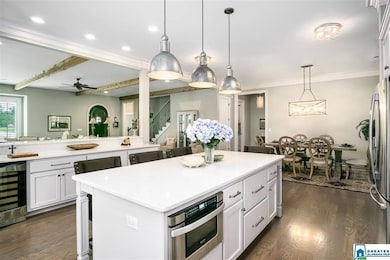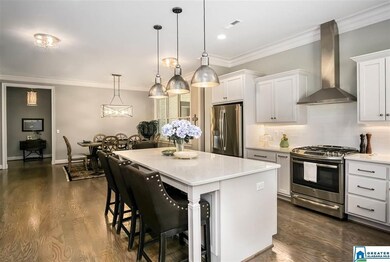
1092 Regency Way Birmingham, AL 35242
North Shelby County NeighborhoodHighlights
- Gated with Attendant
- Fishing
- Wood Flooring
- Mt. Laurel Elementary School Rated A
- Wind Turbine Power
- Main Floor Primary Bedroom
About This Home
As of October 2023This stunning, custom built, Southern Living home is sure to please! As you enter the arched solid wood front door into the fabulous open floor plan, you will be taken aback by the amount of entertaining space and how attention has been paid to every detail! From the built ins flanking the slate surround fireplace to the perfectly appointed mudroom with custom storage for all and the outdoor kitchen with TV, you will be in love. Upon entering the large master suite with cove lighting in the trey ceiling you will find a peaceful space to begin and end your day and most comfortably in the aromatherapy jetted tub beneath a dimly lit chandelier. If convenience is a must, you are sure to love the laundry access from the large master walk in closet with custom cabinetry. The solid hardwood stairs will lead you to a large bedroom with a private bath featuring a beautiful tile shower as well as two more bedrooms with a jack and jill bathroom with separate granite topped vanities.
Home Details
Home Type
- Single Family
Est. Annual Taxes
- $2,119
Year Built
- Built in 2016
Lot Details
- 0.36 Acre Lot
- Sprinkler System
HOA Fees
- $61 Monthly HOA Fees
Parking
- 2 Car Garage
- Side Facing Garage
- Driveway
Home Design
- Slab Foundation
- Ridge Vents on the Roof
- Wood Siding
- HardiePlank Siding
- Four Sided Brick Exterior Elevation
Interior Spaces
- 1.5-Story Property
- Crown Molding
- Smooth Ceilings
- Ceiling Fan
- Recessed Lighting
- Wood Burning Fireplace
- Self Contained Fireplace Unit Or Insert
- Fireplace With Gas Starter
- Stone Fireplace
- Double Pane Windows
- Window Treatments
- Bay Window
- French Doors
- Living Room with Fireplace
- Dining Room
- Home Security System
- Attic
Kitchen
- Breakfast Bar
- Convection Oven
- Gas Oven
- Stove
- Warming Drawer
- Built-In Microwave
- Dishwasher
- Stainless Steel Appliances
- Kitchen Island
- Stone Countertops
- Disposal
Flooring
- Wood
- Carpet
- Tile
Bedrooms and Bathrooms
- 4 Bedrooms
- Primary Bedroom on Main
- Split Bedroom Floorplan
- Walk-In Closet
- Split Vanities
- Hydromassage or Jetted Bathtub
- Bathtub and Shower Combination in Primary Bathroom
- Separate Shower
- Linen Closet In Bathroom
Laundry
- Laundry Room
- Laundry on main level
- Washer and Electric Dryer Hookup
Eco-Friendly Details
- Wind Turbine Power
Outdoor Features
- Covered patio or porch
- Exterior Lighting
- Outdoor Grill
Utilities
- Heat Pump System
- Heating System Uses Gas
- Underground Utilities
- Tankless Water Heater
Listing and Financial Details
- Assessor Parcel Number 09-2-10-0-000-042.000
Community Details
Overview
- Association fees include management fee
- Highland Lakes Res. Assoc Association, Phone Number (205) 877-9480
Recreation
- Community Playground
- Fishing
- Park
- Trails
Security
- Gated with Attendant
Ownership History
Purchase Details
Home Financials for this Owner
Home Financials are based on the most recent Mortgage that was taken out on this home.Purchase Details
Home Financials for this Owner
Home Financials are based on the most recent Mortgage that was taken out on this home.Purchase Details
Home Financials for this Owner
Home Financials are based on the most recent Mortgage that was taken out on this home.Purchase Details
Home Financials for this Owner
Home Financials are based on the most recent Mortgage that was taken out on this home.Purchase Details
Home Financials for this Owner
Home Financials are based on the most recent Mortgage that was taken out on this home.Similar Homes in Birmingham, AL
Home Values in the Area
Average Home Value in this Area
Purchase History
| Date | Type | Sale Price | Title Company |
|---|---|---|---|
| Warranty Deed | $750,000 | None Listed On Document | |
| Warranty Deed | $577,400 | -- | |
| Warranty Deed | $688,000 | Stewart Charles D | |
| Warranty Deed | $505,000 | None Available | |
| Warranty Deed | $65,000 | None Available |
Mortgage History
| Date | Status | Loan Amount | Loan Type |
|---|---|---|---|
| Previous Owner | $500,001 | New Conventional | |
| Previous Owner | $404,000 | New Conventional | |
| Previous Owner | $372,292 | Construction |
Property History
| Date | Event | Price | Change | Sq Ft Price |
|---|---|---|---|---|
| 10/06/2023 10/06/23 | Sold | $750,000 | 0.0% | $229 / Sq Ft |
| 10/06/2023 10/06/23 | Pending | -- | -- | -- |
| 10/06/2023 10/06/23 | For Sale | $750,000 | +9.0% | $229 / Sq Ft |
| 01/27/2022 01/27/22 | Sold | $688,000 | +5.9% | $210 / Sq Ft |
| 01/16/2022 01/16/22 | Pending | -- | -- | -- |
| 01/13/2022 01/13/22 | For Sale | $649,900 | +28.7% | $198 / Sq Ft |
| 09/02/2020 09/02/20 | Sold | $505,000 | +1.2% | $154 / Sq Ft |
| 07/10/2020 07/10/20 | For Sale | $499,000 | +11.2% | $152 / Sq Ft |
| 09/30/2016 09/30/16 | Sold | $448,900 | +6.7% | $147 / Sq Ft |
| 04/19/2016 04/19/16 | Pending | -- | -- | -- |
| 01/31/2016 01/31/16 | For Sale | $420,900 | -- | $138 / Sq Ft |
Tax History Compared to Growth
Tax History
| Year | Tax Paid | Tax Assessment Tax Assessment Total Assessment is a certain percentage of the fair market value that is determined by local assessors to be the total taxable value of land and additions on the property. | Land | Improvement |
|---|---|---|---|---|
| 2024 | $3,242 | $73,680 | $0 | $0 |
| 2023 | $2,987 | $67,880 | $0 | $0 |
| 2022 | $2,150 | $57,740 | $0 | $0 |
| 2021 | $2,276 | $52,660 | $0 | $0 |
| 2020 | $2,146 | $49,700 | $0 | $0 |
| 2019 | $2,119 | $49,100 | $0 | $0 |
| 2017 | $2,343 | $53,240 | $0 | $0 |
| 2015 | $473 | $10,740 | $0 | $0 |
| 2014 | $473 | $10,740 | $0 | $0 |
Agents Affiliated with this Home
-
Summer Walden

Seller's Agent in 2023
Summer Walden
eXp Realty, LLC Central
(205) 451-8902
19 in this area
52 Total Sales
-
Terry Crutchfield

Buyer's Agent in 2023
Terry Crutchfield
ARC Realty 280
(205) 873-3205
113 in this area
173 Total Sales
-
Courtney Turner

Buyer Co-Listing Agent in 2023
Courtney Turner
ARC Realty 280
(205) 991-1500
36 in this area
73 Total Sales
-
Susan Peeples

Seller's Agent in 2022
Susan Peeples
RE/MAX
(205) 914-1235
115 in this area
132 Total Sales
-
Tina Baum

Seller Co-Listing Agent in 2022
Tina Baum
RE/MAX
(205) 937-2055
131 in this area
208 Total Sales
-
Connie Alexander Alexander Jacks

Buyer Co-Listing Agent in 2022
Connie Alexander Alexander Jacks
Real Broker LLC
(205) 213-5388
72 in this area
474 Total Sales
Map
Source: Greater Alabama MLS
MLS Number: 888778
APN: 09-2-10-0-000-042-000
- 6710 Double Oak Ct Unit Lots 7 & 8
- 1025 Columbia Cir
- 2504 Regency Cir Unit 2962A
- 118 Jefferson Place
- 174 Jefferson Place
- 158 Jefferson Place
- 201 Jefferson Place
- 1104 Norman Way
- 1116 Dublin Way
- 855 Calvert Cir
- 859 Calvert Cir
- 863 Calvert Cir
- 846 Calvert Cir
- 162 Jefferson Place
- 104 Linden Ln
- 862 Calvert Cir
- 854 Calvert Cir
- 173 Atlantic Ln
- 181 Atlantic Ln
- 128 Atlantic Ln
