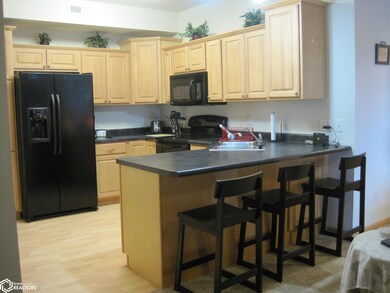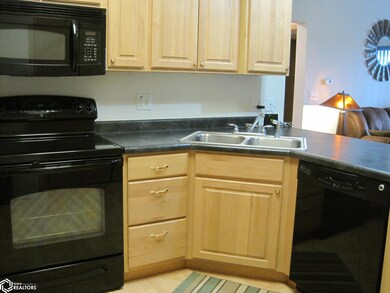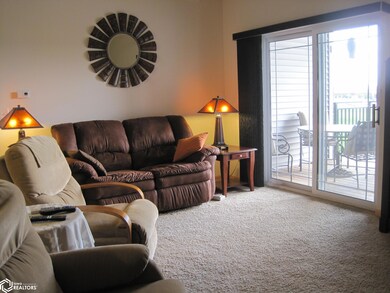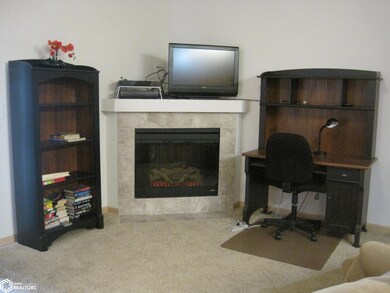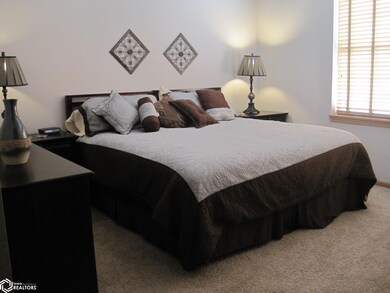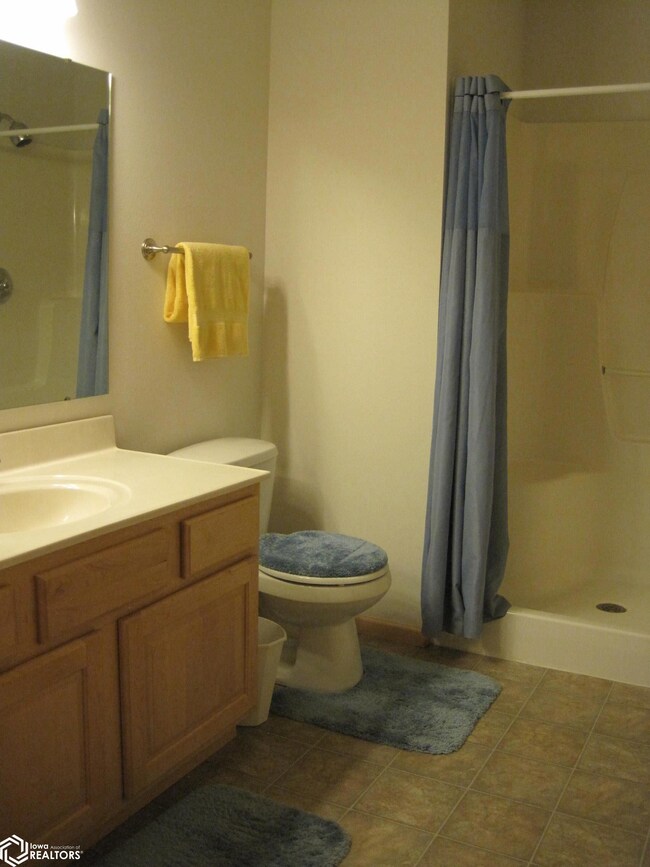
1092 Walnut Ave Unit 210 Riverside, IA 52327
Highlights
- Deck
- 1 Fireplace
- Living Room
- Main Floor Primary Bedroom
- Double Pane Windows
- Bathroom on Main Level
About This Home
As of September 2023Well maintained 2BR/2Bath east-facing, 2nd floor unit is ready for new owners! Stove, new refrigerator, microwave, dishwasher, washer and dryer are all included. Electric fireplace, covered deck, and convenient ground floor parking stall in a secure building complete the package. This unit has an excellent rental history and the HOA fee for non owner occupant is $170/mo. Owner occupant HOA fee is $160/mo. Great location just 1 mile off Hwy 218 and adjacent to Riverside Casino and Golf Resort. Call us for additional information and to schedule a tour!
Last Buyer's Agent
Outside Agent-SEIA Outside Agent-SEIA
Outside Office
Home Details
Home Type
- Single Family
Est. Annual Taxes
- $2,104
Year Built
- Built in 2008
HOA Fees
- $160 Monthly HOA Fees
Home Design
- Brick Exterior Construction
- Frame Construction
- Asphalt Shingled Roof
- Vinyl Siding
Interior Spaces
- 995 Sq Ft Home
- 1 Fireplace
- Double Pane Windows
- Window Treatments
- Family Room
- Living Room
Kitchen
- Range
- Microwave
- Dishwasher
Flooring
- Carpet
- Vinyl
Bedrooms and Bathrooms
- 2 Bedrooms
- Primary Bedroom on Main
- Bathroom on Main Level
Laundry
- Dryer
- Washer
Parking
- 1 Car Garage
- Tuck Under Garage
- Garage Door Opener
- Assigned Parking
Utilities
- Forced Air Heating and Cooling System
- Electric Water Heater
- Cable TV Available
Additional Features
- Accessible Elevator Installed
- Deck
Listing and Financial Details
- Homestead Exemption
Community Details
Overview
- Association fees include sanitation, outside maintenance, building exterior, shared amenities, parking space, snow removal/lawn care, controlled access
- Property managed by Walnut Towers Home Owners Association
Building Details
- Security
Ownership History
Purchase Details
Purchase Details
Home Financials for this Owner
Home Financials are based on the most recent Mortgage that was taken out on this home.Purchase Details
Home Financials for this Owner
Home Financials are based on the most recent Mortgage that was taken out on this home.Purchase Details
Similar Home in Riverside, IA
Home Values in the Area
Average Home Value in this Area
Purchase History
| Date | Type | Sale Price | Title Company |
|---|---|---|---|
| Warranty Deed | $135,000 | None Listed On Document | |
| Warranty Deed | $136,000 | None Listed On Document | |
| Interfamily Deed Transfer | -- | None Available | |
| Warranty Deed | $128,533 | -- |
Mortgage History
| Date | Status | Loan Amount | Loan Type |
|---|---|---|---|
| Previous Owner | $98,869 | Commercial |
Property History
| Date | Event | Price | Change | Sq Ft Price |
|---|---|---|---|---|
| 01/25/2024 01/25/24 | For Sale | $135,900 | 0.0% | $137 / Sq Ft |
| 09/26/2023 09/26/23 | Sold | $135,900 | 0.0% | $137 / Sq Ft |
| 09/26/2023 09/26/23 | Sold | $135,900 | 0.0% | $137 / Sq Ft |
| 09/04/2023 09/04/23 | Pending | -- | -- | -- |
| 09/01/2023 09/01/23 | For Sale | $135,900 | -- | $137 / Sq Ft |
Tax History Compared to Growth
Tax History
| Year | Tax Paid | Tax Assessment Tax Assessment Total Assessment is a certain percentage of the fair market value that is determined by local assessors to be the total taxable value of land and additions on the property. | Land | Improvement |
|---|---|---|---|---|
| 2024 | $2,078 | $134,600 | $8,100 | $126,500 |
| 2023 | $2,104 | $134,600 | $8,100 | $126,500 |
| 2022 | $2,056 | $116,800 | $8,100 | $108,700 |
| 2021 | $2,056 | $116,800 | $8,100 | $108,700 |
| 2020 | $2,046 | $115,200 | $8,100 | $107,100 |
| 2019 | $2,110 | $115,200 | $0 | $0 |
| 2018 | $1,984 | $113,000 | $0 | $0 |
| 2017 | $1,984 | $113,200 | $0 | $0 |
| 2016 | $2,034 | $113,200 | $0 | $0 |
| 2015 | $2,034 | $114,300 | $0 | $0 |
| 2014 | $2,096 | $114,300 | $0 | $0 |
Agents Affiliated with this Home
-
N
Seller's Agent in 2023
Nonmember NONMEMBER
NONMEMBER
-
J
Seller's Agent in 2023
Jo Trabert
Benchmark Real Estate
(319) 530-9886
29 Total Sales
-

Buyer's Agent in 2023
Julie Chown
Ruhl&Ruhl, Realtors
(319) 430-6825
131 Total Sales
-
O
Buyer's Agent in 2023
Outside Agent-SEIA Outside Agent-SEIA
Outside Office
Map
Source: NoCoast MLS
MLS Number: NOC6311077
APN: 04-03-376-034
- 1090 Walnut Ave
- 3135 115th St
- 3106 116th Cir
- 3151 Eastview Circle Dr
- Lot 2 116th Cir
- 2 Commercial Dr
- 5709 Oak Crest Hill Rd SE
- 5888 Sand Rd SE
- 0 Windmill Ct Unit 2501943
- 114 Cherry Ln
- 206 Buckeye Ln
- 445 Galileo Dr
- 433 Galileo Dr
- 311 4th St E
- 251 Vine St Unit 102
- 80 W 2nd St
- Lot 78 Stone Ridge Estates
- 3020 Timberline Dr
- Lot 49 Timberline Estates
- 83 Boise St

