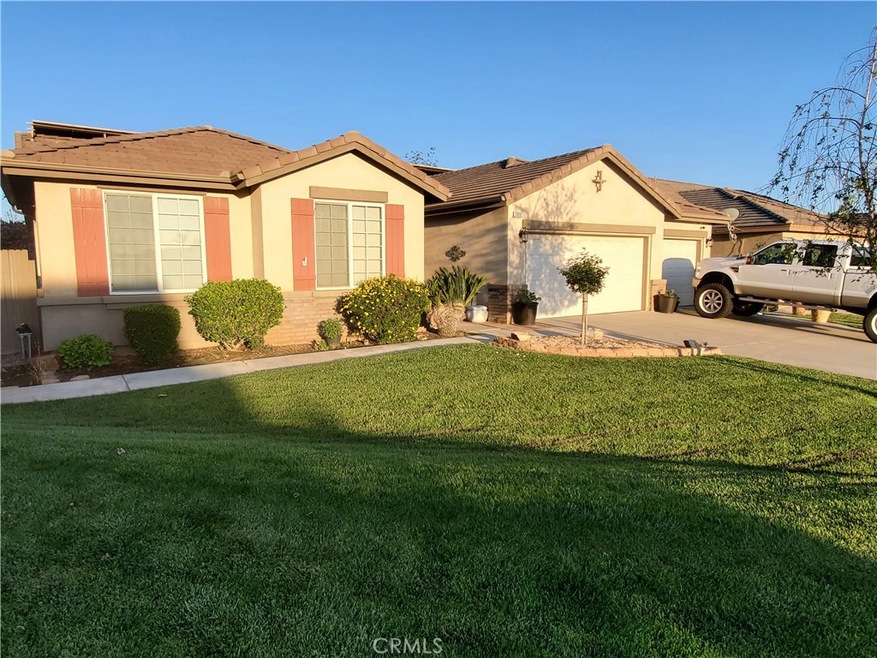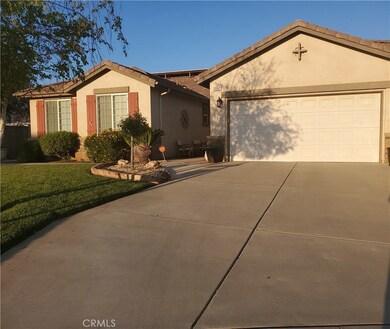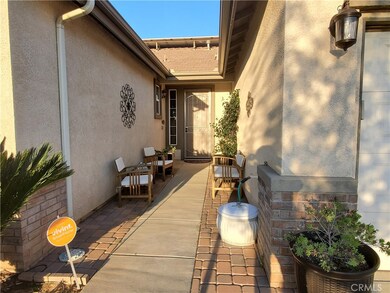
1092 Willow Moon Way Beaumont, CA 92223
Highlights
- Open Floorplan
- Granite Countertops
- Family Room Off Kitchen
- Deck
- Open to Family Room
- 3 Car Attached Garage
About This Home
As of May 2020Come see this fantastic single story home located in Sundance! This SOLAR home has panels that are completely paid for! No Hero or Pace loans! Home features 4 bedrooms (one is currently being used as an office) and 2 bathrooms. Master bedroom is quite large and the master bathroom has dual sinks, separate shower and walk in tub. The master has an oversized walk in closet. Kitchen is upgraded with granite slab countertops. Home has an interior laundry room, full heating and air conditioning climate control in the 3 garage along with flourescent lighting, upgraded insulated doors, epoxy floors and water softener. Water heater was replaced in the last 2 years and there are ceiling fans throughout the home. The back yard needs to be redone so the seller is willing to give an allowance to the buyer so they can design it to their own liking.
Last Agent to Sell the Property
JENNIFER KIYASU
KEY REALTORS License #01429794 Listed on: 04/14/2020
Last Buyer's Agent
Joshua Murray
THE AGENT License #02073017

Home Details
Home Type
- Single Family
Est. Annual Taxes
- $6,119
Year Built
- Built in 2003
Lot Details
- 7,841 Sq Ft Lot
- West Facing Home
- Partially Fenced Property
- Vinyl Fence
- Wood Fence
- Density is up to 1 Unit/Acre
HOA Fees
- $42 Monthly HOA Fees
Parking
- 3 Car Attached Garage
- 3 Open Parking Spaces
- Heated Garage
- Parking Available
Home Design
- Planned Development
- Fire Rated Drywall
- Tile Roof
- Concrete Roof
Interior Spaces
- 2,056 Sq Ft Home
- 1-Story Property
- Open Floorplan
- Recessed Lighting
- Gas Fireplace
- Sliding Doors
- Family Room Off Kitchen
- Living Room with Fireplace
- Laundry Room
Kitchen
- Open to Family Room
- Eat-In Kitchen
- Self-Cleaning Convection Oven
- Gas Oven
- Gas Range
- Free-Standing Range
- Microwave
- Ice Maker
- Water Line To Refrigerator
- Dishwasher
- Kitchen Island
- Granite Countertops
- Disposal
Flooring
- Carpet
- Laminate
- Tile
Bedrooms and Bathrooms
- 4 Bedrooms | 3 Main Level Bedrooms
- Mirrored Closets Doors
- 2 Full Bathrooms
- Makeup or Vanity Space
- Dual Sinks
- Dual Vanity Sinks in Primary Bathroom
- Private Water Closet
- Bathtub with Shower
- Separate Shower
- Exhaust Fan In Bathroom
- Linen Closet In Bathroom
- Closet In Bathroom
Home Security
- Home Security System
- Carbon Monoxide Detectors
- Fire and Smoke Detector
Eco-Friendly Details
- Solar Heating System
Outdoor Features
- Deck
- Concrete Porch or Patio
- Exterior Lighting
Utilities
- Central Heating and Cooling System
- Air Source Heat Pump
- Heating System Uses Natural Gas
- 220 Volts in Garage
- Hot Water Circulator
- Gas Water Heater
- Water Softener
Community Details
- Professional Community Management Association
Listing and Financial Details
- Tax Lot 42
- Tax Tract Number 30332
- Assessor Parcel Number 419472024
Ownership History
Purchase Details
Purchase Details
Home Financials for this Owner
Home Financials are based on the most recent Mortgage that was taken out on this home.Purchase Details
Home Financials for this Owner
Home Financials are based on the most recent Mortgage that was taken out on this home.Purchase Details
Home Financials for this Owner
Home Financials are based on the most recent Mortgage that was taken out on this home.Purchase Details
Purchase Details
Purchase Details
Home Financials for this Owner
Home Financials are based on the most recent Mortgage that was taken out on this home.Similar Homes in Beaumont, CA
Home Values in the Area
Average Home Value in this Area
Purchase History
| Date | Type | Sale Price | Title Company |
|---|---|---|---|
| Deed | -- | None Listed On Document | |
| Grant Deed | $365,000 | Ticor Title Company | |
| Grant Deed | $329,500 | Lawyers Title Company | |
| Grant Deed | $195,000 | Lawyers Title Co | |
| Interfamily Deed Transfer | -- | None Available | |
| Interfamily Deed Transfer | -- | -- | |
| Grant Deed | $243,000 | Chicago |
Mortgage History
| Date | Status | Loan Amount | Loan Type |
|---|---|---|---|
| Open | $23,500 | Construction | |
| Previous Owner | $401,724 | FHA | |
| Previous Owner | $358,388 | FHA | |
| Previous Owner | $340,373 | VA | |
| Previous Owner | $183,500 | New Conventional | |
| Previous Owner | $190,056 | FHA | |
| Previous Owner | $34,200 | Unknown | |
| Previous Owner | $218,400 | Purchase Money Mortgage |
Property History
| Date | Event | Price | Change | Sq Ft Price |
|---|---|---|---|---|
| 05/15/2020 05/15/20 | Sold | $365,000 | 0.0% | $178 / Sq Ft |
| 04/14/2020 04/14/20 | For Sale | $364,900 | +10.7% | $177 / Sq Ft |
| 05/09/2016 05/09/16 | Sold | $329,500 | +1.4% | $160 / Sq Ft |
| 03/21/2016 03/21/16 | Pending | -- | -- | -- |
| 03/09/2016 03/09/16 | For Sale | $325,000 | -- | $158 / Sq Ft |
Tax History Compared to Growth
Tax History
| Year | Tax Paid | Tax Assessment Tax Assessment Total Assessment is a certain percentage of the fair market value that is determined by local assessors to be the total taxable value of land and additions on the property. | Land | Improvement |
|---|---|---|---|---|
| 2025 | $6,119 | $749,142 | $49,212 | $699,930 |
| 2023 | $6,119 | $383,678 | $47,302 | $336,376 |
| 2022 | $5,995 | $376,156 | $46,375 | $329,781 |
| 2021 | $5,893 | $368,781 | $45,466 | $323,315 |
| 2020 | $5,723 | $356,659 | $48,708 | $307,951 |
| 2019 | $5,642 | $349,666 | $47,753 | $301,913 |
| 2018 | $5,617 | $342,811 | $46,818 | $295,993 |
| 2017 | $5,608 | $336,090 | $45,900 | $290,190 |
| 2016 | $4,141 | $211,036 | $59,521 | $151,515 |
| 2015 | $4,090 | $207,868 | $58,628 | $149,240 |
| 2014 | $4,085 | $203,798 | $57,481 | $146,317 |
Agents Affiliated with this Home
-
J
Seller's Agent in 2020
JENNIFER KIYASU
KEY REALTORS
-
J
Buyer's Agent in 2020
Joshua Murray
THE AGENT
-

Seller's Agent in 2016
Jennifer Higgins
REAL BROKER TECHNOLOGIES
(951) 285-4461
17 in this area
96 Total Sales
Map
Source: California Regional Multiple Listing Service (CRMLS)
MLS Number: EV20074779
APN: 419-472-024
- 1051 Sunburst Dr
- 1256 Sunburst Dr
- 1465 Ardith Ct
- 1457 Freesia Way
- 1464 Ambrosia St
- 872 Bluebell Way
- 1244 Sea Lavender Ln
- 1483 Midnight Sun Dr
- 1372 Quince St
- 1328 Orchis Ln
- 6291 Botanic Rd
- 1447 White Cloud Ln
- 1462 Pinyon Ln
- 770 Allegheny St
- 1361 Crown Imperial Ln
- 1405 Aloe Ct
- 625 Xenia Ave
- 0 Allegheny Ave Unit SW25068642
- 1435 Chinaberry Ln
- 1490 E 6th St Unit 7


