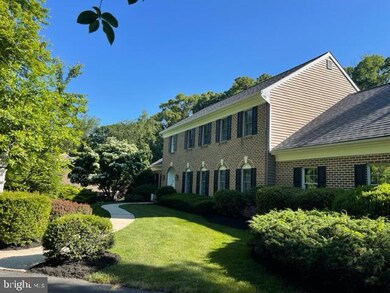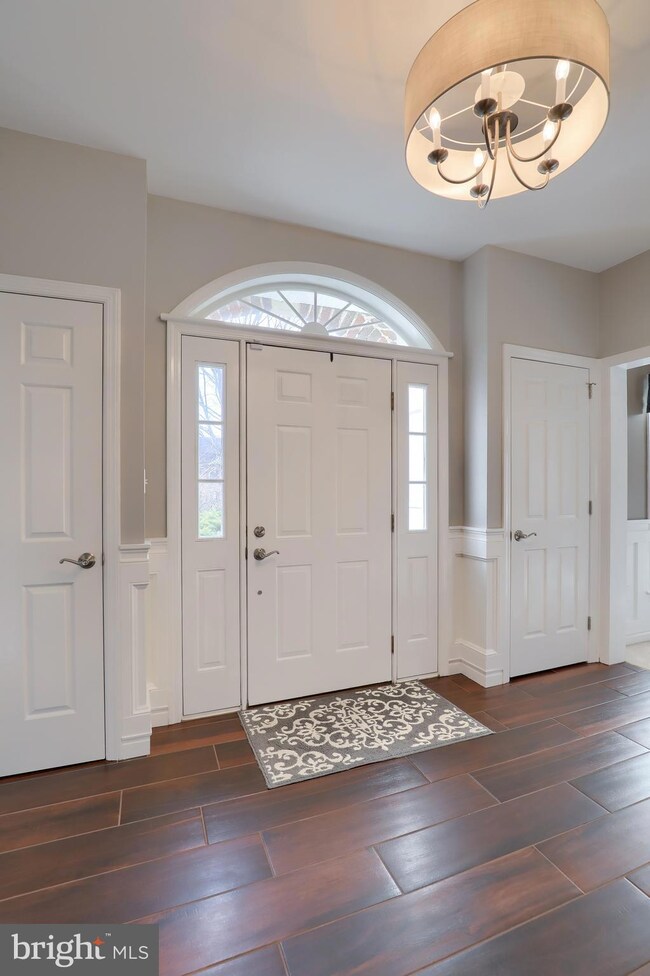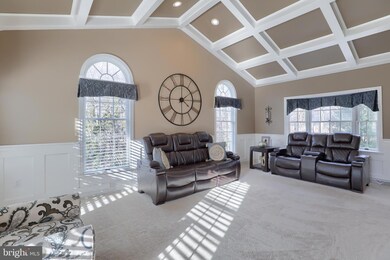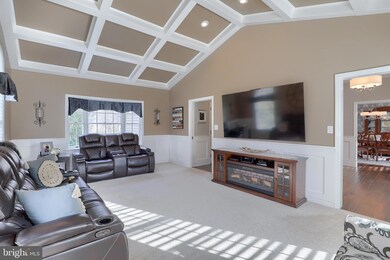
1092 Woodlyn Farm Way Lancaster, PA 17601
East Hempfield NeighborhoodHighlights
- Cabana
- Eat-In Gourmet Kitchen
- Colonial Architecture
- Centerville Elementary School Rated A-
- Open Floorplan
- Deck
About This Home
As of April 2024Nestled on a peaceful cul-de-sac, in the desirable Chapel Forge neighborhood, this stately brick home presents over 4,500 square feet of luxurious living, effortlessly blending classic charm with modern sophistication. The convenient location is perfectly set between major highways and provides quick access to schools, shopping, multiple hospitals, restaurants, and much more. Step inside and be dazzled by the expansive 3,000+ square feet above grade. Gleaming tile plank floors flow throughout, while vaulted ceilings and skylights bathe the open-concept living space in natural light. A wood-burning fireplace adds warmth and ambiance, while the den, graced with vaulted and coffered ceilings, invites elegant gatherings. You will love the stunning gourmet kitchen. Amish custom cabinetry, gleaming quartz countertops, under mount lighting, oversized farmhouse sink, and top-of-the-line slate finish appliances - including a wall oven, combo microwave/conventional oven, and 36-inch induction cooktop with custom range hood - inspire gourmet creations. Ample pantry space keeps everything organized. Enjoy the thoughtful finishing touches that this home has to offer, which include custom molding and energy efficient recessed lighting throughout, and an exceptional laundry room which offers custom cabinets, quartz countertops, and beautiful marble backsplash. Retreat to the second floor to find four spacious bedrooms and two full bathrooms. The primary suite beckons with a walk-in closet, a spa-like bathroom featuring a tile shower and whirlpool tub, and a picture-perfect triple window showcasing the lush backyard. Outdoor living takes center stage with a tiered deck flowing down to a meticulously maintained lawn. Mature shade trees offer peaceful respite, while the heated in-ground pool with patio surround and pool house promises endless summer fun. Privacy landscaping ensures serene enjoyment. This meticulously maintained masterpiece offers updates galore: new flooring, paint, tile, siding, trim, gutters, garage doors, and much more. A three-car garage, pool house, and lower-level storage space provide ample storage for everything. Don't wait, this home will not disappoint!
Last Agent to Sell the Property
Berkshire Hathaway HomeServices Homesale Realty License #RS178558L Listed on: 02/15/2024

Home Details
Home Type
- Single Family
Est. Annual Taxes
- $9,184
Year Built
- Built in 1988
Lot Details
- 0.67 Acre Lot
- Cul-De-Sac
- Landscaped
- Extensive Hardscape
- Backs to Trees or Woods
- Back Yard Fenced and Front Yard
- Property is in excellent condition
Parking
- 3 Car Direct Access Garage
- Parking Storage or Cabinetry
- Side Facing Garage
- Garage Door Opener
- Driveway
- Off-Street Parking
Home Design
- Colonial Architecture
- Traditional Architecture
- Brick Exterior Construction
- Block Foundation
- Shingle Roof
- Composition Roof
- Vinyl Siding
Interior Spaces
- Property has 2 Levels
- Open Floorplan
- Central Vacuum
- Built-In Features
- Beamed Ceilings
- Tray Ceiling
- Vaulted Ceiling
- Recessed Lighting
- Wood Burning Fireplace
- Brick Fireplace
- Double Pane Windows
- Insulated Windows
- Insulated Doors
- Family Room Off Kitchen
- Sitting Room
- Living Room
- Formal Dining Room
- Recreation Room
- Garden Views
Kitchen
- Eat-In Gourmet Kitchen
- Breakfast Room
- Built-In Double Oven
- Built-In Range
- Range Hood
- Built-In Microwave
- Dishwasher
- Upgraded Countertops
- Disposal
Flooring
- Carpet
- Ceramic Tile
Bedrooms and Bathrooms
- 4 Bedrooms
- En-Suite Primary Bedroom
- En-Suite Bathroom
- Whirlpool Bathtub
- Walk-in Shower
Laundry
- Laundry Room
- Laundry on main level
Finished Basement
- Heated Basement
- Walk-Out Basement
- Interior and Exterior Basement Entry
- Basement with some natural light
Home Security
- Home Security System
- Fire and Smoke Detector
Pool
- Cabana
- Heated In Ground Pool
Outdoor Features
- Deck
- Patio
- Exterior Lighting
- Shed
- Outbuilding
Location
- Suburban Location
Utilities
- Forced Air Heating and Cooling System
- Heat Pump System
- 200+ Amp Service
- Water Treatment System
- Electric Water Heater
Community Details
- No Home Owners Association
- Chapel Forge Subdivision
Listing and Financial Details
- Assessor Parcel Number 290-97671-0-0000
Ownership History
Purchase Details
Home Financials for this Owner
Home Financials are based on the most recent Mortgage that was taken out on this home.Purchase Details
Home Financials for this Owner
Home Financials are based on the most recent Mortgage that was taken out on this home.Similar Homes in Lancaster, PA
Home Values in the Area
Average Home Value in this Area
Purchase History
| Date | Type | Sale Price | Title Company |
|---|---|---|---|
| Deed | $853,000 | None Listed On Document | |
| Deed | $435,000 | None Available |
Mortgage History
| Date | Status | Loan Amount | Loan Type |
|---|---|---|---|
| Open | $253,000 | New Conventional | |
| Previous Owner | $366,000 | New Conventional | |
| Previous Owner | $379,000 | New Conventional | |
| Previous Owner | $400,000 | New Conventional | |
| Previous Owner | $408,500 | New Conventional | |
| Previous Owner | $254,000 | New Conventional | |
| Previous Owner | $100,000 | Credit Line Revolving |
Property History
| Date | Event | Price | Change | Sq Ft Price |
|---|---|---|---|---|
| 04/18/2024 04/18/24 | Sold | $853,000 | +13.7% | $188 / Sq Ft |
| 02/19/2024 02/19/24 | Pending | -- | -- | -- |
| 02/15/2024 02/15/24 | For Sale | $750,000 | +72.4% | $166 / Sq Ft |
| 11/07/2014 11/07/14 | Sold | $435,000 | -5.4% | $95 / Sq Ft |
| 09/12/2014 09/12/14 | Pending | -- | -- | -- |
| 07/02/2014 07/02/14 | For Sale | $459,900 | -- | $101 / Sq Ft |
Tax History Compared to Growth
Tax History
| Year | Tax Paid | Tax Assessment Tax Assessment Total Assessment is a certain percentage of the fair market value that is determined by local assessors to be the total taxable value of land and additions on the property. | Land | Improvement |
|---|---|---|---|---|
| 2024 | $9,184 | $425,000 | $99,800 | $325,200 |
| 2023 | $9,001 | $425,000 | $99,800 | $325,200 |
| 2022 | $8,753 | $425,000 | $99,800 | $325,200 |
| 2021 | $8,614 | $425,000 | $99,800 | $325,200 |
| 2020 | $8,614 | $425,000 | $99,800 | $325,200 |
| 2019 | $8,468 | $425,000 | $99,800 | $325,200 |
| 2018 | $1,666 | $425,000 | $99,800 | $325,200 |
| 2017 | $8,828 | $350,600 | $81,500 | $269,100 |
| 2016 | $8,828 | $350,600 | $81,500 | $269,100 |
| 2015 | $1,772 | $350,600 | $81,500 | $269,100 |
| 2014 | $6,698 | $350,600 | $81,500 | $269,100 |
Agents Affiliated with this Home
-
Craig Hartranft

Seller's Agent in 2024
Craig Hartranft
Berkshire Hathaway HomeServices Homesale Realty
(717) 560-5051
25 in this area
936 Total Sales
-
Jim Hogan
J
Seller Co-Listing Agent in 2024
Jim Hogan
Berkshire Hathaway HomeServices Homesale Realty
(717) 940-3737
7 in this area
241 Total Sales
-
Bradley Zimmerman

Buyer's Agent in 2024
Bradley Zimmerman
RE/MAX
(717) 278-4771
3 in this area
323 Total Sales
-
Gilbert Lyons

Seller's Agent in 2014
Gilbert Lyons
RE/MAX
(717) 203-3022
2 in this area
141 Total Sales
Map
Source: Bright MLS
MLS Number: PALA2046682
APN: 290-97671-0-0000
- 1022 Chapel Forge Ct
- 1368 Jasmine Ln
- 944 Edinburgh Dr
- 127 Winding Hill Dr
- 220 Winding Hill Dr
- 925 Edinburgh Dr
- 1568 Wheatfield Vista
- 1523 Bloomfield Way
- 2904 Spring Valley Rd
- 2504 Brookside Dr
- 1700 Mcfarland Dr
- 827 Darby Ln
- 2705 Spring Valley Rd
- 1453 Grassy Way
- 3231 Harrisburg Pike
- 1612 Parvin Rd
- 212 S Homestead Dr
- 101 Wayland Dr
- 3749 Northside Dr
- 660 Lawrence Blvd Unit DEVONSHIRE






