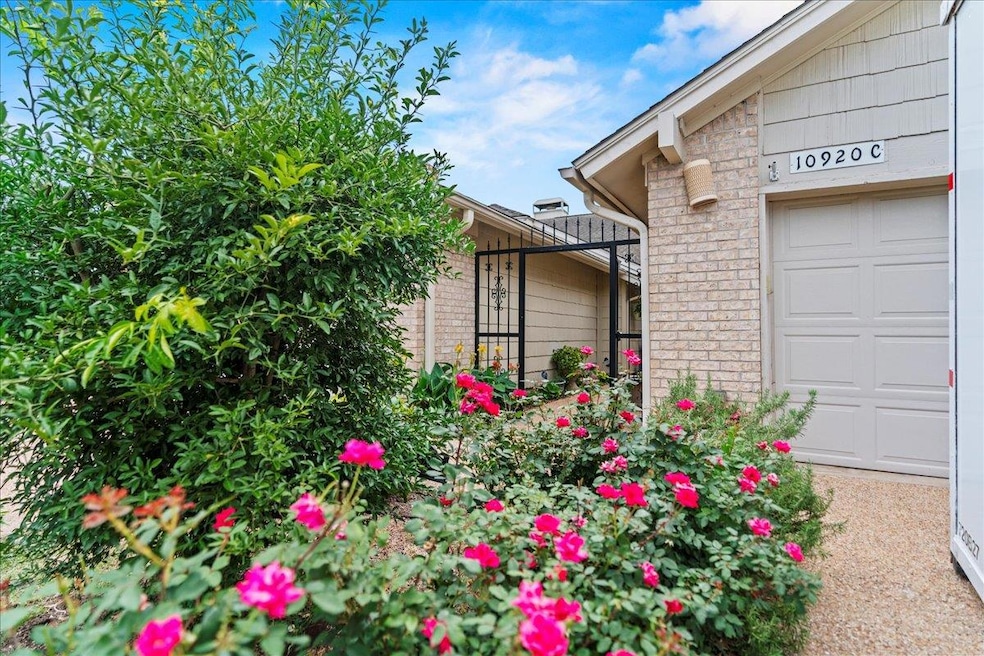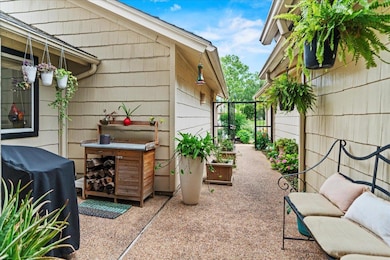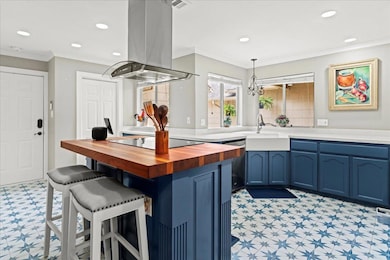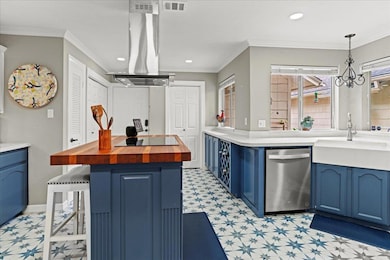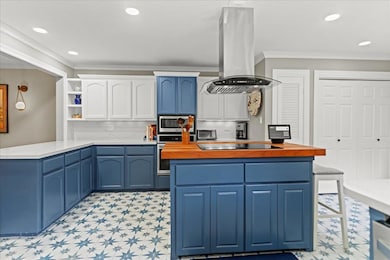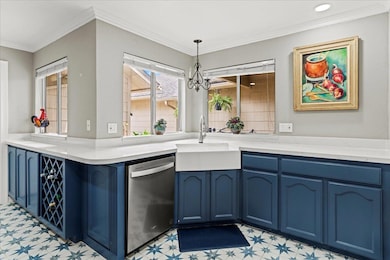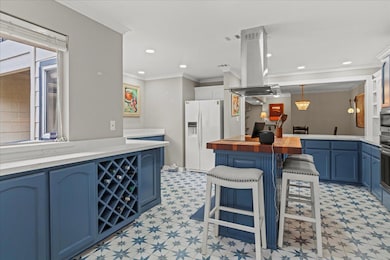
10920 Crown Colony Dr Unit C Austin, TX 78747
Onion Creek NeighborhoodEstimated payment $3,539/month
Highlights
- Golf Course Community
- Marble Flooring
- Planned Social Activities
- Lock-and-Leave Community
- Main Floor Primary Bedroom
- High Ceiling
About This Home
$25K PRICE IMPROVEMENT! PRICED TO SELL! Rate Buydown Available! Most affordable price/sqft condo/townhome in Onion Creek! Welcome your new home in the iconic Onion Creek Golf Course community! This 3-bedroom, 3-bathroom condo offers a comfortable living space spanning 2,557 sqft over two levels. Step through the secure iron gate and be wowed by a charming patio bathed in sunlight—perfect for your plants. This warm & inviting space feels like home. The main level features an incredible kitchen with custom cabinetry, quartz countertops, and a butcher block center island with a sleek ceiling-mounted hood. Imagine cooking up your favorite meals here! The living room bursting with natural light with soaring ceilings and floor-to-ceiling plantation shutters that open to a charming back patio. The primary suite is nothing short of spectacular, featuring floor-to-ceiling windows and French doors leading to the patio, along with a stunning ensuite bathroom that rivals a luxury spa. Featuring beautiful shower walls, quartz countertops and a massive walk-in shower. It's truly one-of-a-kind. Upstairs, you'll find a cozy family room with a balcony, two spacious bedrooms and a full bathroom with dual vanities - Perfect for guests or family. The backyard is blank canvas awaiting your personal touch—quaint, low maintenance, and ideal for a relaxing evening. With a 2-car garage and plenty of closets, you'll never have to worry about storage space. Living in Onion Creek means embracing a lifestyle of leisure and luxury. Enjoy the renowned Onion Creek Country Club with its top-notch golf course, tennis courts, restaurant, and more. Come and experience this amazing home and community for yourself *Offering $500 towards OC Country Club Membership. Use my Preferred Lender, Maria Wilder NMLS #1602529, for a Free Temporary 1% Interest Rate Buydown for the First Year of Your Mortgage. Reach out to her at (682) 201-8888 or Maria@GoTeamWilder.com for more details.
Listing Agent
LPT Realty Brokerage Phone: (512) 587-6577 License #0750760 Listed on: 02/19/2025

Open House Schedule
-
Sunday, June 29, 20252:00 to 4:00 pm6/29/2025 2:00:00 PM +00:006/29/2025 4:00:00 PM +00:00$50K PRICE IMPROVEMENT - PRICED TO SELL! Buydown Available! Best Value per sq ft in Onion Creek! Listing agent offering $500 to buyer's membership at Onion Creek Country Club. Use Preferred Lender, Maria Wilder NMLS #1602529, for a Free Temporary 1% Interest Rate Buydown for the First Year of Your Mortgage. Reach out to her at (682) 201-8888 or Maria@GoTeamWilder.com for more details.Add to Calendar
Property Details
Home Type
- Condominium
Est. Annual Taxes
- $9,132
Year Built
- Built in 1984
Lot Details
- East Facing Home
- Private Entrance
- Masonry wall
- Wood Fence
- Landscaped
- Sprinkler System
- Few Trees
- Back Yard Fenced and Front Yard
- Zero Lot Line
HOA Fees
- $280 Monthly HOA Fees
Parking
- 2 Car Attached Garage
- Inside Entrance
- Parking Accessed On Kitchen Level
- Front Facing Garage
- Side by Side Parking
- Single Garage Door
- Garage Door Opener
- Driveway
Home Design
- Brick Exterior Construction
- Slab Foundation
- Composition Roof
- HardiePlank Type
Interior Spaces
- 2,557 Sq Ft Home
- 2-Story Property
- Built-In Features
- Bar
- Dry Bar
- Woodwork
- Crown Molding
- High Ceiling
- Ceiling Fan
- Recessed Lighting
- Chandelier
- Track Lighting
- Wood Burning Fireplace
- Double Pane Windows
- Plantation Shutters
- Blinds
- Window Screens
- Entrance Foyer
- Family Room
- Living Room with Fireplace
- Multiple Living Areas
- Dining Room
- Storage Room
- Neighborhood Views
- Attic Fan
- Home Security System
Kitchen
- Breakfast Area or Nook
- Eat-In Kitchen
- Breakfast Bar
- Built-In Oven
- Induction Cooktop
- Range Hood
- Microwave
- Dishwasher
- Kitchen Island
- Granite Countertops
- Quartz Countertops
- Disposal
Flooring
- Wood
- Carpet
- Marble
- Tile
Bedrooms and Bathrooms
- 3 Bedrooms | 1 Primary Bedroom on Main
- Walk-In Closet
- Double Vanity
- Walk-in Shower
Accessible Home Design
- Accessible Full Bathroom
- Grab Bars
- Accessible Common Area
- Stepless Entry
Outdoor Features
- Balcony
- Uncovered Courtyard
- Patio
- Rain Gutters
- Rear Porch
Schools
- Blazier Elementary School
- Paredes Middle School
- Akins High School
Utilities
- Central Heating and Cooling System
- Vented Exhaust Fan
- Underground Utilities
- Natural Gas Not Available
- Electric Water Heater
- High Speed Internet
- Cable TV Available
Listing and Financial Details
- Assessor Parcel Number 04431108190000
- Tax Block F
Community Details
Overview
- Association fees include common area maintenance, ground maintenance, maintenance structure
- Onion Creek HOA
- Onion Creek Subdivision
- Lock-and-Leave Community
Amenities
- Online Services
- Courtyard
- Common Area
- Planned Social Activities
Recreation
- Golf Course Community
- Tennis Courts
- Community Playground
- Community Pool
- Park
- Trails
Security
- Fire and Smoke Detector
Map
Home Values in the Area
Average Home Value in this Area
Property History
| Date | Event | Price | Change | Sq Ft Price |
|---|---|---|---|---|
| 06/12/2025 06/12/25 | Price Changed | $450,000 | -5.3% | $176 / Sq Ft |
| 05/28/2025 05/28/25 | Price Changed | $475,000 | 0.0% | $186 / Sq Ft |
| 05/28/2025 05/28/25 | For Sale | $475,000 | -4.8% | $186 / Sq Ft |
| 05/12/2025 05/12/25 | Off Market | -- | -- | -- |
| 04/21/2025 04/21/25 | Price Changed | $499,000 | -0.2% | $195 / Sq Ft |
| 04/12/2025 04/12/25 | For Sale | $500,000 | 0.0% | $196 / Sq Ft |
| 04/11/2025 04/11/25 | Pending | -- | -- | -- |
| 03/12/2025 03/12/25 | Price Changed | $500,000 | -4.8% | $196 / Sq Ft |
| 03/01/2025 03/01/25 | Price Changed | $525,000 | -4.5% | $205 / Sq Ft |
| 02/19/2025 02/19/25 | For Sale | $550,000 | +32.5% | $215 / Sq Ft |
| 04/26/2021 04/26/21 | Sold | -- | -- | -- |
| 03/26/2021 03/26/21 | Pending | -- | -- | -- |
| 03/10/2021 03/10/21 | For Sale | $415,000 | -- | $162 / Sq Ft |
Similar Homes in Austin, TX
Source: Unlock MLS (Austin Board of REALTORS®)
MLS Number: 5372025
- 2210 Onion Creek Pkwy Unit 901
- 2210 Onion Creek Pkwy Unit 604
- 2210 Onion Creek Pkwy Unit 503
- 2210 Onion Creek Pkwy Unit 603
- 2305 Preston Trails Cove
- 10925 Preston Trails Dr
- 2404 Coral Ridge Cir
- 11121 Pinehurst Dr Unit D
- 11912 Dillon Falls Dr
- 4509 Bridal Veil Dr
- 4505 Bridal Veil Dr
- 11702 Hurricane Haze Dr
- 20004 Aqua Reef Dr
- 20121 Aqua Reef Dr
- 20017 Aqua Reef Dr
- 20013 Aqua Reef Dr
- 4500 Beacon Bay Dr
- 11913 Dillon Falls Dr
- 12001 Dillon Falls Dr
- 20125 Aqua Reef Dr
