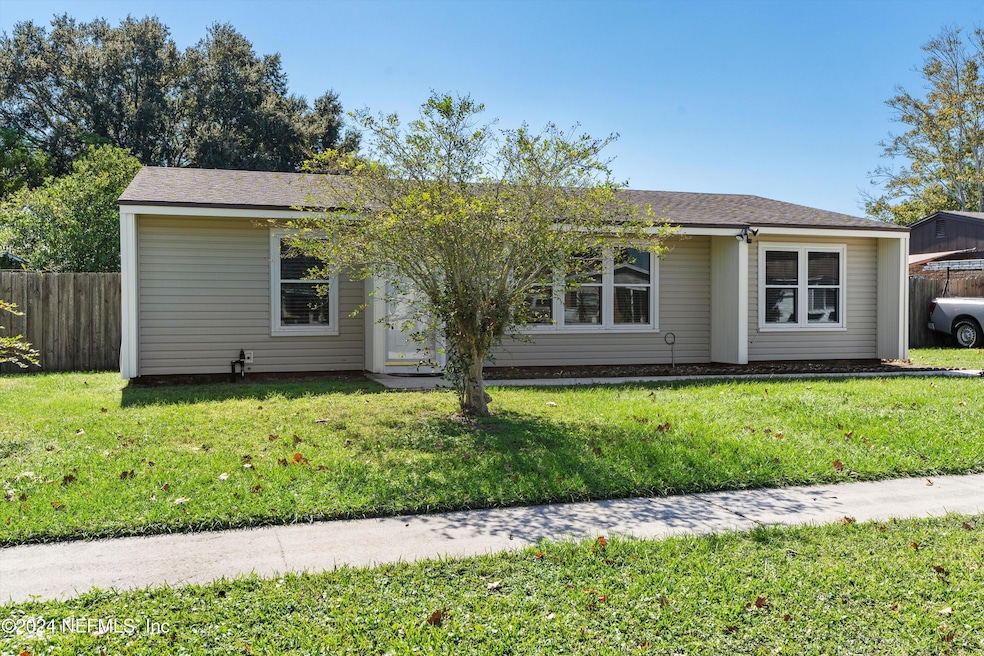
10920 Hardwick Ln Jacksonville, FL 32246
Sandalwood NeighborhoodHighlights
- City View
- Attached Garage
- Central Heating and Cooling System
- No HOA
- Walk-In Closet
- Ceiling Fan
About This Home
As of February 2025Welcome to 10920 Hardwick Ln, a charming 3-bedroom, 2-bath home in Jacksonville! This beautifully renovated property features modern bathrooms and a stunning kitchen, complete with new flooring throughout. Enjoy the spacious, fenced-in backyard, perfect for pets and entertaining, along with a large workshop that has electricity—ideal for hobbyists or extra storage. Paramount builders installed double hung windows with transferable warranty. Roof just 8 years old and a brand-new air conditioner, you can move in worry-free. Located conveniently 20 minutes from downtown and the beach, this home offers the perfect balance of suburban tranquility and urban accessibility. Don't miss your chance to make this gem your own!
Motivated Seller
Last Agent to Sell the Property
TREY HAGINS
ONE REALTY CORP License #3444730 Listed on: 03/05/2025
Home Details
Home Type
- Single Family
Est. Annual Taxes
- $1,934
Year Built
- Built in 1981 | Remodeled
Lot Details
- 6,098 Sq Ft Lot
- Wood Fence
- Back Yard Fenced
Parking
- Attached Garage
Home Design
- Shingle Roof
- Vinyl Siding
Interior Spaces
- 1,436 Sq Ft Home
- 1-Story Property
- Ceiling Fan
- Laminate Flooring
- City Views
Kitchen
- Electric Oven
- Electric Cooktop
- Microwave
- Dishwasher
- Disposal
Bedrooms and Bathrooms
- 3 Bedrooms
- Walk-In Closet
- 2 Full Bathrooms
Laundry
- Laundry in unit
- Dryer
Utilities
- Central Heating and Cooling System
- 200+ Amp Service
- Electric Water Heater
Community Details
- No Home Owners Association
- Sandalwood Subdivision
Listing and Financial Details
- Assessor Parcel Number 1628431520
Ownership History
Purchase Details
Home Financials for this Owner
Home Financials are based on the most recent Mortgage that was taken out on this home.Purchase Details
Home Financials for this Owner
Home Financials are based on the most recent Mortgage that was taken out on this home.Similar Homes in Jacksonville, FL
Home Values in the Area
Average Home Value in this Area
Purchase History
| Date | Type | Sale Price | Title Company |
|---|---|---|---|
| Warranty Deed | $285,000 | Integrity Title Services | |
| Warranty Deed | $285,000 | Integrity Title Services | |
| Warranty Deed | $88,000 | Compass Closings & Title Ser |
Mortgage History
| Date | Status | Loan Amount | Loan Type |
|---|---|---|---|
| Open | $279,837 | FHA | |
| Closed | $279,837 | FHA | |
| Previous Owner | $175,700 | Balloon | |
| Previous Owner | $152,700 | New Conventional | |
| Previous Owner | $45,000 | Credit Line Revolving | |
| Previous Owner | $85,360 | New Conventional |
Property History
| Date | Event | Price | Change | Sq Ft Price |
|---|---|---|---|---|
| 03/05/2025 03/05/25 | For Sale | $290,000 | 0.0% | $202 / Sq Ft |
| 03/05/2025 03/05/25 | Off Market | $290,000 | -- | -- |
| 02/12/2025 02/12/25 | Sold | $285,000 | -1.7% | $198 / Sq Ft |
| 12/20/2024 12/20/24 | Price Changed | $290,000 | -1.7% | $202 / Sq Ft |
| 12/06/2024 12/06/24 | Price Changed | $295,000 | -1.6% | $205 / Sq Ft |
| 11/25/2024 11/25/24 | Price Changed | $299,900 | -1.7% | $209 / Sq Ft |
| 11/11/2024 11/11/24 | Price Changed | $305,000 | -3.2% | $212 / Sq Ft |
| 10/25/2024 10/25/24 | For Sale | $315,000 | -- | $219 / Sq Ft |
Tax History Compared to Growth
Tax History
| Year | Tax Paid | Tax Assessment Tax Assessment Total Assessment is a certain percentage of the fair market value that is determined by local assessors to be the total taxable value of land and additions on the property. | Land | Improvement |
|---|---|---|---|---|
| 2025 | $1,997 | $217,815 | $95,000 | $122,815 |
| 2024 | $1,997 | $141,060 | -- | -- |
| 2023 | $1,934 | $136,952 | $0 | $0 |
| 2022 | $1,762 | $132,964 | $0 | $0 |
| 2021 | $1,741 | $129,092 | $30,000 | $99,092 |
| 2020 | $1,774 | $130,324 | $35,000 | $95,324 |
| 2019 | $2,243 | $115,369 | $24,208 | $91,161 |
| 2018 | $914 | $81,888 | $0 | $0 |
| 2017 | $895 | $80,204 | $0 | $0 |
| 2016 | $882 | $78,555 | $0 | $0 |
| 2015 | $889 | $78,009 | $0 | $0 |
| 2014 | $926 | $79,413 | $0 | $0 |
Agents Affiliated with this Home
-
T
Seller's Agent in 2025
TREY HAGINS
ONE REALTY CORP
-
JERRY RICHEY
J
Buyer's Agent in 2025
JERRY RICHEY
PARK AVENUE REALTY & MANAGEMENT
(904) 264-3333
1 in this area
4 Total Sales
Map
Source: realMLS (Northeast Florida Multiple Listing Service)
MLS Number: 2053715
APN: 162843-1520
- 2216 Mindanao Dr
- 2250 Mindanao Dr
- 2125 Liscard Rd E
- 2243 Ironstone Dr E
- 2324 Ironstone Dr E
- 10768 Ironstone Dr N
- 11032 Dusenburg Ct Unit 10B
- 10713 Kusaie Dr S
- 10996 Indies Dr S
- 11748 Wattle Tree Rd N
- 11756 Wattle Tree Rd N
- 1946 Coldfield Dr W
- 10902 Java Dr
- 10878 Java Dr
- 1969 Willesdon Dr W
- 11152 Tiverton Ct
- 10856 Hawaii Dr S
- 2010 Knottingham Trace Ln Unit 9G
- 10792 Hawaii Dr S
- 10721 Indies Dr N





