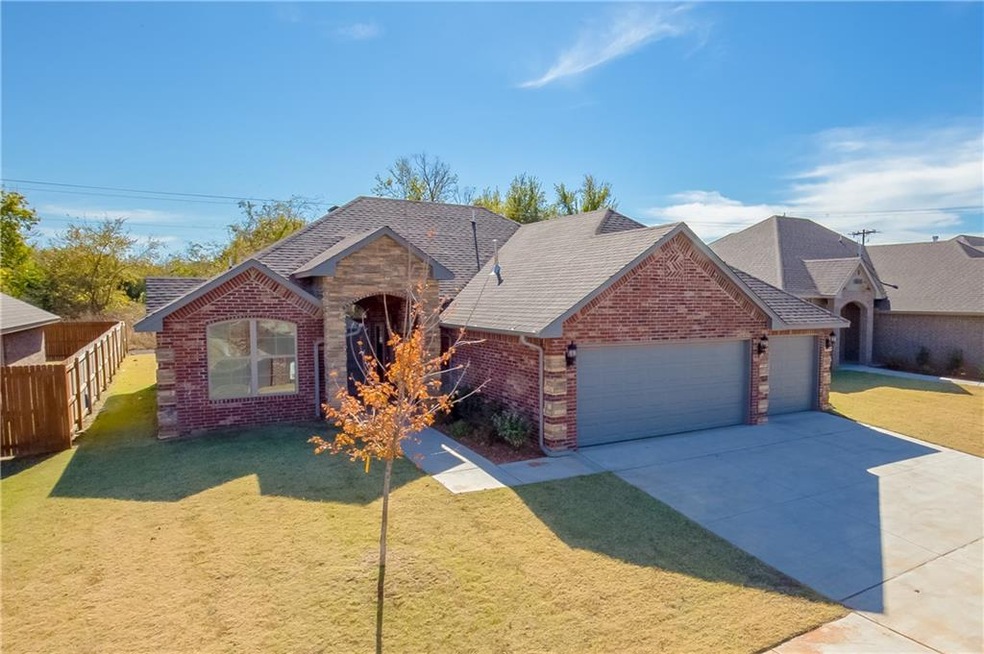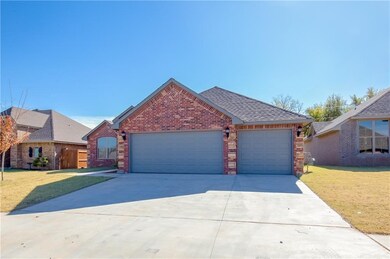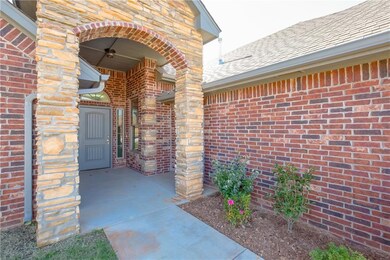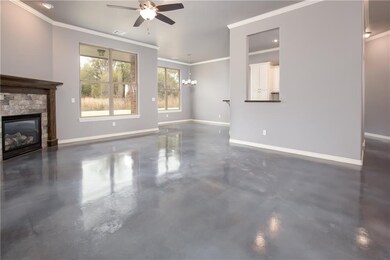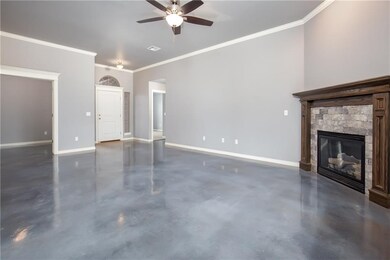
Highlights
- Newly Remodeled
- Traditional Architecture
- 3 Car Attached Garage
- Riverwood Elementary School Rated A-
- Covered patio or porch
- Interior Lot
About This Home
As of February 2025Don't miss out on this home! Open the door to stunning stained concrete floors throughout the living room and kitchen that only make the white cabinets POP even more! Enjoy your quiet backyard under your covered patio! Master bedroom is complimented with a large master bath and walk-in closet! You have your choice between relaxing in your jetted tub or custom tiled shower! Quiet neighborhood in Yukon with the luxury of Mustang Schools! Welcome home!
Last Agent to Sell the Property
Emily Stone
Berkshire Hathaway-Anderson Listed on: 11/03/2017
Home Details
Home Type
- Single Family
Year Built
- Built in 2017 | Newly Remodeled
HOA Fees
- $15 Monthly HOA Fees
Parking
- 3 Car Attached Garage
- Driveway
Home Design
- Traditional Architecture
- Pillar, Post or Pier Foundation
- Brick Frame
- Composition Roof
Interior Spaces
- 1,734 Sq Ft Home
- 1-Story Property
- Ceiling Fan
- Metal Fireplace
- Home Security System
- Laundry Room
Kitchen
- Electric Oven
- Gas Range
- Free-Standing Range
- Dishwasher
- Wood Stained Kitchen Cabinets
- Disposal
Flooring
- Carpet
- Concrete
Bedrooms and Bathrooms
- 3 Bedrooms
- 2 Full Bathrooms
Utilities
- Central Heating and Cooling System
- Cable TV Available
Additional Features
- Covered patio or porch
- Interior Lot
Community Details
- Association fees include greenbelt
- Mandatory home owners association
Listing and Financial Details
- Legal Lot and Block 19 / 14
Similar Homes in Yukon, OK
Home Values in the Area
Average Home Value in this Area
Property History
| Date | Event | Price | Change | Sq Ft Price |
|---|---|---|---|---|
| 02/11/2025 02/11/25 | Sold | $285,000 | 0.0% | $164 / Sq Ft |
| 01/09/2025 01/09/25 | Pending | -- | -- | -- |
| 08/21/2024 08/21/24 | For Sale | $285,000 | +42.9% | $164 / Sq Ft |
| 01/24/2018 01/24/18 | Sold | $199,500 | -2.7% | $115 / Sq Ft |
| 12/04/2017 12/04/17 | Pending | -- | -- | -- |
| 11/03/2017 11/03/17 | For Sale | $205,000 | -- | $118 / Sq Ft |
Tax History Compared to Growth
Agents Affiliated with this Home
-
Cindy and Wally Kerr

Seller's Agent in 2025
Cindy and Wally Kerr
YHSGR - Counter Canter, Inc
(405) 330-3000
191 Total Sales
-
Jennifer Wilcox
J
Seller Co-Listing Agent in 2025
Jennifer Wilcox
YHSGR - Counter Canter, Inc
(405) 202-5366
98 Total Sales
-
Andrew Jones

Buyer's Agent in 2025
Andrew Jones
Heather & Company Realty Group
(405) 613-0904
29 Total Sales
-
E
Seller's Agent in 2018
Emily Stone
Berkshire Hathaway-Anderson
-
Misty Landry

Buyer's Agent in 2018
Misty Landry
Keller Williams Central OK ED
(405) 620-7505
113 Total Sales
Map
Source: MLSOK
MLS Number: 771074
- 3613 Canton Trail
- 11116 SW 37th St
- 10728 SW 35th St
- 3800 St Augustine
- 3213 Brookstone Pass Dr
- 11201 SW 37th St
- 3409 Furrow Dr
- 10633 SW 34th Terrace
- 12337 SW 32nd St
- 12333 SW 32nd St
- 11117 SW 30th Cir
- 3109 Texarkana Ct
- 3120 Texarkana Ct
- 3729 Los Cabos Dr
- 3809 Los Cabos Dr
- 3813 Los Cabos Dr
- 0000 SW Mustang Rd
- 3317 Open Prairie Trail
- 4109 Montage Blvd
- 2517 Tracy’s Manor
