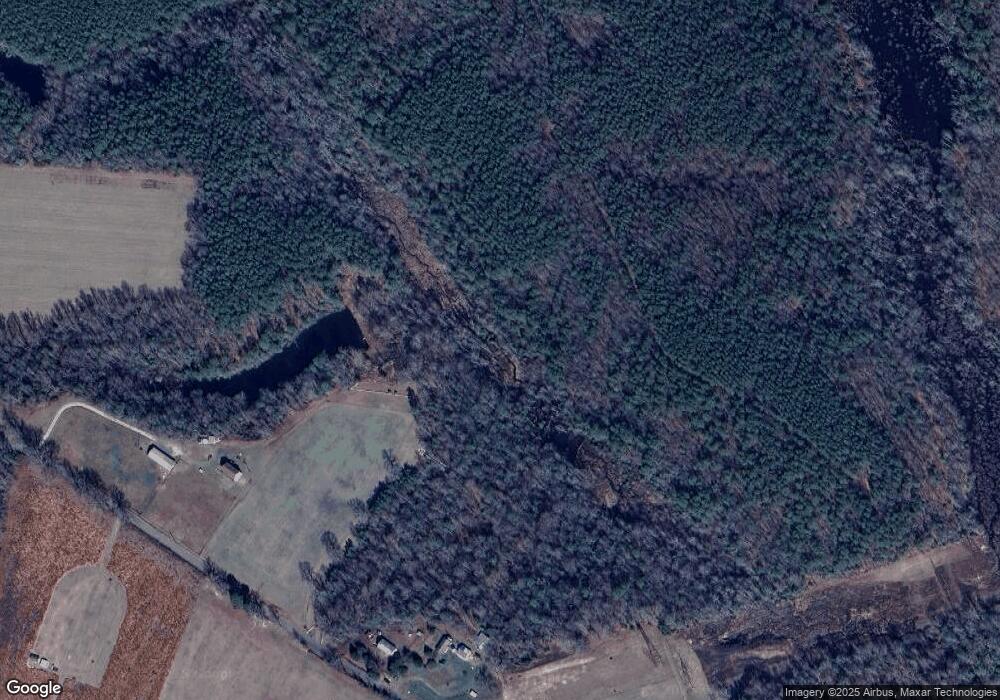10921 Carriage Rd Providence Forge, VA 23140
Providence Forge NeighborhoodEstimated Value: $387,000 - $642,152
4
Beds
3
Baths
2,066
Sq Ft
$248/Sq Ft
Est. Value
About This Home
This home is located at 10921 Carriage Rd, Providence Forge, VA 23140 and is currently estimated at $512,538, approximately $248 per square foot. 10921 Carriage Rd is a home located in New Kent County with nearby schools including New Kent High School.
Ownership History
Date
Name
Owned For
Owner Type
Purchase Details
Closed on
May 18, 2021
Sold by
Martin Sue Anne and Martin Dennis Hockaday
Bought by
Adams Stephanie V and Adams Cody G
Current Estimated Value
Home Financials for this Owner
Home Financials are based on the most recent Mortgage that was taken out on this home.
Original Mortgage
$126,000
Outstanding Balance
$113,329
Interest Rate
2.9%
Mortgage Type
Credit Line Revolving
Estimated Equity
$399,209
Purchase Details
Closed on
May 10, 2021
Sold by
Ann Ward Hockaday Revocable Trust and Martin Sue Anne
Bought by
Via Christopher C and Via Virginia H
Home Financials for this Owner
Home Financials are based on the most recent Mortgage that was taken out on this home.
Original Mortgage
$126,000
Outstanding Balance
$113,329
Interest Rate
2.9%
Mortgage Type
Credit Line Revolving
Estimated Equity
$399,209
Purchase Details
Closed on
Mar 30, 2021
Sold by
Martin Sue Anne and Martin Dennis Hockaday
Bought by
Martin Sue Anne and Martin Malcolm F
Home Financials for this Owner
Home Financials are based on the most recent Mortgage that was taken out on this home.
Original Mortgage
$126,000
Outstanding Balance
$113,329
Interest Rate
2.9%
Mortgage Type
Credit Line Revolving
Estimated Equity
$399,209
Create a Home Valuation Report for This Property
The Home Valuation Report is an in-depth analysis detailing your home's value as well as a comparison with similar homes in the area
Home Values in the Area
Average Home Value in this Area
Purchase History
| Date | Buyer | Sale Price | Title Company |
|---|---|---|---|
| Adams Stephanie V | $157,500 | New Title Company Name | |
| Via Christopher C | $160,000 | None Listed On Document | |
| Martin Sue Anne | $289,000 | Attorney |
Source: Public Records
Mortgage History
| Date | Status | Borrower | Loan Amount |
|---|---|---|---|
| Open | Adams Stephanie V | $126,000 | |
| Previous Owner | Martin Sue Anne | $188,833 |
Source: Public Records
Tax History Compared to Growth
Tax History
| Year | Tax Paid | Tax Assessment Tax Assessment Total Assessment is a certain percentage of the fair market value that is determined by local assessors to be the total taxable value of land and additions on the property. | Land | Improvement |
|---|---|---|---|---|
| 2025 | $3,283 | $547,100 | $279,900 | $267,200 |
| 2024 | $3,228 | $547,100 | $279,900 | $267,200 |
| 2023 | $3,258 | $486,300 | $224,500 | $261,800 |
| 2022 | $3,258 | $486,300 | $224,500 | $261,800 |
| 2021 | $5,220 | $416,100 | $202,500 | $213,600 |
| 2020 | $4,214 | $719,800 | $447,100 | $272,700 |
| 2019 | $4,113 | $638,900 | $359,300 | $279,600 |
| 2018 | $4,113 | $638,900 | $359,300 | $279,600 |
| 2017 | $3,692 | $591,900 | $359,300 | $232,600 |
| 2016 | $3,692 | $591,900 | $359,300 | $232,600 |
| 2015 | $3,129 | $528,700 | $317,700 | $211,000 |
| 2014 | -- | $528,700 | $317,700 | $211,000 |
Source: Public Records
Map
Nearby Homes
- 11761 Twin Brooks Way
- 1-1 New Telegraph Ct
- 3440 Red Tail Ct
- 3665 Virginia Rail Dr
- 4650 Sedge Wren Ct
- 11315 Kings Pond Dr
- 4813 Banistry Ct
- 5 Shirley Commons Ct
- 7 Shirley Commons Ct
- 1 Shirley Commons Ct
- 6 Shirley Commons Ct
- 2 Shirley Commons Ct
- 3 Shirley Commons Ct
- 4 Shirley Commons Ct
- 0 Mount Pleasant Rd
- 4.57ac Mount Pleasant Rd
- 11183 Pinewild Dr
- 11366 Pinewild Dr
- 4120 Virginia Rail Dr
- 4897 Kings Pond Place
- 11059 Carriage Rd
- 11111 Carriage Rd Unit F
- 11040 Carriage Rd Unit L
- 11008 Pocahontas Trail Unit J
- 11020 Carriage Rd Unit O
- 11115 Carriage Rd
- 10910 Carriage Rd Unit C
- 10820 Pocahontas Trail Unit D
- 11121 Carriage Rd Unit P
- 10900 Carriage Rd Unit M
- 10800 Pocahontas Trail
- 11100 Carriage Rd Unit K
- 10770 Pocahontas Trail
- 10920 Pocahontas Trail Unit E
- 10920 Pocahontas Trail
- 11120 Carriage Rd Unit H
- 11000 Pocahontas Trail Unit I
- 11006 Pocahontas Trail Unit K
- 10720 Pocahontas Trail
- 11116 Carriage Rd Unit Q
