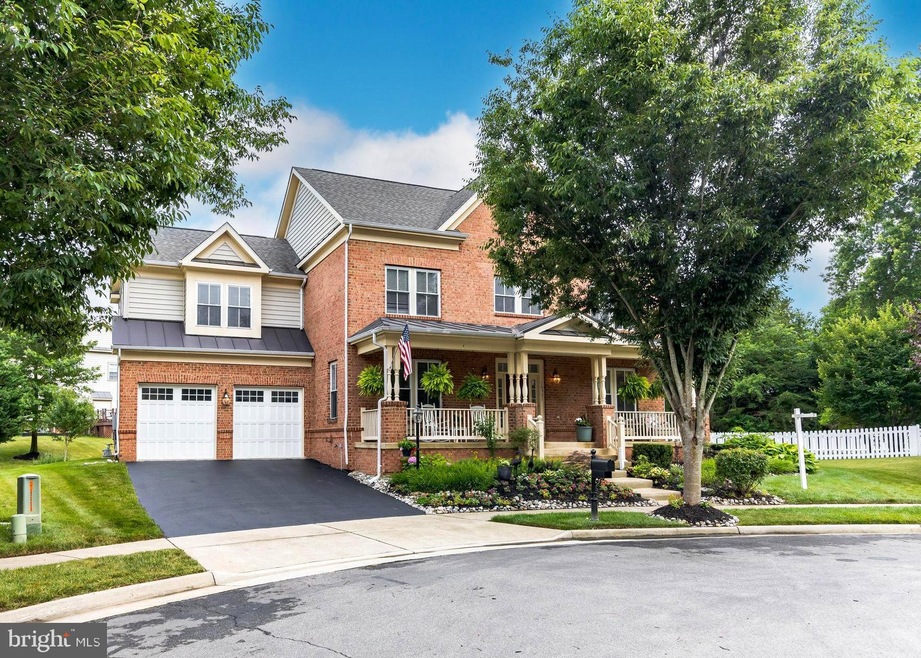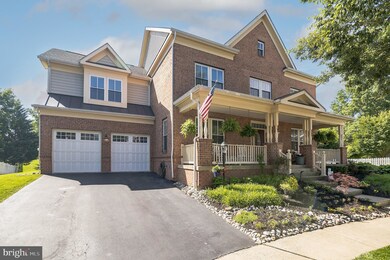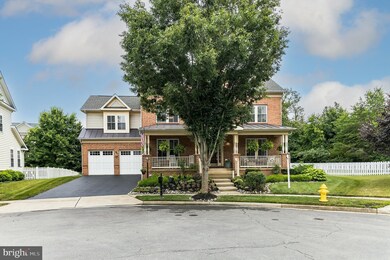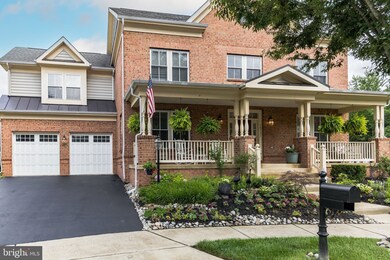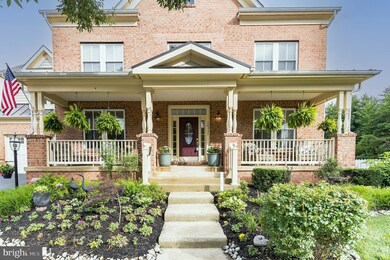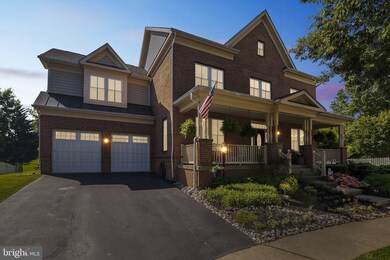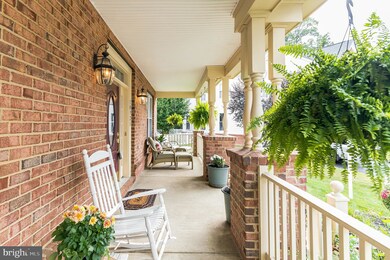
10921 Crider Ct Bristow, VA 20136
Estimated Value: $829,000 - $964,000
Highlights
- Fitness Center
- Curved or Spiral Staircase
- Clubhouse
- T. Clay Wood Elementary School Rated A-
- Colonial Architecture
- Wooded Lot
About This Home
As of September 2022Beautiful Brick Front Colonial, New Pictures, New Price (-25K) MUST SEE! This home is very warm and inviting starting with the large front porch with beautiful brick pillars. It has a cozy family layout on every level, is perfect for large family gatherings, and is move-in ready. It boasts 5,779 sq ft of finished living space with 4 bedrooms and 4.5 baths located on a premium lot at the end of a cul-de-sac. It backs up to a tree-lined common area, very quiet and peaceful for morning coffee or an evening BBQ on the brick patio. The main level hardwood floors run through the foyer, half bath, kitchen & breakfast room adjoined by a large family room with soft carpet and a stone gas fireplace. The laundry/mudroom is located between the attached garage and the family room. The upper level offers 4 bedrooms with the ensuite Master Bedroom offering a spa/sitting/nursery room with a walk-in closet, (Pot. 5th BR) all adjoining an upper open foyer area. The 2nd bedroom has a full ensuite bathroom. The 3rd & 4th share a Jack and Jill full bathroom. The fully finished walkout basement, 1757 sq ft, features a spacious rec room, a pre-wired theatre room, a full bath w/linen closet, an enclosed storage closet, and a bonus room with a walk-in closet (pot. 6th BR). The 2-car attached garage is fully finished with a large workbench and ample extra storage. You will enjoy the lovely exterior landscape with its numerous custom planters with flowering perennials of many varieties and a designated vegetable garden. The backyard is pre-plumbed with a natural gas line for an outdoor kitchen or grill. The house has the “Taexx” home pest system, which is installed by Home Team during construction, pest control can be plumbed into the walls from a port on the outside of the house. The home has been well maintained inside & out, always animal-free and NS. Exterior trim is mfg. wood that doesn’t rot! It has lots of fresh paint, new quartz countertops in the master bath as well as the 2nd BR ensuite bathroom. Sellers are providing a home warranty with an expiration of August 2023 for some peace of mind. The large AC was replaced on 6/2021. The water heater was upgraded to an A.O. Smith Commercial Grade Proline Series 75-gallon natural gas w/atmospheric tank in 9/2019. The kitchen dishwasher, microwave, and refrigerator are all approx. 2 years old. This home is located near the community lake/pond and is a very short walk to the community center which features an in-ground pool, gorgeous clubhouse with fitness center, game room, basketball courts, tennis courts, walking paths, and tot lot playgrounds. The New Bristow Village community hosts events for gathering with friends and neighbors - Food Truck Day and holiday events. NBV is located directly across from the Harris Teeter Shopping Center with many eateries, and nearby shopping, schools, and entertainment. Schedule your showing today, pictures just don’t convey the true warmth and coziness of this home.
Last Agent to Sell the Property
Houwzer, LLC License #0225208096 Listed on: 06/02/2022
Home Details
Home Type
- Single Family
Est. Annual Taxes
- $7,860
Year Built
- Built in 2005
Lot Details
- 0.25 Acre Lot
- Cul-De-Sac
- Landscaped
- No Through Street
- Flag Lot
- Wooded Lot
- Back, Front, and Side Yard
- Property is zoned PMR
HOA Fees
- $121 Monthly HOA Fees
Parking
- 2 Car Direct Access Garage
- Oversized Parking
- Parking Storage or Cabinetry
- Front Facing Garage
- Garage Door Opener
- Driveway
- On-Street Parking
Home Design
- Colonial Architecture
- Brick Exterior Construction
- Slab Foundation
- Vinyl Siding
Interior Spaces
- Property has 3 Levels
- Curved or Spiral Staircase
- Chair Railings
- Crown Molding
- Ceiling Fan
- Recessed Lighting
- Self Contained Fireplace Unit Or Insert
- Stone Fireplace
- Fireplace Mantel
- Gas Fireplace
- Window Treatments
- Mud Room
- Entrance Foyer
- Family Room
- Sitting Room
- Living Room
- Dining Room
- Den
- Loft
- Utility Room
- Attic Fan
- Fire and Smoke Detector
- Finished Basement
Kitchen
- Breakfast Room
- Butlers Pantry
- Kitchen Island
Bedrooms and Bathrooms
- 4 Bedrooms
- En-Suite Primary Bedroom
- Walk-In Closet
- Whirlpool Bathtub
- Walk-in Shower
Laundry
- Laundry Room
- Laundry on main level
- Washer and Dryer Hookup
Outdoor Features
- Brick Porch or Patio
Utilities
- Forced Air Heating and Cooling System
- 100 Amp Service
- 60 Gallon+ Natural Gas Water Heater
Listing and Financial Details
- Tax Lot 89
- Assessor Parcel Number 7594-36-1541
Community Details
Overview
- Association fees include pool(s), trash, snow removal
- New Bristow Village Subdivision
Amenities
- Clubhouse
- Game Room
- Community Center
Recreation
- Tennis Courts
- Community Basketball Court
- Fitness Center
Ownership History
Purchase Details
Home Financials for this Owner
Home Financials are based on the most recent Mortgage that was taken out on this home.Purchase Details
Purchase Details
Home Financials for this Owner
Home Financials are based on the most recent Mortgage that was taken out on this home.Similar Homes in the area
Home Values in the Area
Average Home Value in this Area
Purchase History
| Date | Buyer | Sale Price | Title Company |
|---|---|---|---|
| Mullins James C | $475,000 | -- | |
| Cudjoe Kwaku | $617,796 | -- | |
| Cudjoe Kwaku | $750,720 | -- |
Mortgage History
| Date | Status | Borrower | Loan Amount |
|---|---|---|---|
| Open | Wallace Ashley-Anne | $1,275,000 | |
| Closed | Wallace Ashley-Anne | $834,090 | |
| Closed | Mullins James C | $100,000 | |
| Closed | Mullins James C | $356,543 | |
| Closed | Mullins James C | $134,000 | |
| Closed | Mullins James | $78,000 | |
| Closed | Mullins James C | $416,000 | |
| Closed | Mullins James C | $416,000 | |
| Closed | Mullins James C | $380,000 | |
| Closed | Mullins James | $47,000 | |
| Closed | Mullins James C | $380,000 | |
| Previous Owner | Cudjoe Kwaku | $608,083 |
Property History
| Date | Event | Price | Change | Sq Ft Price |
|---|---|---|---|---|
| 09/28/2022 09/28/22 | Sold | $825,000 | 0.0% | $143 / Sq Ft |
| 07/18/2022 07/18/22 | Pending | -- | -- | -- |
| 06/27/2022 06/27/22 | Price Changed | $825,000 | -2.9% | $143 / Sq Ft |
| 06/02/2022 06/02/22 | For Sale | $850,000 | -- | $147 / Sq Ft |
Tax History Compared to Growth
Tax History
| Year | Tax Paid | Tax Assessment Tax Assessment Total Assessment is a certain percentage of the fair market value that is determined by local assessors to be the total taxable value of land and additions on the property. | Land | Improvement |
|---|---|---|---|---|
| 2024 | $7,902 | $794,600 | $199,200 | $595,400 |
| 2023 | $7,835 | $753,000 | $164,900 | $588,100 |
| 2022 | $7,865 | $699,900 | $164,900 | $535,000 |
| 2021 | $7,486 | $616,000 | $142,900 | $473,100 |
| 2020 | $8,926 | $575,900 | $142,900 | $433,000 |
| 2019 | $8,489 | $547,700 | $142,900 | $404,800 |
| 2018 | $6,656 | $551,200 | $142,900 | $408,300 |
| 2017 | $6,753 | $550,600 | $142,900 | $407,700 |
| 2016 | $6,567 | $540,400 | $136,400 | $404,000 |
| 2015 | $6,160 | $532,400 | $129,200 | $403,200 |
| 2014 | $6,160 | $495,600 | $119,600 | $376,000 |
Agents Affiliated with this Home
-
Angela Allison

Seller's Agent in 2022
Angela Allison
Houwzer, LLC
(540) 316-7589
1 in this area
188 Total Sales
-
Meg Czapiewski

Buyer's Agent in 2022
Meg Czapiewski
EXP Realty, LLC
(571) 264-1867
2 in this area
461 Total Sales
-
Renee Conrad

Buyer Co-Listing Agent in 2022
Renee Conrad
EXP Realty, LLC
(703) 705-1212
1 in this area
169 Total Sales
Map
Source: Bright MLS
MLS Number: VAPW2029058
APN: 7594-36-1541
- 10900 Coleman Rector Ct
- 10763 Musket Ball Ct
- 11821 Whitworth Cannon Ln
- 10579 Poagues Battery Dr
- 12054 Nokesville Rd
- 12135 Vint Hill Rd
- 10541 Blazing Star Loop
- 10544 Blazing Star Loop
- 11717 Town Green Rd
- 10539 Bittersweet Ln
- 12152 Aster Rd
- 11688 Camp Jones Ct
- 10000 Umbrella Place
- 12366 Cold Stream Guard Ct
- 12381 Cold Stream Guard Ct
- 12516 Homestead Dr
- 12423 Selkirk Cir
- 11966 Bluegrass Ct
- 12360 Corncrib Ct
- 10208 Piper Ln
- 10921 Crider Ct
- 10917 Crider Ct
- 10924 Walter Taylor Rd
- 10922 Crider Ct
- 10920 Walter Taylor Rd
- 10913 Crider Ct
- 10916 Walter Taylor Rd
- 10918 Crider Ct
- 10914 Crider Ct
- 10912 Walter Taylor Rd
- 10909 Crider Ct
- 10906 Crider Ct
- 10897 General Kirkland Dr
- 10939 A p Hill Ct
- 10906 Walter Taylor Rd
- 10935 A p Hill Ct
- 10905 Crider Ct
- 10900 Crider Ct
- 10911 Walter Taylor Rd
- 10893 General Kirkland Dr
