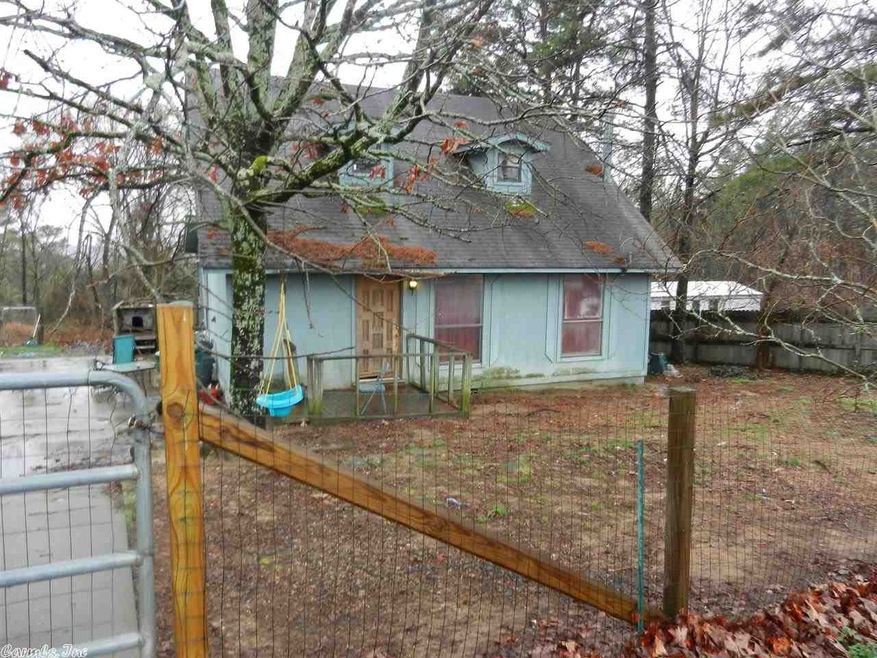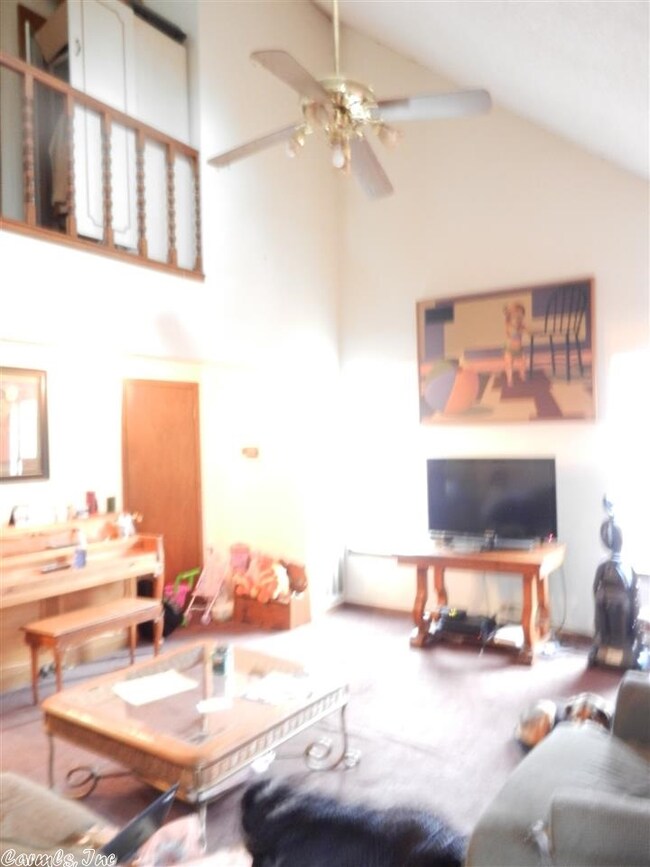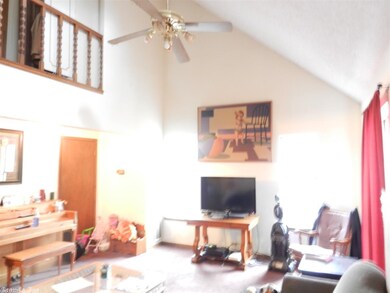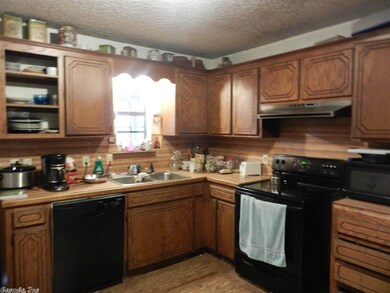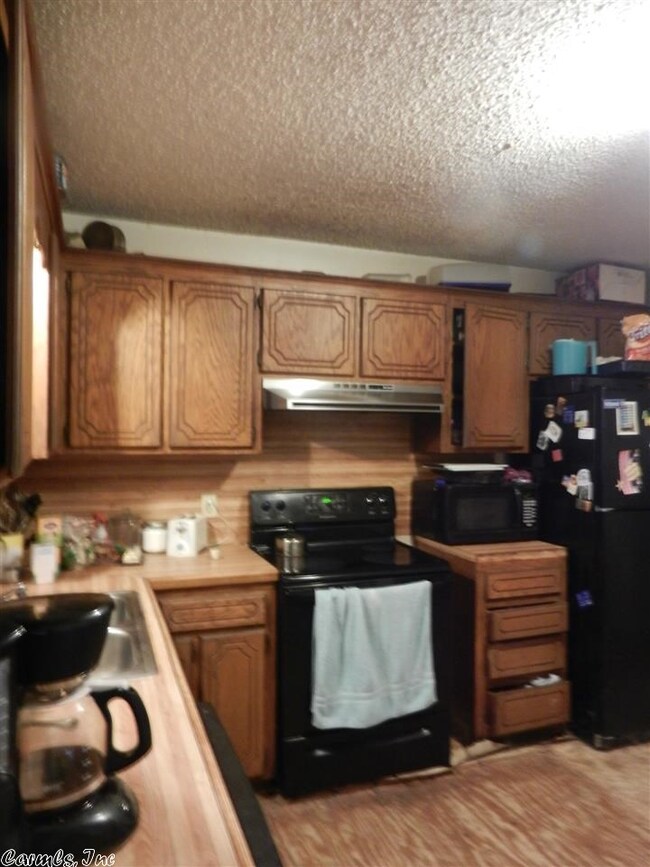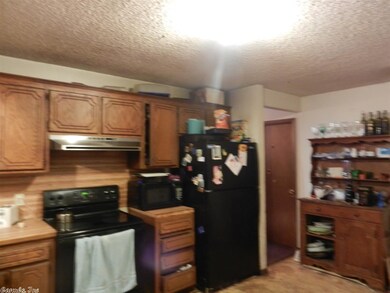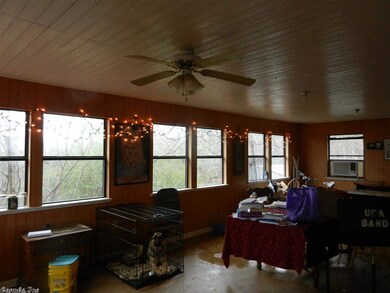
10921 Panther Mountain Rd North Little Rock, AR 72113
Estimated Value: $230,566 - $315,000
Highlights
- 1 Acre Lot
- Wooded Lot
- Main Floor Primary Bedroom
- Deck
- Traditional Architecture
- Bonus Room
About This Home
As of December 2014Great investment opportunity! Updated homes all around. Home sits on 1 acre and the houses around have vista views. Possible views if lot is cleared back. Home needs updates but could be a fabulous family home with a little sweat equity! Master bedroom down with bath. Living room has vaulted ceilings and fireplace. sun room with wall of windows! Also extra room that could be office or hobby space. Upstairs has two bedrooms that have bath joining both rooms. There is also another bonus room.
Home Details
Home Type
- Single Family
Year Built
- Built in 1987
Lot Details
- 1 Acre Lot
- Partially Fenced Property
- Wooded Lot
Parking
- Parking Pad
Home Design
- Traditional Architecture
- Frame Construction
- Composition Roof
Interior Spaces
- 1,914 Sq Ft Home
- 2-Story Property
- Wood Burning Fireplace
- Family Room
- Home Office
- Bonus Room
- Crawl Space
Kitchen
- Eat-In Kitchen
- Stove
Flooring
- Carpet
- Vinyl
Bedrooms and Bathrooms
- 3 Bedrooms
- Primary Bedroom on Main
- 2 Full Bathrooms
Additional Features
- Deck
- Central Heating and Cooling System
Ownership History
Purchase Details
Home Financials for this Owner
Home Financials are based on the most recent Mortgage that was taken out on this home.Purchase Details
Home Financials for this Owner
Home Financials are based on the most recent Mortgage that was taken out on this home.Purchase Details
Similar Homes in North Little Rock, AR
Home Values in the Area
Average Home Value in this Area
Purchase History
| Date | Buyer | Sale Price | Title Company |
|---|---|---|---|
| Stokes Leslie G | -- | Waco Title | |
| Stokes Leslie G | $38,000 | Pulaski County Title | |
| Galloway Trent | -- | -- |
Mortgage History
| Date | Status | Borrower | Loan Amount |
|---|---|---|---|
| Open | Stokes Leslie G | $80,000 | |
| Previous Owner | Stokes Leslie G | $50,000 | |
| Previous Owner | Stokes Leslie G | $20,000 | |
| Previous Owner | Stokes Leslie G | $32,300 |
Property History
| Date | Event | Price | Change | Sq Ft Price |
|---|---|---|---|---|
| 12/23/2014 12/23/14 | Sold | $38,000 | -51.9% | $20 / Sq Ft |
| 11/23/2014 11/23/14 | Pending | -- | -- | -- |
| 03/17/2014 03/17/14 | For Sale | $79,000 | -- | $41 / Sq Ft |
Tax History Compared to Growth
Tax History
| Year | Tax Paid | Tax Assessment Tax Assessment Total Assessment is a certain percentage of the fair market value that is determined by local assessors to be the total taxable value of land and additions on the property. | Land | Improvement |
|---|---|---|---|---|
| 2023 | $1,322 | $28,541 | $3,000 | $25,541 |
| 2022 | $1,412 | $28,541 | $3,000 | $25,541 |
| 2021 | $1,327 | $23,660 | $3,800 | $19,860 |
| 2020 | $952 | $23,660 | $3,800 | $19,860 |
| 2019 | $952 | $23,660 | $3,800 | $19,860 |
| 2018 | $977 | $23,660 | $3,800 | $19,860 |
| 2017 | $952 | $23,660 | $3,800 | $19,860 |
| 2016 | $932 | $23,270 | $2,000 | $21,270 |
| 2015 | $1,182 | $23,270 | $2,000 | $21,270 |
| 2014 | $1,182 | $23,270 | $2,000 | $21,270 |
Agents Affiliated with this Home
-
Beckie Sudduth
B
Seller's Agent in 2014
Beckie Sudduth
Adkins & Associates Real Estate
(501) 960-7262
1 in this area
36 Total Sales
Map
Source: Cooperative Arkansas REALTORS® MLS
MLS Number: 10380712
APN: 42R-017-00-053-00
- 0 Panther Mountain Rd Unit 25018913
- 000-B Rocky Bottom Rd
- 000-A Rocky Bottom Rd
- 0 Garot Blvd Unit 25018912
- 12206 Olympus Pass
- 13207 Snowy Cove
- 14000 Mountain River Dr
- 16114 Vesuvius Ct
- Lot 62 Summit View Ln
- Lot 85 Summit View Ln
- Lot 80 Summit View Ln
- Lot 84 Summit View Ln
- Lot 61 Summit View Ln
- 15117 Matterhorn Loop
- 16108 Vista Del Rio Dr
- 16116 Vista Del Rio Dr
- 16100 & 16104 Vista Del Rio Dr
- 14501 Stonebrook Ln
- 15103 Matterhorn Loop
- 15025 Matterhorn Loop
- 10921 Panther Mountain Rd
- Lot 23 Panther Mountain Estates Unit Timber Ridge Trail
- Lot 23 Panther Mountain Estates
- 0 Panther Mountain Estates Unit Timber Ridge Trail
- 0 Panther Mountain Estates Unit 15001382
- 10911 Panther Mountain Rd
- 11004 Panther Mountain Rd
- 10908 Panther Mountain Rd
- 10901 Panther Mountain Rd
- 10900 Panther Mountain Rd
- 10810 Panther Mountain Rd
- 11011 Panther Mountain Rd
- 0 Panther Mountain Unit 10380712
- 0 Panther Mountain Unit 10393385
- 0 Panther Mountain Unit 21001551
- 10809 Panther Mountain Rd
- 10806 Mccabe Ln
- 0 Berkemeyer Ln
- 15509 Berkemeyer Ln
- 10800 Mccabe Ln
