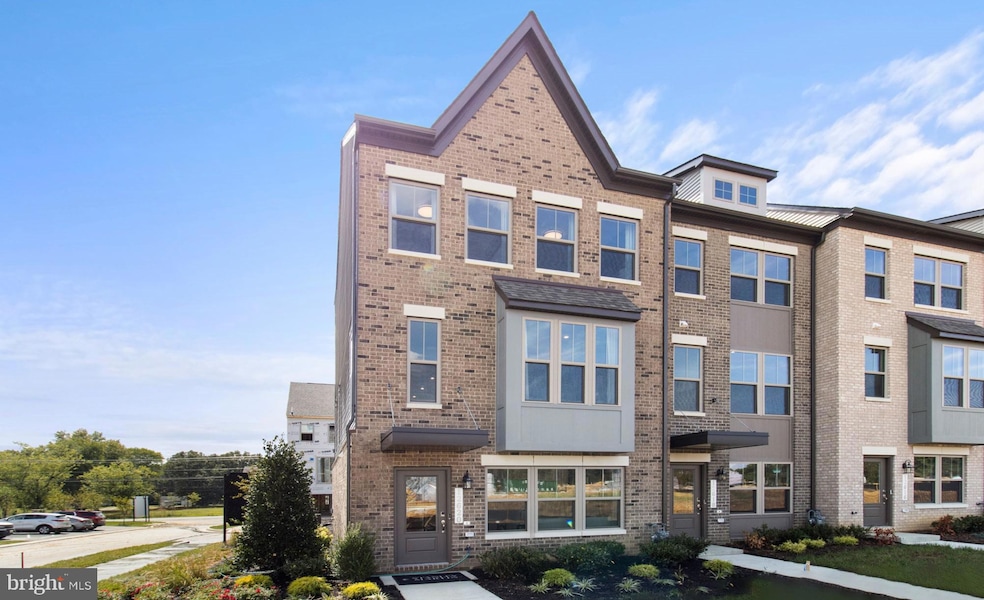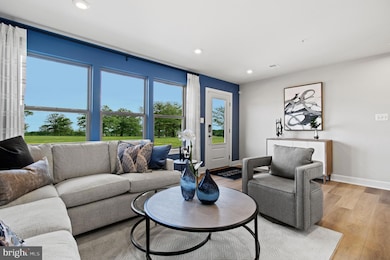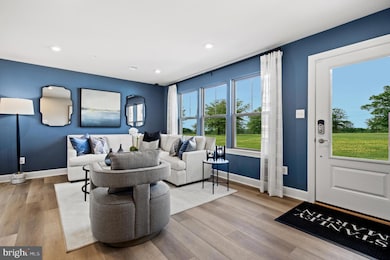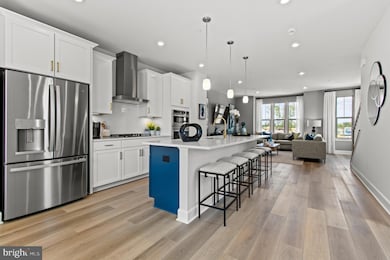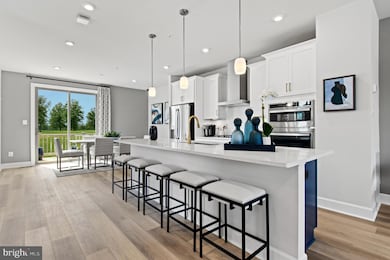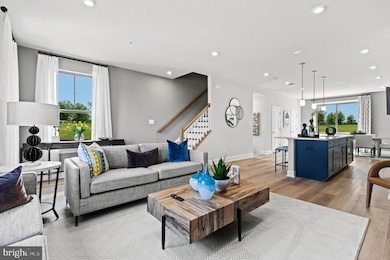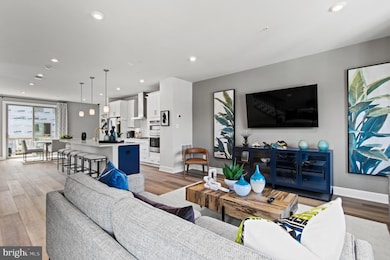OPEN SUN 12PM - 5PM
NEW CONSTRUCTION
10921 Reunion Ln Upper Marlboro, MD 20774
Estimated payment $3,006/month
4
Beds
3.5
Baths
2,323
Sq Ft
$228
Price per Sq Ft
Highlights
- New Construction
- Clubhouse
- Upgraded Countertops
- Open Floorplan
- Traditional Architecture
- Community Pool
About This Home
Stunning Jenkins model with 4 bedrooms and 3.5 baths, including an entry-level bedroom perfect for guests or multi-generational living. The 4th level features a loft with a terrace, while the dining room on the main living level opens to a deck—ideal for entertaining or relaxing. Gourmet kitchen boasts white cabinetry, double ovens, and a walk-in pantry. Hardwood flooring throughout the first two levels adds elegance. Ample parking with a 2-car garage plus a 2-car driveway completes this exceptional home. *Photos are of a similar model home. Call today to learn more about our special fall incentives
Open House Schedule
-
Sunday, November 30, 202512:00 to 5:00 pm11/30/2025 12:00:00 PM +00:0011/30/2025 5:00:00 PM +00:00Sales Office Address: 11017 Golden Glow Ave, Upper Marlboro, MD 20774Add to Calendar
-
Tuesday, December 02, 202510:00 am to 5:00 pm12/2/2025 10:00:00 AM +00:0012/2/2025 5:00:00 PM +00:00Sales Office Address: 11017 Golden Glow Ave, Upper Marlboro, MD 20774Add to Calendar
Townhouse Details
Home Type
- Townhome
Est. Annual Taxes
- $373
Year Built
- Built in 2025 | New Construction
Lot Details
- 1,500 Sq Ft Lot
- Property is in excellent condition
HOA Fees
- $175 Monthly HOA Fees
Parking
- 2 Car Attached Garage
- Rear-Facing Garage
Home Design
- Traditional Architecture
- Slab Foundation
- Vinyl Siding
- Brick Front
Interior Spaces
- 2,323 Sq Ft Home
- Property has 4 Levels
- Open Floorplan
- Ceiling height of 9 feet or more
- Recessed Lighting
- ENERGY STAR Qualified Windows
- Family Room Off Kitchen
- Dining Area
Kitchen
- Gas Oven or Range
- Microwave
- Dishwasher
- Kitchen Island
- Upgraded Countertops
- Disposal
Bedrooms and Bathrooms
- Walk-In Closet
Accessible Home Design
- Doors with lever handles
Schools
- Arrowhead Elementary School
- Kettering Middle School
- Dr. Henry A. Wise High School
Utilities
- Forced Air Heating and Cooling System
- Vented Exhaust Fan
- Programmable Thermostat
- Electric Water Heater
Listing and Financial Details
- Tax Lot F58
Community Details
Overview
- Association fees include lawn maintenance, pool(s), recreation facility, road maintenance, snow removal, trash, lawn care front, lawn care rear, lawn care side
- Built by Stanley Martin Homes
- Overlook At Westmore Subdivision, Jenkins Floorplan
Amenities
- Picnic Area
- Common Area
- Clubhouse
Recreation
- Community Playground
- Community Pool
Map
Create a Home Valuation Report for This Property
The Home Valuation Report is an in-depth analysis detailing your home's value as well as a comparison with similar homes in the area
Home Values in the Area
Average Home Value in this Area
Tax History
| Year | Tax Paid | Tax Assessment Tax Assessment Total Assessment is a certain percentage of the fair market value that is determined by local assessors to be the total taxable value of land and additions on the property. | Land | Improvement |
|---|---|---|---|---|
| 2025 | $373 | $24,400 | $24,400 | -- |
| 2024 | $373 | $24,400 | $24,400 | $0 |
Source: Public Records
Property History
| Date | Event | Price | List to Sale | Price per Sq Ft |
|---|---|---|---|---|
| 11/25/2025 11/25/25 | For Sale | $530,065 | -- | $228 / Sq Ft |
Source: Bright MLS
Source: Bright MLS
MLS Number: MDPG2184438
APN: 15-5753716
Nearby Homes
- 10923 Reunion Ln
- 10925 Reunion Ln
- 10927 Reunion Ln
- 10949 Pinnacle Green Rd
- 10933 Reunion Ln
- 10951 Pinnacle Green Rd
- 10953 Pinnacle Green Rd
- 10945 Pinnacle Green Rd
- 10955 Pinnacle Green Rd
- 10943 Pinnacle Green Rd
- 10959 Pinnacle Green Rd
- 10937 Reunion Ln
- 10941 Reunion Ln
- 10965 Pinnacle Green Rd
- 10967 Pinnacle Green Rd
- 10945 Reunion Ln
- 10973 Pinnacle Green Rd
- 10975 Pinnacle Green Rd
- 10955 Reunion Ln
- 3027 Lemonade Ln
- 2901 Nightside Dr
- 10304 Westphalia Rd
- 4204 Lariat Dr
- 9505 Bent Creek Place
- 9602 Glassy Creek Way
- 10908 Meridian Hill Way
- 4903 Ashford Dr
- 4903 Ashford Dr
- 10810 Meridian Hill Way
- 1705 Sansbury Rd
- 2007 Robert Bowie Dr
- 11103 Tenbury Ct
- 5503 Billenca Ln
- 5445 Billenca Ln
- 10605 Meridian Hill Way
- 9001 Elderwood Place
- 9509 Manor Oaks View
- 2645 Sierra Nevada Ave
- 4208 Woodspring Ln
- 9011 Elk Ave
