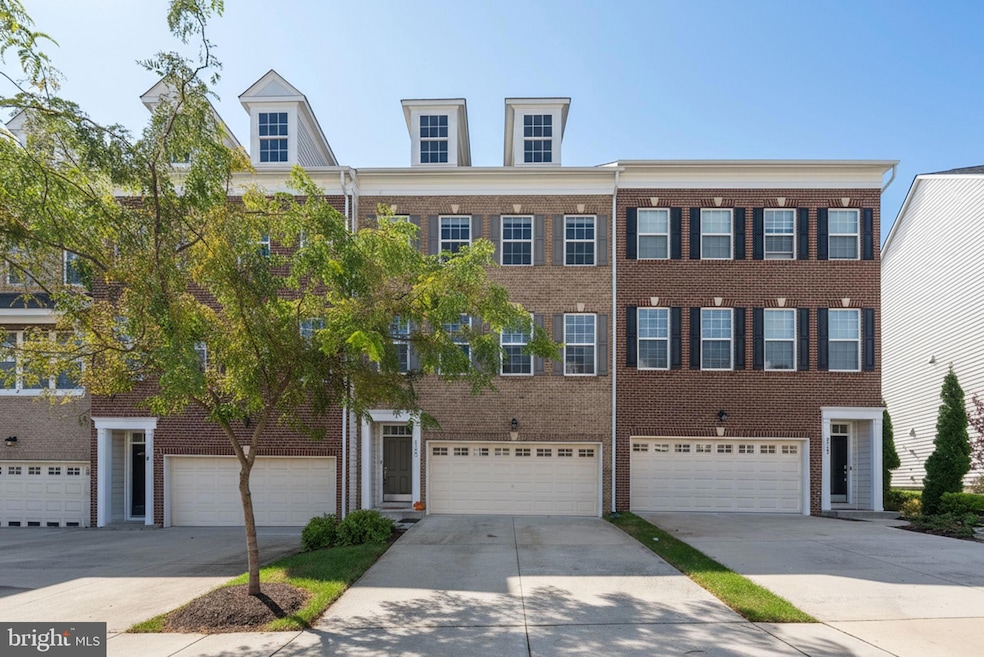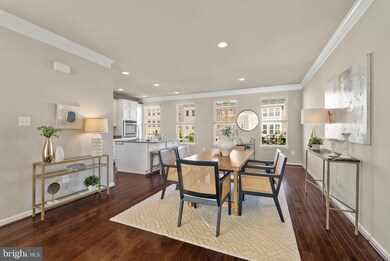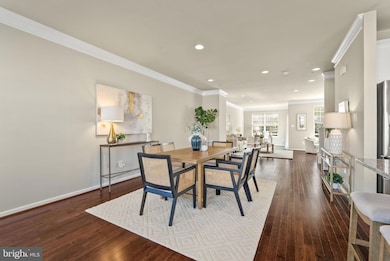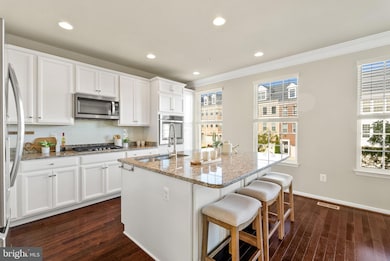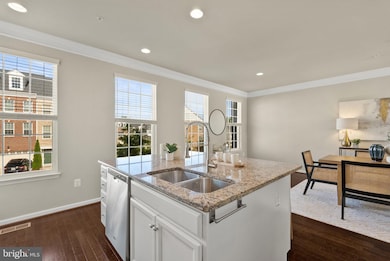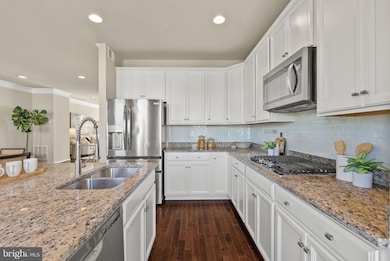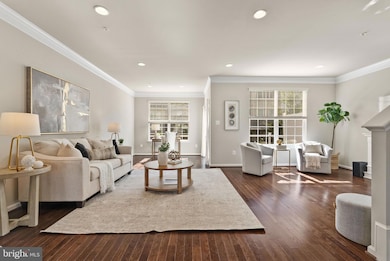4208 Woodspring Ln Upper Marlboro, MD 20772
Highlights
- Colonial Architecture
- Community Pool
- Central Heating
- No HOA
- 2 Car Direct Access Garage
About This Home
** Short Term Lease OR Long Term Lease Allowed/Available! Available Immediately. No Pets and No Smoking. ** Newly built in 2018 w/ tons of upgrades even since then! 2018- New washer and dryer, installed security system, installed/replaced new deck, and installed custom window treatments. 2020 -- New patio and outdoor lights, installed under cabinet lighting, and installed garage storage system. 2022 -- New refrigerator installed. 2025 -- New Water Heater installed and whole home filtration/softener system installed. The house is super spacious and a great layout for entertaining! Two living spaces, proper dining space, great size island in the kitchen with overhang for stools, hardwood on main level, high ceilings all throughout home, wood blinds and/or custom blackout shades on windows, granite countertops, a two car garage, and two outdoor entertaining spaces (deck and lower level patio). The bedroom level has two great size guest rooms, laundry on the bedroom level (super convenient!!), and the primary suite is amazing with it's own seating area, great size bathroom with large walk in shower including dual shower heads, and large walk in closet. Finally, the house is located in the Parkside Westphalia neighborhood which has two neighborhood pools, a clubhouse, fitness center, game room, movie room, walking trails, and conveniently located not too far off the beltway for easy commuter access.
Townhouse Details
Home Type
- Townhome
Est. Annual Taxes
- $7,071
Year Built
- Built in 2018
Lot Details
- 2,040 Sq Ft Lot
Parking
- 2 Car Direct Access Garage
- Front Facing Garage
Home Design
- Colonial Architecture
- Slab Foundation
- Frame Construction
Interior Spaces
- Property has 3 Levels
Bedrooms and Bathrooms
- 3 Bedrooms
Basement
- Walk-Out Basement
- Natural lighting in basement
Utilities
- Central Heating
- Electric Water Heater
Listing and Financial Details
- Residential Lease
- Security Deposit $2,950
- Tenant pays for electricity, gas, cable TV, internet
- Rent includes hoa/condo fee
- No Smoking Allowed
- 3-Month Min and 24-Month Max Lease Term
- Available 11/19/25
- Assessor Parcel Number 17065536421
Community Details
Overview
- No Home Owners Association
- Parkside At Westphalia Subdivision
Recreation
- Community Pool
Pet Policy
- No Pets Allowed
Map
Source: Bright MLS
MLS Number: MDPG2183914
APN: 06-5536421
- 4221 Winding Waters Terrace
- 4238 Winding Waters Terrace
- 9405 Crystal Oaks Ln
- 9020 Armstrong Ln
- 9506 Manor Oaks View
- 9144 Fox Stream Way
- 9100 Deer Meadow Ln
- 3830 Rock Spring Dr
- 3728 Richmond Run Unit 192
- 9624 Tealbriar Dr
- 9709 Tealbriar Dr Unit 266
- 3729 Silver View Ln Unit 175
- 9735 Tealbriar Dr Unit 253
- 3714 Fox Meadow Way
- 9647 Glassy Creek Way Unit 160
- Flow Plan at Victoria Park at Parkside - Villas
- Awaken Plan at Victoria Park at Parkside - Villas
- Connect Plan at Victoria Park at Parkside - Villas
- Homesite K52 Victoria Park Dr
- 9603 Victoria Park Dr
- 4230 Winding Waters Terrace
- 9019 Belinda Blvd
- 9509 Manor Oaks View
- 9072 Fox Stream Way
- 9117 Fox Stream Way
- 4605 Imperial Oaks Ln
- 9505 Bent Creek Place
- 9105 Fox Stream Way
- 9717 Tealbriar Dr Unit 262
- 9602 Glassy Creek Way
- 8810 Sybil Ln
- 4905 Forest Pines Dr
- 9001 Elderwood Place
- 3321 Chester Grove Rd Unit 3321 Chester Grove Rd
- 3321 Chester Grove Rd
- 3247 Chester Grove Rd
- 10605 Meridian Hill Way
- 10810 Meridian Hill Way
- 3079 Chester Grove Rd Unit BUILDING 42 UNIT E
- 10606 Presidential Pkwy
