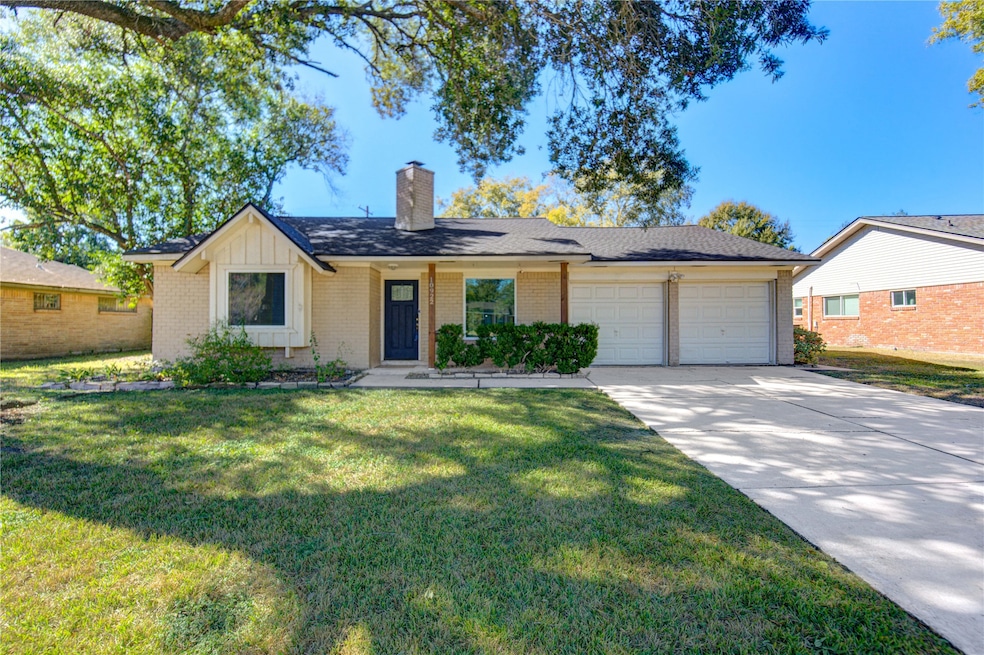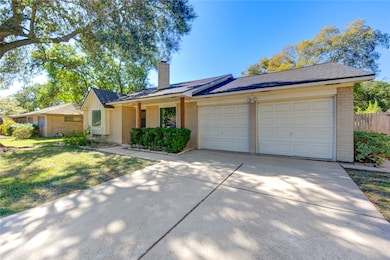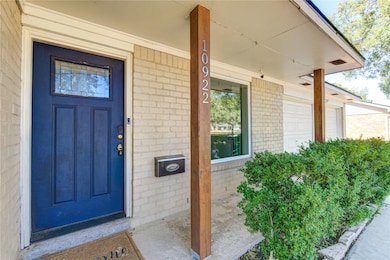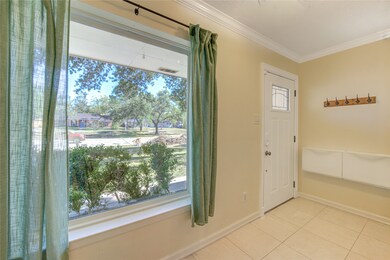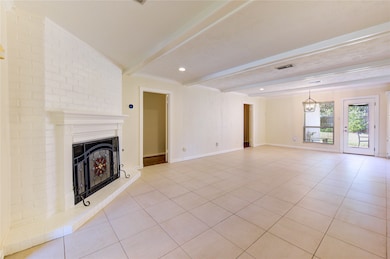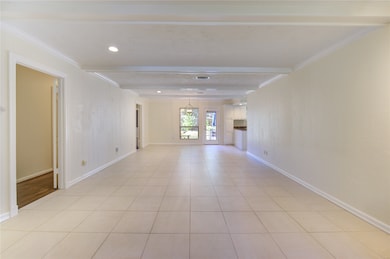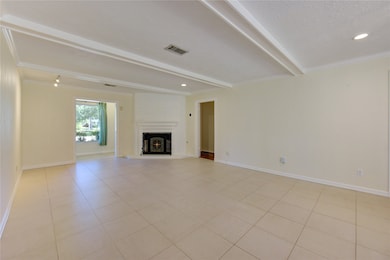10922 Hillcroft Ave Houston, TX 77096
Westbury NeighborhoodEstimated payment $2,145/month
Highlights
- Traditional Architecture
- Breakfast Room
- 2 Car Attached Garage
- Parker Elementary School Rated A-
- Family Room Off Kitchen
- Bathtub with Shower
About This Home
Beautiful and impeccably maintained home in Westbury! 3 bedroom, 2 bathroom house with spacious family room, walk-in closets in all bedrooms, and a huge backyard and patio. Large family room with beautiful, corner fireplace. Separate dining room with gorgeous bay windows overlooking the backyard. The primary suite features a spacious walk-in closet and upgraded en suite bath. Two secondary bedrooms and an updated full bathroom are located just down the hall. The kitchen features ample storage space, a wall oven, glass cooktop, and granite counters! The refrigerator, washer, and dryer are included with the home! Double pane windows throughout. The spacious backyard and patio are perfect for playing or entertaining. Brand new roof in 2024! Beautiful, mature landscaping in the front yard. Zoned to award-winning Parker Elementary and Westbury High School. Close to everything! Make your appointment today!
Home Details
Home Type
- Single Family
Est. Annual Taxes
- $5,502
Year Built
- Built in 1965
Lot Details
- 9,620 Sq Ft Lot
- East Facing Home
Parking
- 2 Car Attached Garage
- Driveway
Home Design
- Traditional Architecture
- Brick Exterior Construction
- Slab Foundation
- Composition Roof
- Wood Siding
Interior Spaces
- 1,617 Sq Ft Home
- 1-Story Property
- Ceiling Fan
- Gas Fireplace
- Insulated Doors
- Family Room Off Kitchen
- Living Room
- Breakfast Room
- Utility Room
- Tile Flooring
Kitchen
- Electric Oven
- Electric Cooktop
- Microwave
- Dishwasher
- Disposal
Bedrooms and Bathrooms
- 3 Bedrooms
- 2 Full Bathrooms
- Bathtub with Shower
Laundry
- Dryer
- Washer
Eco-Friendly Details
- Energy-Efficient Windows with Low Emissivity
- Energy-Efficient Lighting
- Energy-Efficient Doors
- Energy-Efficient Thermostat
- Ventilation
Schools
- Parker Elementary School
- Meyerland Middle School
- Westbury High School
Utilities
- Central Heating and Cooling System
- Heating System Uses Gas
- Programmable Thermostat
Community Details
- Westbury Sec 05 Subdivision
Map
Home Values in the Area
Average Home Value in this Area
Tax History
| Year | Tax Paid | Tax Assessment Tax Assessment Total Assessment is a certain percentage of the fair market value that is determined by local assessors to be the total taxable value of land and additions on the property. | Land | Improvement |
|---|---|---|---|---|
| 2025 | $3,601 | $250,972 | $134,560 | $116,412 |
| 2024 | $3,601 | $266,566 | $134,560 | $132,006 |
| 2023 | $3,601 | $269,636 | $134,560 | $135,076 |
| 2022 | $5,708 | $253,561 | $117,740 | $135,821 |
| 2021 | $5,254 | $225,411 | $117,740 | $107,671 |
| 2020 | $5,112 | $202,748 | $110,381 | $92,367 |
| 2019 | $5,739 | $218,181 | $110,381 | $107,800 |
| 2018 | $4,096 | $216,166 | $110,381 | $105,785 |
| 2017 | $5,682 | $216,166 | $110,381 | $105,785 |
| 2016 | $5,682 | $216,166 | $110,381 | $105,785 |
| 2015 | $2,946 | $203,961 | $110,381 | $93,580 |
| 2014 | $2,946 | $169,692 | $107,228 | $62,464 |
Property History
| Date | Event | Price | List to Sale | Price per Sq Ft |
|---|---|---|---|---|
| 11/12/2025 11/12/25 | For Sale | $319,900 | -- | $198 / Sq Ft |
Purchase History
| Date | Type | Sale Price | Title Company |
|---|---|---|---|
| Vendors Lien | -- | Select Title Llc | |
| Vendors Lien | -- | Startex Title Co | |
| Vendors Lien | -- | Stewart Title Company | |
| Vendors Lien | -- | Chicago Title |
Mortgage History
| Date | Status | Loan Amount | Loan Type |
|---|---|---|---|
| Open | $213,400 | New Conventional | |
| Previous Owner | $197,100 | New Conventional | |
| Previous Owner | $65,920 | No Value Available | |
| Previous Owner | $63,900 | No Value Available | |
| Closed | $12,360 | No Value Available |
Source: Houston Association of REALTORS®
MLS Number: 68345825
APN: 0880770000021
- 11007 Hillcroft St
- 11102 Hillcroft St
- 5734 Sanford Rd
- 5902 Hummingbird St
- 5934 Hummingbird St
- 0 Braewick Dr
- 10610 Dunlap St
- 10902 Mullins Dr
- 6103 Portal Dr
- 6030 Warm Springs Rd
- 11419 Hillcroft St
- 6026 Mcknight St
- 11427 Hillcroft Ave
- 5731 Willowbend Blvd
- 6026 Willowbend Blvd
- 5738 Willowbend Blvd
- 5611 Portal Dr
- 6031 Mcknight St
- 5638 Warm Springs Rd
- 5819 Cheena Dr
- 11102 Hillcroft St
- 6023 Claridge Dr
- 5810 W Bellfort Ave Unit Efficiency
- 5810 W Bellfort Ave Unit B
- 5907 Warm Springs Rd Unit ID1019555P
- 5638 Spellman Rd
- 6026 Mcknight St
- 5811 Mcknight St
- 11427 Hillcroft Ave
- 6026 Willowbend Blvd
- 11403 Braewick Dr
- 5738 Willowbend Blvd
- 5959 Beaudry Dr
- 11610 Hillcroft Ave
- 6430 Bankside Dr Unit 12
- 5611 Arboles Dr
- 5518 Mcknight St
- 11714 Hillcroft St Unit ID1019510P
- 6215 Cheena Dr
- 6400 W Bellfort Ave
