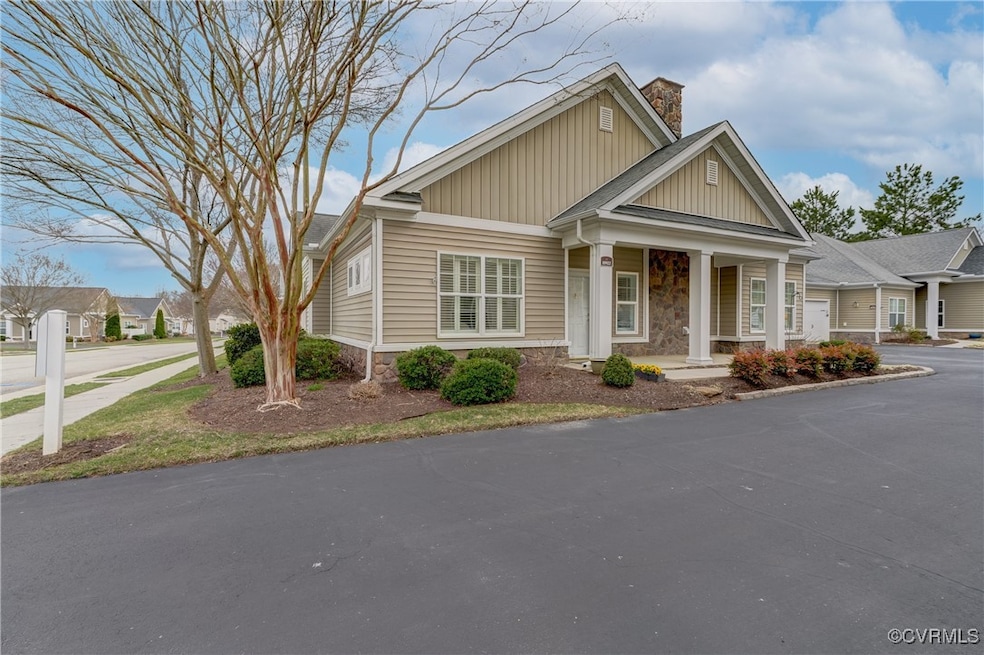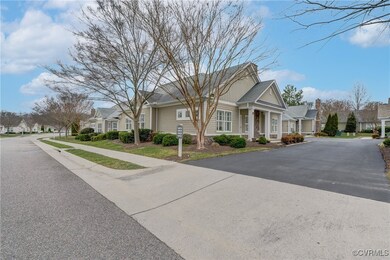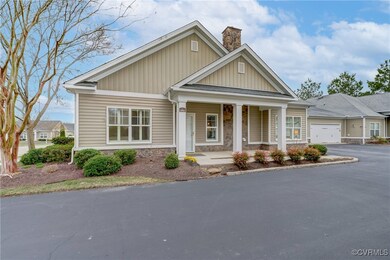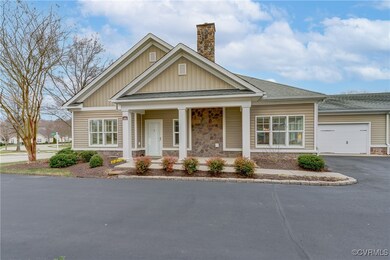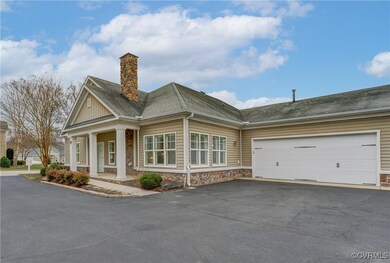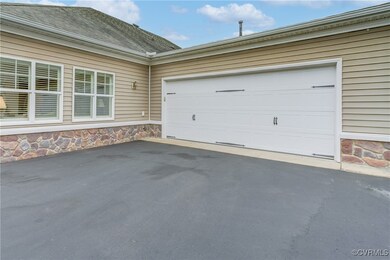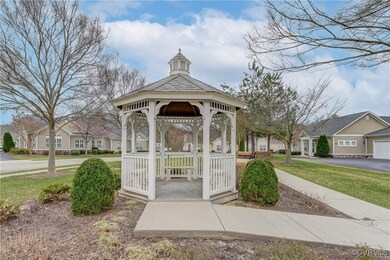
10922 Lantern Way North Chesterfield, VA 23236
Highlights
- Fitness Center
- Craftsman Architecture
- Cathedral Ceiling
- In Ground Pool
- Clubhouse
- Wood Flooring
About This Home
As of April 2025PERFECT! 3 bedrooms, plus florida room, all on one level. Hardwood floors except in bedrooms. Nearly new kitchen GE Profile appliances, granite, extra tall cabinets for abundant storage in kitchen and mudroom, Valuted family room, spacious open floor plan. Wall heaters in bathrooms. Big soaking tub plus shower in primary bath. This baby shows like new! Big garage with room for 2 full sized cars. Best convenient location ever! Maintenance free, with pool, club house with lots of socials, gazebo, Fireplit for socializing.
Last Agent to Sell the Property
River City Elite Properties License #0225192124 Listed on: 03/12/2025
Property Details
Home Type
- Condominium
Est. Annual Taxes
- $3,784
Year Built
- Built in 2010
Lot Details
- Landscaped
HOA Fees
- $306 Monthly HOA Fees
Parking
- 2.5 Car Attached Garage
- Garage Door Opener
Home Design
- Craftsman Architecture
- Frame Construction
- Composition Roof
- Vinyl Siding
Interior Spaces
- 1,876 Sq Ft Home
- 1-Story Property
- Cathedral Ceiling
- Ceiling Fan
- Recessed Lighting
- Gas Fireplace
- Window Treatments
- Insulated Doors
- Intercom Access
- Dryer
Kitchen
- Self-Cleaning Oven
- Induction Cooktop
- Microwave
- Dishwasher
- Granite Countertops
- Disposal
Flooring
- Wood
- Partially Carpeted
- Vinyl
Bedrooms and Bathrooms
- 3 Bedrooms
- Walk-In Closet
- 2 Full Bathrooms
Accessible Home Design
- Accessible Full Bathroom
- Accessible Bedroom
- Accessible Kitchen
- Accessible Closets
Outdoor Features
- In Ground Pool
- Gazebo
- Front Porch
Schools
- Gordon Elementary School
- Midlothian Middle School
- Monacan High School
Utilities
- Forced Air Heating and Cooling System
- Heating System Uses Natural Gas
- Gas Water Heater
Listing and Financial Details
- Exclusions: Small wooden cabinet on wall in corner by kitchen table
- Assessor Parcel Number 744-69-91-83-400-060
Community Details
Overview
- Harvest Glen Subdivision
- Maintained Community
Amenities
- Common Area
- Clubhouse
Recreation
- Fitness Center
- Community Pool
Ownership History
Purchase Details
Home Financials for this Owner
Home Financials are based on the most recent Mortgage that was taken out on this home.Purchase Details
Purchase Details
Purchase Details
Home Financials for this Owner
Home Financials are based on the most recent Mortgage that was taken out on this home.Similar Homes in the area
Home Values in the Area
Average Home Value in this Area
Purchase History
| Date | Type | Sale Price | Title Company |
|---|---|---|---|
| Bargain Sale Deed | $485,000 | Fidelity National Title | |
| Deed | -- | None Listed On Document | |
| Warranty Deed | $320,000 | -- | |
| Warranty Deed | $281,900 | -- |
Mortgage History
| Date | Status | Loan Amount | Loan Type |
|---|---|---|---|
| Previous Owner | $119,000 | New Conventional | |
| Previous Owner | $150,000 | New Conventional |
Property History
| Date | Event | Price | Change | Sq Ft Price |
|---|---|---|---|---|
| 04/18/2025 04/18/25 | Sold | $485,000 | +4.3% | $259 / Sq Ft |
| 03/18/2025 03/18/25 | Pending | -- | -- | -- |
| 03/12/2025 03/12/25 | For Sale | $465,000 | -- | $248 / Sq Ft |
Tax History Compared to Growth
Tax History
| Year | Tax Paid | Tax Assessment Tax Assessment Total Assessment is a certain percentage of the fair market value that is determined by local assessors to be the total taxable value of land and additions on the property. | Land | Improvement |
|---|---|---|---|---|
| 2025 | $3,845 | $431,200 | $73,000 | $358,200 |
| 2024 | $3,845 | $420,400 | $68,000 | $352,400 |
| 2023 | $3,402 | $373,800 | $64,000 | $309,800 |
| 2022 | $3,241 | $352,300 | $60,000 | $292,300 |
| 2021 | $3,155 | $331,300 | $58,000 | $273,300 |
| 2020 | $3,147 | $331,300 | $58,000 | $273,300 |
| 2019 | $3,069 | $323,100 | $58,000 | $265,100 |
| 2018 | $3,069 | $323,100 | $58,000 | $265,100 |
| 2017 | $2,936 | $305,800 | $58,000 | $247,800 |
| 2016 | $2,936 | $305,800 | $58,000 | $247,800 |
| 2015 | $2,839 | $294,400 | $58,000 | $236,400 |
| 2014 | $2,653 | $276,400 | $55,000 | $221,400 |
Agents Affiliated with this Home
-
Susan Stynes

Seller's Agent in 2025
Susan Stynes
River City Elite Properties
(804) 594-6750
1 in this area
62 Total Sales
-
Cindy Allen

Buyer's Agent in 2025
Cindy Allen
Metro Premier Homes LLC
(703) 606-4156
2 in this area
123 Total Sales
Map
Source: Central Virginia Regional MLS
MLS Number: 2506443
APN: 744-69-91-83-400-060
- 307 Kernel Ct
- 729 Royal Cresent Dr
- 11309 Pendleton Place
- 630 Clearlake Rd
- 1224 Courthouse Rd
- 11301 Mansfield Crossing Ct
- 1200 Hybla Rd
- 1249 N Cottonwood Rd
- 11307 Smoketree Dr
- 807 Sun Valley Way
- 206 Twin Crest Dr
- 419 Marblethorpe Rd
- 206 Northgate Ct
- 718 Adkins Ridge Place
- 119 Monath Rd
- 1513 Crawford Wood Dr
- 11621 Old Lewiston Rd
- 10441 Melissa Mill Rd
- 1618 Laurel Top Dr
- 11830 Explorer Ct
