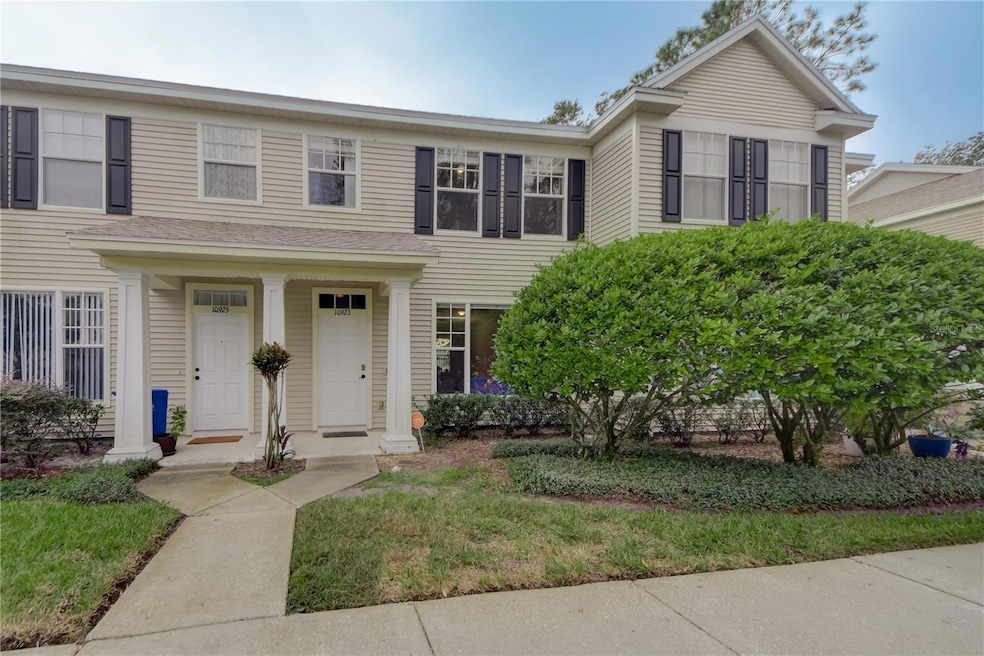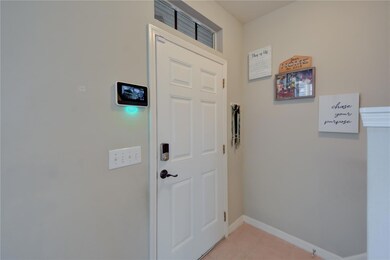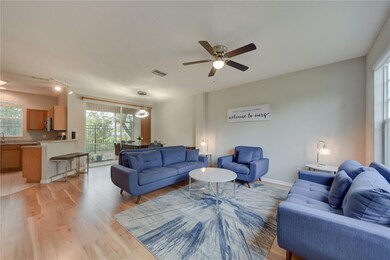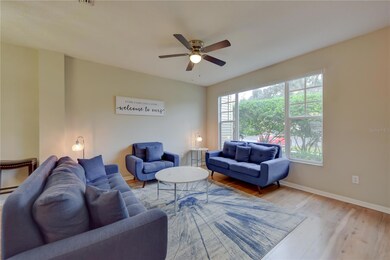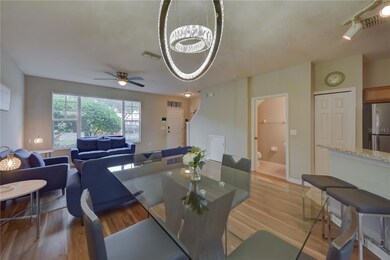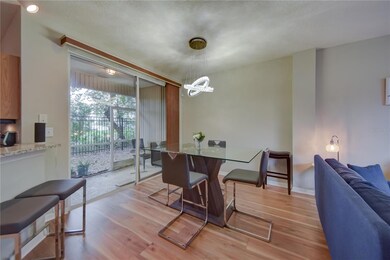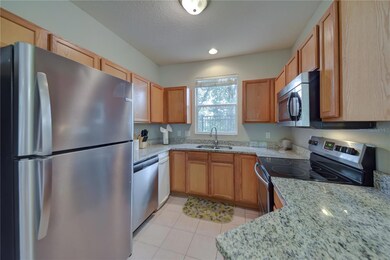
10923 Black Swan Ct Seffner, FL 33584
Estimated Value: $229,000 - $257,000
Highlights
- Open Floorplan
- Community Pool
- Sliding Doors
- Solid Surface Countertops
- Walk-In Closet
- Luxury Vinyl Tile Flooring
About This Home
As of July 2023This exceptional townhouse offers virtual maintenance-free living in a desirable location. Featuring two spacious bedrooms upstairs and 1.5 bathrooms, this home is an absolute gem that won't stay on the market for long. The current owners have gone the extra mile by eliminating all carpeting and replacing it with stunning laminate flooring that extends throughout the entire second floor, including the stairs. Moreover, the washer and dryer, which are included and brand new, are conveniently located in the indoor laundry room on the upper level, offering utmost convenience.
Step into the inviting lower level, adorned with upgraded window coverings and light fixtures, creating an atmosphere of refined elegance. The expansive open living space provides an abundance of room for both dining and relaxation, seamlessly connecting to the well-designed kitchen. Boasting granite countertops, newer stainless steel appliances, a trash compactor, and a breakfast bar, the kitchen combines functionality with aesthetic appeal. Adjacent to the dining room, a delightful screened-in patio invites you to enjoy outdoor living.
Completing the main floor is an updated half bathroom, ideal for accommodating guests. Upstairs, you'll find the two generously sized bedrooms, a full bathroom, and the conveniently placed laundry room. Each bedroom is equipped with its own walk-in closet, ensuring ample storage space for all your needs.
Nestled within a fantastic community that offers a refreshing communal pool, this townhouse is perfectly situated in close proximity to major highways, making commuting a breeze. Additionally, it provides easy access to a myriad of attractions and amenities, ensuring that you'll never be far from the excitement of the Tampa Bay Area.
Don't miss out on the opportunity to experience this extraordinary townhouse firsthand. Schedule your private showing today and discover the ultimate blend of comfort, convenience, and location!
Last Agent to Sell the Property
SIGNATURE REALTY ASSOCIATES License #3407773 Listed on: 06/22/2023
Townhouse Details
Home Type
- Townhome
Est. Annual Taxes
- $1,620
Year Built
- Built in 2006
Lot Details
- 900 Sq Ft Lot
- North Facing Home
HOA Fees
- $231 Monthly HOA Fees
Home Design
- Slab Foundation
- Wood Frame Construction
- Shingle Roof
Interior Spaces
- 1,140 Sq Ft Home
- 2-Story Property
- Open Floorplan
- Ceiling Fan
- Sliding Doors
- Combination Dining and Living Room
Kitchen
- Range
- Microwave
- Dishwasher
- Solid Surface Countertops
- Trash Compactor
Flooring
- Luxury Vinyl Tile
- Vinyl
Bedrooms and Bathrooms
- 2 Bedrooms
- Primary Bedroom Upstairs
- Walk-In Closet
Laundry
- Dryer
- Washer
Outdoor Features
- Exterior Lighting
Schools
- Mango Elementary School
- Mclane Middle School
- Armwood High School
Utilities
- Central Heating and Cooling System
- Thermostat
- Electric Water Heater
- Cable TV Available
Listing and Financial Details
- Visit Down Payment Resource Website
- Legal Lot and Block 7 / 11
- Assessor Parcel Number U-09-29-20-848-000011-00007.0
Community Details
Overview
- Association fees include pool, maintenance structure, ground maintenance, sewer, trash, water
- Premier Association And Management/ Linda Darwish Association
- Townhomes Of Lakeview Village Subdivision
Recreation
- Community Pool
Pet Policy
- Pets Allowed
Ownership History
Purchase Details
Home Financials for this Owner
Home Financials are based on the most recent Mortgage that was taken out on this home.Purchase Details
Home Financials for this Owner
Home Financials are based on the most recent Mortgage that was taken out on this home.Similar Homes in Seffner, FL
Home Values in the Area
Average Home Value in this Area
Purchase History
| Date | Buyer | Sale Price | Title Company |
|---|---|---|---|
| Jean Herby | $127,500 | Fidelity Natl Ttl Of Fl Inc | |
| Kyaw James | $130,600 | First Rottlund Title Fl Llc |
Mortgage History
| Date | Status | Borrower | Loan Amount |
|---|---|---|---|
| Open | Jean Herby | $114,300 | |
| Closed | Jean Herby | $123,675 | |
| Previous Owner | Kyaw James | $98,375 | |
| Previous Owner | Kyaw James | $104,450 |
Property History
| Date | Event | Price | Change | Sq Ft Price |
|---|---|---|---|---|
| 07/31/2023 07/31/23 | Sold | $248,000 | 0.0% | $218 / Sq Ft |
| 07/02/2023 07/02/23 | Pending | -- | -- | -- |
| 06/22/2023 06/22/23 | For Sale | $248,000 | +94.5% | $218 / Sq Ft |
| 11/21/2019 11/21/19 | Sold | $127,500 | -1.8% | $112 / Sq Ft |
| 10/09/2019 10/09/19 | Pending | -- | -- | -- |
| 09/27/2019 09/27/19 | For Sale | $129,900 | 0.0% | $114 / Sq Ft |
| 08/12/2019 08/12/19 | Pending | -- | -- | -- |
| 06/27/2019 06/27/19 | For Sale | $129,900 | 0.0% | $114 / Sq Ft |
| 08/17/2018 08/17/18 | Off Market | $850 | -- | -- |
| 08/17/2018 08/17/18 | Off Market | $850 | -- | -- |
| 09/01/2014 09/01/14 | Rented | $850 | 0.0% | -- |
| 08/21/2014 08/21/14 | Rented | $850 | 0.0% | -- |
| 08/20/2014 08/20/14 | Under Contract | -- | -- | -- |
| 08/15/2014 08/15/14 | Under Contract | -- | -- | -- |
| 08/06/2014 08/06/14 | For Rent | $850 | 0.0% | -- |
| 07/05/2014 07/05/14 | Off Market | $850 | -- | -- |
| 07/02/2014 07/02/14 | For Rent | $850 | -- | -- |
Tax History Compared to Growth
Tax History
| Year | Tax Paid | Tax Assessment Tax Assessment Total Assessment is a certain percentage of the fair market value that is determined by local assessors to be the total taxable value of land and additions on the property. | Land | Improvement |
|---|---|---|---|---|
| 2024 | $2,968 | $184,229 | $18,388 | $165,841 |
| 2023 | $1,756 | $116,413 | $0 | $0 |
| 2022 | $1,620 | $113,022 | $0 | $0 |
| 2021 | $1,594 | $109,730 | $0 | $0 |
| 2020 | $1,514 | $108,215 | $10,795 | $97,420 |
| 2019 | $1,556 | $89,911 | $8,965 | $80,946 |
| 2018 | $1,500 | $89,049 | $0 | $0 |
| 2017 | $1,305 | $66,560 | $0 | $0 |
| 2016 | $1,185 | $46,303 | $0 | $0 |
| 2015 | $1,152 | $42,094 | $0 | $0 |
| 2014 | $1,038 | $38,267 | $0 | $0 |
| 2013 | -- | $34,788 | $0 | $0 |
Agents Affiliated with this Home
-
Stephanie Dean

Seller's Agent in 2023
Stephanie Dean
SIGNATURE REALTY ASSOCIATES
(727) 488-8665
1 in this area
62 Total Sales
-
Kaitlin Eckenrode
K
Seller Co-Listing Agent in 2023
Kaitlin Eckenrode
SIGNATURE REALTY ASSOCIATES
(813) 689-3115
1 in this area
11 Total Sales
-
Jennifer Hmielewski Messina
J
Buyer's Agent in 2023
Jennifer Hmielewski Messina
RE/MAX
(615) 569-0165
1 in this area
32 Total Sales
-
Anthony Pallazola

Seller's Agent in 2019
Anthony Pallazola
RE/MAX
(727) 647-2009
76 Total Sales
Map
Source: Stellar MLS
MLS Number: T3454439
APN: U-09-29-20-848-000011-00007.0
- 11041 Black Swan Ct
- 11047 Black Swan Ct
- 3456 High Hampton Cir
- 3531 High Hampton Cir
- 2313 Palm Ave
- 125 Cherry Ln Unit 45
- 221 Cherry Ln Unit 63
- 2129 Lennox Dale Ln
- 2130 Broadway View Ave
- 2138 Broadway View Ave
- 125 Elderberry Ln Unit 78
- 2153 Broadway View Ave
- 123 Magnolia Ln
- 2234 Lennox Dale Ln
- 215 Magnolia Ln Unit 155
- 10826 Bryan Rd Unit 39
- 2221 Broadway View Ave
- 321 Orange Ln Unit 253
- 305 Magnolia Ln
- 117 Elm Ln Unit 93
- 10923 Black Swan Ct
- 10925 Black Swan Ct
- 10921 Black Swan Ct
- 10927 Black Swan Ct
- 10929 Black Swan Ct
- 10917 Black Swan Ct
- 10931 Black Swan Ct
- 10915 Black Swan Ct
- 10933 Black Swan Ct
- 10913 Black Swan Ct
- 10935 Black Swan Ct
- 10935 Black Swan Ct
- 10909 Black Swan Ct
- 10907 Black Swan Ct
- 10939 Black Swan Ct
- 10911 Black Swan Ct
- 10905 Black Swan Ct
- 10941 Black Swan Ct
- 10924 Black Swan Ct
- 10926 Black Swan Ct
