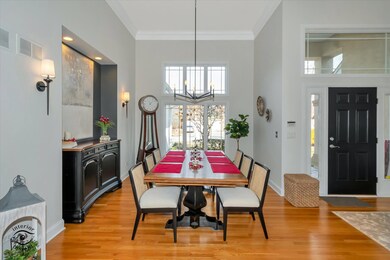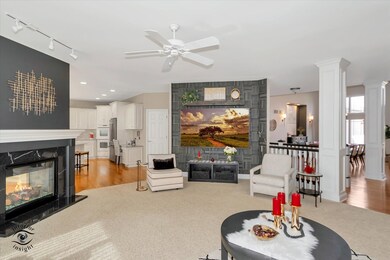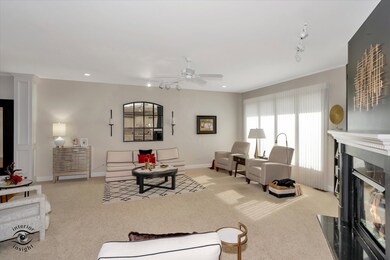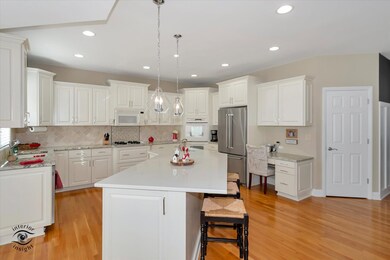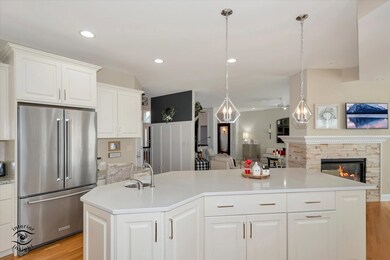
10923 Moose Ln Orland Park, IL 60467
Grasslands NeighborhoodEstimated Value: $683,885 - $761,000
Highlights
- Open Floorplan
- Landscaped Professionally
- Fireplace in Kitchen
- Meadow Ridge School Rated A
- Mature Trees
- 3-minute walk to Deer Park
About This Home
As of April 2024Impeccably maintained Ranch. 3 Bedrooms on main Level 1 currently used as office and additional bedroom and bath in finished basement has wet bar pool table, large tv area for family gatherings. Side Load oversized heated garage has drain and hot and cold water for car washing. Corner lot. Slate style stone front porch. Professional Lush landscaping provides privacy to large stamped concrete patio area. Dramatic front entrance 12ft. ceiling with hardwood floors has open floor plan to Living room, dining room and Custom kitchen with huge island that has sink, high end cabinetry quartz counters and ceramic backsplash open to large breakfast room that steps to patio for outdoor entertainment. See through fireplace from Living room to breakfast room. Master suite has large walk in closet and bath with whirlpool and double bowl vanity. Plenty of storage. Finished main level laundry room w/ utility sink. All bedrooms have walk in closets, cedar closet in basement has storage and craft area in fully excavated basement. Furnace and AC 2 years old. Anderson windows. Very Impressive. Quick closing possible!
Last Agent to Sell the Property
Village Realty, Inc. License #471010690 Listed on: 03/01/2024

Home Details
Home Type
- Single Family
Est. Annual Taxes
- $9,625
Year Built
- Built in 2002
Lot Details
- Lot Dimensions are 99x136
- Landscaped Professionally
- Corner Lot
- Paved or Partially Paved Lot
- Sprinkler System
- Mature Trees
Parking
- 3 Car Attached Garage
- Heated Garage
- Garage Transmitter
- Garage Door Opener
- Driveway
- Parking Included in Price
Home Design
- Ranch Style House
- Brick Exterior Construction
- Asphalt Roof
- Concrete Perimeter Foundation
Interior Spaces
- 3,065 Sq Ft Home
- Open Floorplan
- Ceiling height of 10 feet or more
- Ceiling Fan
- Double Sided Fireplace
- Entrance Foyer
- Great Room with Fireplace
- Formal Dining Room
- Wood Flooring
- Unfinished Attic
Kitchen
- Range
- Microwave
- Dishwasher
- Granite Countertops
- Fireplace in Kitchen
Bedrooms and Bathrooms
- 3 Bedrooms
- 4 Potential Bedrooms
- Walk-In Closet
- Bathroom on Main Level
- Dual Sinks
- Whirlpool Bathtub
- Separate Shower
- Solar Tube
Laundry
- Laundry on main level
- Dryer
- Washer
- Sink Near Laundry
Finished Basement
- Basement Fills Entire Space Under The House
- Sump Pump
- Finished Basement Bathroom
Home Security
- Storm Screens
- Carbon Monoxide Detectors
Schools
- Meadow Ridge Elementary School
- Carl Sandburg High School
Utilities
- Central Air
- Humidifier
- Heating System Uses Natural Gas
- Lake Michigan Water
- Gas Water Heater
Additional Features
- Air Purifier
- Stamped Concrete Patio
- Property is near a park
Community Details
- Deer Point Estates Subdivision, Ranch Floorplan
Listing and Financial Details
- Senior Tax Exemptions
- Homeowner Tax Exemptions
Ownership History
Purchase Details
Home Financials for this Owner
Home Financials are based on the most recent Mortgage that was taken out on this home.Purchase Details
Purchase Details
Purchase Details
Similar Homes in Orland Park, IL
Home Values in the Area
Average Home Value in this Area
Purchase History
| Date | Buyer | Sale Price | Title Company |
|---|---|---|---|
| Lattyak Francis J | $710,000 | Chicago Title | |
| Bishir Family Trust | -- | None Available | |
| Bishir John O | $476,500 | -- | |
| Leonard Kamp & Sons Inc | -- | -- |
Mortgage History
| Date | Status | Borrower | Loan Amount |
|---|---|---|---|
| Open | Lattyak Francis J | $568,000 |
Property History
| Date | Event | Price | Change | Sq Ft Price |
|---|---|---|---|---|
| 04/09/2024 04/09/24 | Sold | $710,000 | 0.0% | $232 / Sq Ft |
| 03/01/2024 03/01/24 | For Sale | $710,000 | -- | $232 / Sq Ft |
Tax History Compared to Growth
Tax History
| Year | Tax Paid | Tax Assessment Tax Assessment Total Assessment is a certain percentage of the fair market value that is determined by local assessors to be the total taxable value of land and additions on the property. | Land | Improvement |
|---|---|---|---|---|
| 2024 | $9,626 | $57,631 | $10,123 | $47,508 |
| 2023 | $9,626 | $62,000 | $10,123 | $51,877 |
| 2022 | $9,626 | $38,290 | $8,773 | $29,517 |
| 2021 | $9,343 | $38,289 | $8,773 | $29,516 |
| 2020 | $9,885 | $41,083 | $8,773 | $32,310 |
| 2019 | $9,438 | $40,556 | $8,098 | $32,458 |
| 2018 | $9,176 | $40,556 | $8,098 | $32,458 |
| 2017 | $9,869 | $43,897 | $8,098 | $35,799 |
| 2016 | $7,727 | $31,974 | $7,423 | $24,551 |
| 2015 | $8,813 | $36,387 | $7,423 | $28,964 |
| 2014 | $9,200 | $38,196 | $7,423 | $30,773 |
| 2013 | $9,436 | $41,322 | $7,423 | $33,899 |
Agents Affiliated with this Home
-
Michele Beckers

Seller's Agent in 2024
Michele Beckers
Village Realty, Inc.
(708) 945-7474
6 in this area
93 Total Sales
-
Eileen Kenah

Buyer's Agent in 2024
Eileen Kenah
Keller Williams Experience
2 in this area
82 Total Sales
Map
Source: Midwest Real Estate Data (MRED)
MLS Number: 11993453
APN: 27-29-314-001-0000
- 10825 Fawn Trail Dr
- 10901 Fawn Trail Dr
- 10728 Millers Way
- 10900 Beth Dr Unit 24
- 17513 Pamela Ln Unit 78
- 17035 Clover Dr
- 17247 Lakebrook Dr
- 11343 Brook Hill Dr
- 16825 Wolf Rd
- 17325 Lakebrook Dr
- 10948 W 167th Place
- 10440 Deer Chase Ave
- 11007 W 167th St
- 16810 Robin Ln
- 17028 Steeplechase Pkwy
- 16641 Grant Ave
- 10958 New Mexico Ct Unit 166
- 17740 Washington Ct Unit 249
- 17740 New Hampshire Ct Unit 12
- 11333 Pinecrest Cir
- 10923 Moose Ln
- 10915 Moose Ln
- 10924 White Deer Cir
- 10916 White Deer Cir
- 17154 Deer Creek Dr
- 10907 Moose Ln
- 10926 Moose Ln
- 17146 Deer Creek Dr
- 10918 Moose Ln
- 10908 White Deer Cir
- 17204 Deer Creek Dr
- 17138 Deer Creek Dr
- 10910 Moose Ln
- 17142 White Deer Cir
- 17202 White Deer Cir
- 17212 Deer Creek Dr
- 10902 Moose Ln
- 10921 White Deer Cir
- 17130 Deer Creek Dr
- 10927 Antelope Ln

