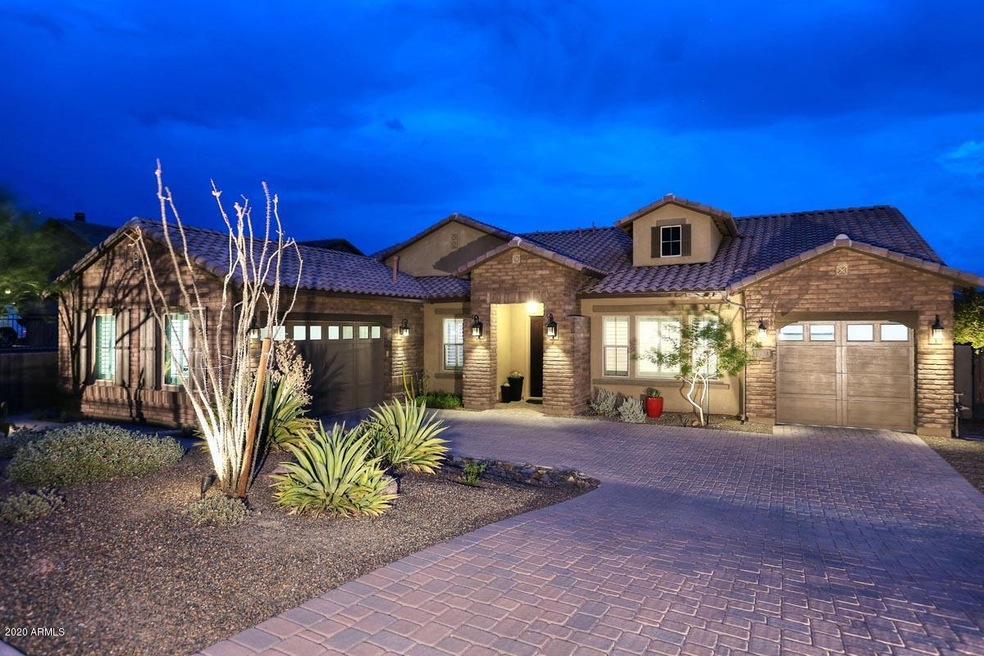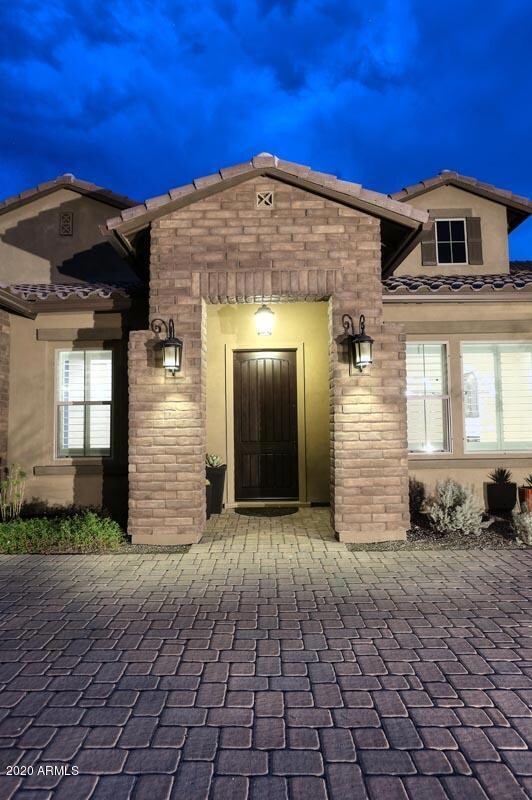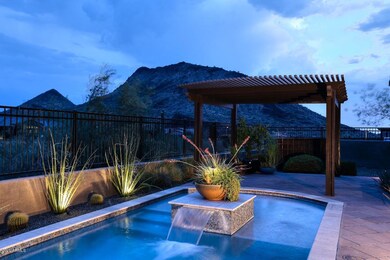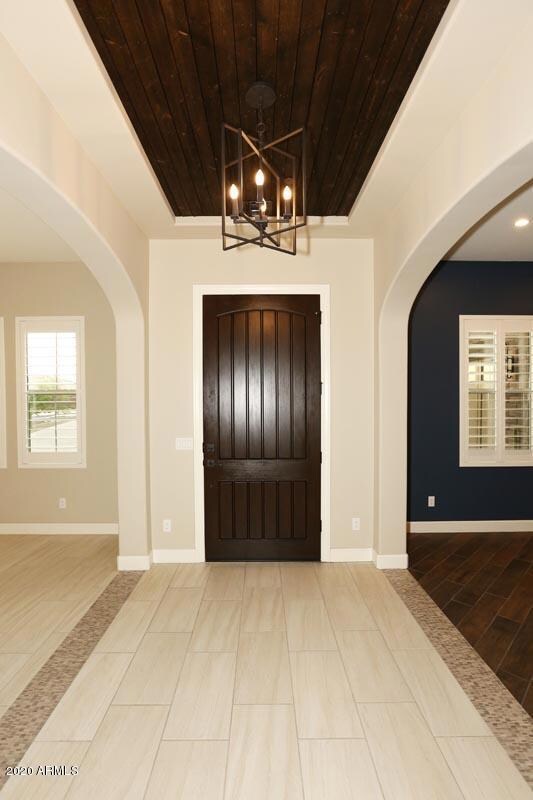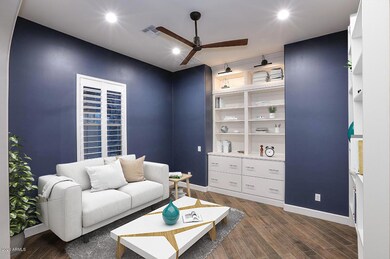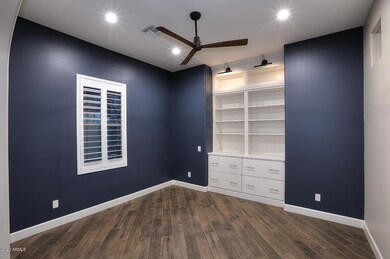
10923 N 137th St Scottsdale, AZ 85259
Estimated Value: $1,197,000 - $1,999,000
Highlights
- Private Pool
- Gated Community
- Covered patio or porch
- Anasazi Elementary School Rated A
- Mountain View
- Gazebo
About This Home
As of September 2020Stunning semi-custom single level highly upgraded home set in McDowell Mtns. Only 4 yrs old, this house has a premium lot that backs to NAOS with ultimate privacy & mountain views! 4 bedrooms , library & bonus room! Split floor plan & all the interior walls are insulated to make work at home more pleasant! Great Room has huge 4 panel sliding doors to patio & pool, wood accented TV feature wall & surround sound. TV conveys with purchase. Great Room opens to kitchen with breakfast room, island with seating, butlers pantry with bar/wine refrigerator & room size pantry. Quartz countertops, gas 5 burner cooktop, double ovens and warming drawer complete kitchen. Maintenance free yard with artificial turf, desert landscaping, pool with waterfall, pergola , misters and speakers. Immaculate!
Last Agent to Sell the Property
Realty Executives License #BR509052000 Listed on: 08/24/2020

Home Details
Home Type
- Single Family
Est. Annual Taxes
- $4,084
Year Built
- Built in 2016
Lot Details
- 0.28 Acre Lot
- Desert faces the front of the property
- Private Streets
- Wrought Iron Fence
- Block Wall Fence
- Artificial Turf
- Misting System
- Front and Back Yard Sprinklers
- Sprinklers on Timer
HOA Fees
- $165 Monthly HOA Fees
Parking
- 3 Car Direct Access Garage
- Side or Rear Entrance to Parking
- Garage Door Opener
Home Design
- Wood Frame Construction
- Cellulose Insulation
- Tile Roof
- Stone Exterior Construction
- Stucco
Interior Spaces
- 3,425 Sq Ft Home
- 1-Story Property
- Ceiling height of 9 feet or more
- Ceiling Fan
- Double Pane Windows
- ENERGY STAR Qualified Windows with Low Emissivity
- Vinyl Clad Windows
- Solar Screens
- Mountain Views
- Washer and Dryer Hookup
Kitchen
- Breakfast Bar
- Gas Cooktop
- Built-In Microwave
- Kitchen Island
Flooring
- Carpet
- Tile
Bedrooms and Bathrooms
- 4 Bedrooms
- Primary Bathroom is a Full Bathroom
- 3.5 Bathrooms
- Dual Vanity Sinks in Primary Bathroom
- Bathtub With Separate Shower Stall
Home Security
- Security System Owned
- Fire Sprinkler System
Pool
- Private Pool
- Pool Pump
Outdoor Features
- Covered patio or porch
- Gazebo
Schools
- Anasazi Elementary School
- Mountainside Middle School
- Desert Mountain High School
Utilities
- Refrigerated Cooling System
- Zoned Heating
- Heating System Uses Natural Gas
- Water Filtration System
- Water Softener
- High Speed Internet
- Cable TV Available
Additional Features
- No Interior Steps
- ENERGY STAR/CFL/LED Lights
Listing and Financial Details
- Tax Lot 77
- Assessor Parcel Number 217-32-604
Community Details
Overview
- Association fees include ground maintenance, street maintenance
- Aam Association, Phone Number (602) 957-9191
- Built by Cal Atlantic
- Whisper Ridge Enclave Subdivision
Recreation
- Community Playground
- Bike Trail
Security
- Gated Community
Ownership History
Purchase Details
Home Financials for this Owner
Home Financials are based on the most recent Mortgage that was taken out on this home.Purchase Details
Similar Homes in Scottsdale, AZ
Home Values in the Area
Average Home Value in this Area
Purchase History
| Date | Buyer | Sale Price | Title Company |
|---|---|---|---|
| Hairapetian Erik S | -- | Pioneer Title Agency Inc | |
| Hairapetian Erik S | $1,110,000 | Pioneer Title Agency Inc | |
| Butcher Jeffrey A | -- | None Available |
Mortgage History
| Date | Status | Borrower | Loan Amount |
|---|---|---|---|
| Open | Hairapetian Erik S | $510,400 |
Property History
| Date | Event | Price | Change | Sq Ft Price |
|---|---|---|---|---|
| 09/29/2020 09/29/20 | Sold | $1,110,000 | -1.7% | $324 / Sq Ft |
| 08/27/2020 08/27/20 | Pending | -- | -- | -- |
| 08/24/2020 08/24/20 | For Sale | $1,129,000 | -- | $330 / Sq Ft |
Tax History Compared to Growth
Tax History
| Year | Tax Paid | Tax Assessment Tax Assessment Total Assessment is a certain percentage of the fair market value that is determined by local assessors to be the total taxable value of land and additions on the property. | Land | Improvement |
|---|---|---|---|---|
| 2025 | $3,685 | $63,339 | -- | -- |
| 2024 | $3,636 | $60,322 | -- | -- |
| 2023 | $3,636 | $112,230 | $22,440 | $89,790 |
| 2022 | $3,419 | $83,280 | $16,650 | $66,630 |
| 2021 | $3,670 | $81,480 | $16,290 | $65,190 |
| 2020 | $4,233 | $78,160 | $15,630 | $62,530 |
| 2019 | $4,084 | $80,060 | $16,010 | $64,050 |
| 2018 | $3,955 | $59,950 | $11,990 | $47,960 |
| 2017 | $3,788 | $57,160 | $11,430 | $45,730 |
| 2016 | $566 | $9,285 | $9,285 | $0 |
Agents Affiliated with this Home
-
Rosann Clementino
R
Seller's Agent in 2020
Rosann Clementino
Realty Executives
8 in this area
21 Total Sales
-
Douglas Eggleston

Buyer's Agent in 2020
Douglas Eggleston
RE/MAX
(602) 989-2300
1 in this area
41 Total Sales
Map
Source: Arizona Regional Multiple Listing Service (ARMLS)
MLS Number: 6121844
APN: 217-32-604
- 10886 N 137th St
- 10902 N 138th Place
- 10778 N 137th St
- 13784 E Gary Rd Unit 12
- 14035 E Sahuaro Dr
- 13793 E Lupine Ave
- 11485 N 136th St
- 13931 E Vía Linda
- 14056 E Desert Cove Ave
- 0 N 138th Way Unit 6768501
- 27003 N 134th St
- 12227 E Cholla Dr Unit 6
- 13450 E Via Linda Unit 1019
- 13450 E Via Linda Unit 2008
- 10672 N 140th Way
- 13789 E Geronimo Rd
- 13450 E Vía Linda Unit 2041
- 11752 N 135th Place
- 14045 E Geronimo Rd
- 13990 E Coyote Rd Unit 11
- 10923 N 137th St
- 10941 N 137th St
- 10905 N 137th St
- 10959 N 137th St
- 10887 N 137th St
- 10922 N 137th St
- 10850 N 137th St
- 10977 N 137th St
- 10851 N 137th St
- 10958 N 137th St
- 10895 N 136th Way
- 10814 N 137th St
- 10985 N 137th St
- 10964 N 137th St
- 10813 N 137th St
- 10931 N 136th Way
- 10810 N 138th Place
- 10718 N 138th Place
- 10967 N 136th St
- 10997 N 137th St
