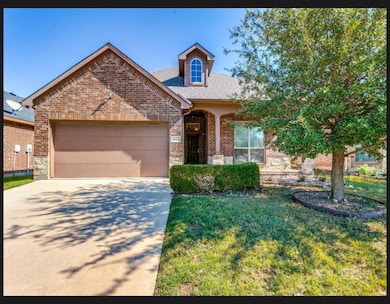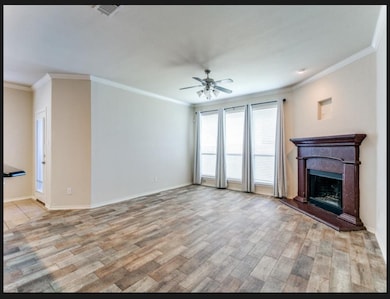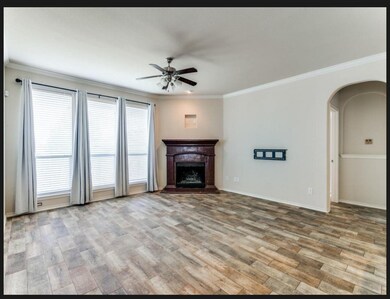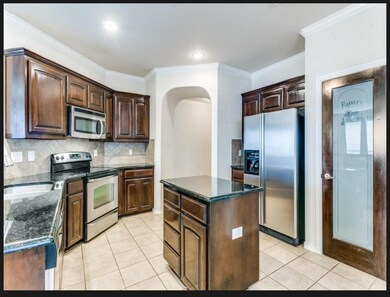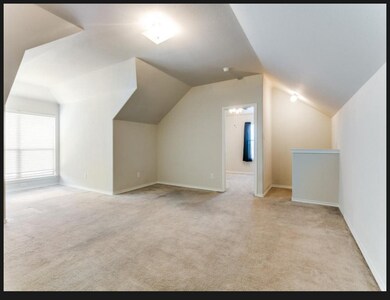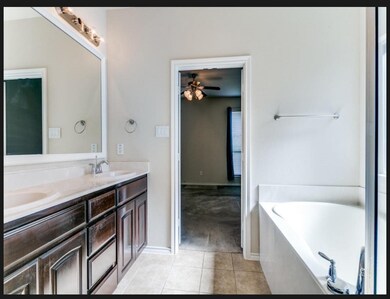10924 Braemoor Dr Haslet, TX 76052
Highlights
- 2 Car Attached Garage
- Central Heating and Cooling System
- Ceiling Fan
- Leo Adams Middle School Rated A-
About This Home
Charming 4 bedroom, 3 bath home nestled in the Emerald Park community in Haslet! You'll enjoy this quiet neighborhood within Northwest ISD. Open concept living includes a spacious living area with a cozy wood burning fireplace. Your kitchen offers stainless steel appliance, granite counters, breakfast bar and island, an abundance of counter and cabinet space. Private master with en suite bath - dual sinks, separate tub and shower, and a walk in closet. Nice size secondary bedrooms and two more full baths. This community has a lot to offer including a clubhouse, pool, greenbelt, trails, park and 2 playgrounds. Short drive to shopping and dining.
Listing Agent
Texas Premier Realty Brokerage Phone: 210-844-8683 License #0759041 Listed on: 07/16/2025

Home Details
Home Type
- Single Family
Est. Annual Taxes
- $3,880
Year Built
- Built in 2010
Lot Details
- 5,097 Sq Ft Lot
HOA Fees
- $25 Monthly HOA Fees
Parking
- 2 Car Attached Garage
Interior Spaces
- 2,630 Sq Ft Home
- 2-Story Property
- Ceiling Fan
- Living Room with Fireplace
- Electric Oven
Bedrooms and Bathrooms
- 4 Bedrooms
- 3 Full Bathrooms
Schools
- Berkshire Elementary School
- Eaton High School
Utilities
- Central Heating and Cooling System
- Electric Water Heater
Listing and Financial Details
- Residential Lease
- Property Available on 7/16/25
- Tenant pays for all utilities
- Legal Lot and Block 61 / 9
- Assessor Parcel Number 41142748
Community Details
Overview
- Goodwyn & Co. Association
- Emerald Park Add Subdivision
Pet Policy
- Pets Allowed
Map
Source: North Texas Real Estate Information Systems (NTREIS)
MLS Number: 21002163
APN: 41142748
- 725 Middleglen Ct
- 11109 Brook Green Ln
- 10836 Devontree Dr
- 10901 Middleglen Rd
- 10804 Braemoor Dr
- 10861 Middleglen Rd
- 10901 Irish Glen Trail
- 661 Mistymoor Ln
- 11064 Hawks Landing Rd
- 10748 Irish Glen Trail
- 11208 Brook Green Ln
- 11324 Gold Canyon Dr
- 11400 Dorado Vista Trail
- 544 Baverton Ln
- 11316 Twisting Peak Rd
- 11416 Dorado Vista Trail
- 10700 Irish Glen Trail
- 11460 Starlight Ranch
- 11520 Starlight Ranch Trail
- 820 Basket Willow Terrace
- 10901 Braemoor Dr
- 10901 Irish Glen Trail
- 10844 Middleglen Rd
- 11328 Dorado Vista
- 11325 Gold Canyon Dr
- 10804 Middleglen Rd
- 11448 Starlight Ranch
- 10737 Emerald Park Ln
- 541 Baverton Ln
- 928 Pinnacle Breeze Dr
- 10838 Axton Ct
- 624 Caravan Dr
- 10928 Hawks Landing Rd
- 11508 Leeson St
- 524 Caravan Dr
- 10613 Big Oak Dr
- 10745 Kittering Trail
- 248 Drumcliffe Dr
- 10520 Winding Passage Way
- 10465 Hideaway Trail

