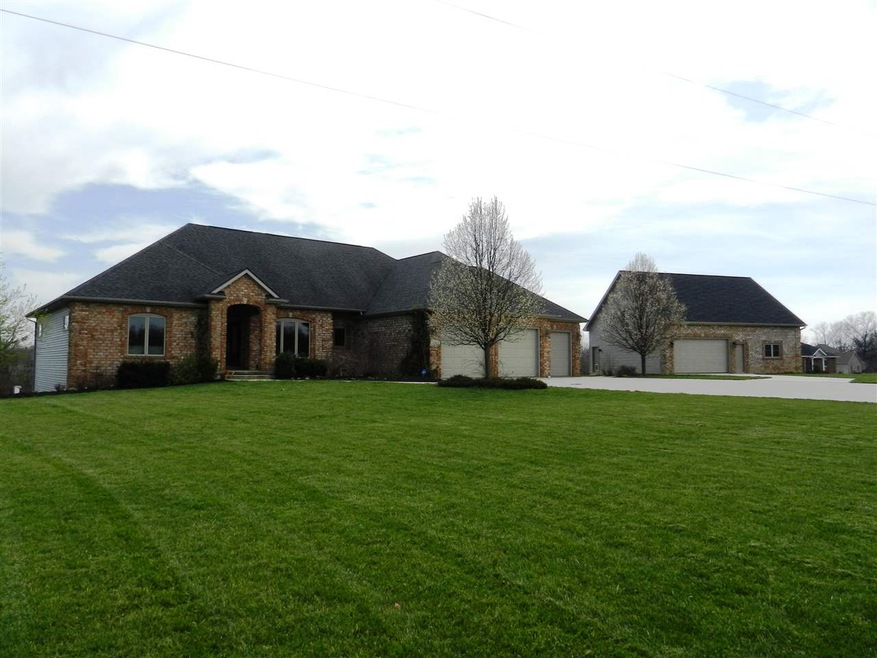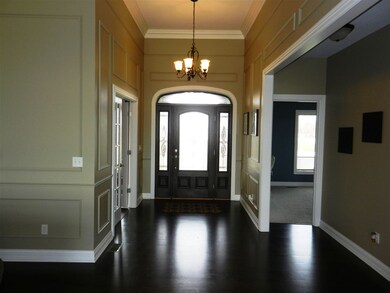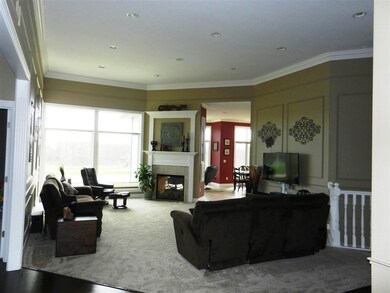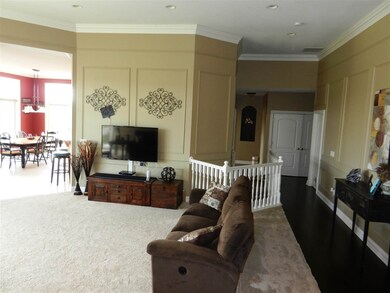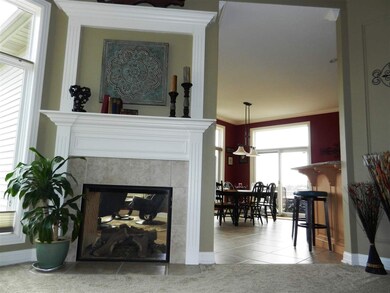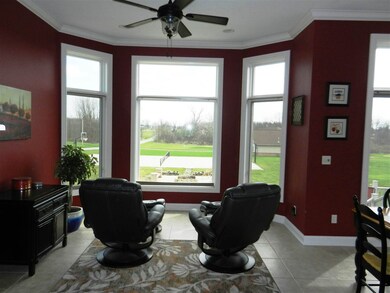
Highlights
- Basketball Court
- 2.18 Acre Lot
- Ranch Style House
- Cedarville Elementary School Rated A-
- Open Floorplan
- Backs to Open Ground
About This Home
As of June 2017Magnificent country estate with everything you've ever wanted in a forever home! Sprawling 5300+ SF of living space. It features a two-way fireplace. Kitchen has bar seating, large space for dining, and a nook with additional seating - this open kitchen/dining room is ready to entertain. The master suite includes a walk-in closet with 12ft floor to ceiling storage, master bathroom with a tiled shower and dual vanities, and a walk-out onto the back patio. Bedrooms 2 and 3 have walk-in closets and share a Jack-and-Jill bathroom. Additionally, the fully-finished walk-out basement includes a wet bar, large living area, a bedroom, and a extra room, as well as a media/exercise room, and a full bathroom. The fun won't stop inside, as the backyard boasts a large fit pit and seating area, a full concrete basketball/tennis court, and an out building with an indoor basketball court that can be converted into anything you desire. The 3car attached garage offers extra storage with a huge walk-up attic. With over 5300 SF of living space and geothermal heating and cooling, this well-maintained home is a must-see! There is a invisible dog fence.
Co-Listed By
Jacob Herbst
Freedom First Real Estate, LLC
Home Details
Home Type
- Single Family
Est. Annual Taxes
- $3,536
Year Built
- Built in 2007
Lot Details
- 2.18 Acre Lot
- Backs to Open Ground
- Rural Setting
- Property has an invisible fence for dogs
- Corner Lot
Parking
- 3 Car Attached Garage
- Garage Door Opener
- Driveway
Home Design
- Ranch Style House
- Brick Exterior Construction
- Asphalt Roof
- Vinyl Construction Material
Interior Spaces
- Open Floorplan
- Bar
- Ceiling height of 9 feet or more
- Gas Log Fireplace
- Entrance Foyer
- Walkup Attic
Kitchen
- Eat-In Kitchen
- Breakfast Bar
- Disposal
Flooring
- Carpet
- Laminate
- Ceramic Tile
Bedrooms and Bathrooms
- 4 Bedrooms
- En-Suite Primary Bedroom
- Separate Shower
Basement
- Walk-Out Basement
- 1 Bathroom in Basement
- 1 Bedroom in Basement
Home Security
- Home Security System
- Fire and Smoke Detector
Outdoor Features
- Basketball Court
- Patio
Utilities
- Central Air
- Geothermal Heating and Cooling
- Heating System Uses Gas
- Private Company Owned Well
- Well
- Septic System
Listing and Financial Details
- Assessor Parcel Number 02-03-03-400-006.003-042
Community Details
Amenities
- Community Fire Pit
Recreation
- Tennis Courts
Ownership History
Purchase Details
Home Financials for this Owner
Home Financials are based on the most recent Mortgage that was taken out on this home.Purchase Details
Home Financials for this Owner
Home Financials are based on the most recent Mortgage that was taken out on this home.Purchase Details
Home Financials for this Owner
Home Financials are based on the most recent Mortgage that was taken out on this home.Purchase Details
Similar Homes in Leo, IN
Home Values in the Area
Average Home Value in this Area
Purchase History
| Date | Type | Sale Price | Title Company |
|---|---|---|---|
| Interfamily Deed Transfer | $446,500 | Stewart Title Company - Indian | |
| Deed | $446,500 | -- | |
| Warranty Deed | $446,500 | Stewart Title Company - Indian | |
| Warranty Deed | -- | Metropolitan Title | |
| Interfamily Deed Transfer | -- | None Available |
Mortgage History
| Date | Status | Loan Amount | Loan Type |
|---|---|---|---|
| Open | $600,000 | Credit Line Revolving | |
| Closed | $221,000 | Credit Line Revolving | |
| Closed | $224,175 | Unknown | |
| Closed | $200,000 | New Conventional | |
| Previous Owner | $371,000 | No Value Available | |
| Previous Owner | $55,000 | Credit Line Revolving | |
| Previous Owner | $328,000 | New Conventional | |
| Previous Owner | $98,533 | Unknown | |
| Previous Owner | $392,000 | New Conventional | |
| Previous Owner | $388,800 | Unknown | |
| Previous Owner | $48,600 | Credit Line Revolving | |
| Previous Owner | $382,500 | Construction |
Property History
| Date | Event | Price | Change | Sq Ft Price |
|---|---|---|---|---|
| 06/15/2017 06/15/17 | Sold | $446,500 | -7.6% | $83 / Sq Ft |
| 05/22/2017 05/22/17 | Pending | -- | -- | -- |
| 04/09/2017 04/09/17 | For Sale | $483,000 | +17.8% | $90 / Sq Ft |
| 03/19/2015 03/19/15 | Sold | $410,000 | -17.2% | $77 / Sq Ft |
| 03/17/2015 03/17/15 | Pending | -- | -- | -- |
| 04/11/2014 04/11/14 | For Sale | $494,900 | -- | $92 / Sq Ft |
Tax History Compared to Growth
Tax History
| Year | Tax Paid | Tax Assessment Tax Assessment Total Assessment is a certain percentage of the fair market value that is determined by local assessors to be the total taxable value of land and additions on the property. | Land | Improvement |
|---|---|---|---|---|
| 2024 | $5,658 | $752,800 | $81,000 | $671,800 |
| 2023 | $5,658 | $664,200 | $72,000 | $592,200 |
| 2022 | $5,205 | $613,700 | $72,100 | $541,600 |
| 2021 | $4,239 | $488,000 | $72,100 | $415,900 |
| 2020 | $4,218 | $475,800 | $72,100 | $403,700 |
| 2019 | $3,762 | $469,600 | $72,100 | $397,500 |
| 2018 | $3,862 | $462,400 | $65,500 | $396,900 |
| 2017 | $4,183 | $475,800 | $65,500 | $410,300 |
| 2016 | $4,160 | $472,800 | $65,500 | $407,300 |
| 2014 | $3,538 | $430,600 | $65,500 | $365,100 |
| 2013 | $3,629 | $429,100 | $70,300 | $358,800 |
Agents Affiliated with this Home
-
Dianna Hans
D
Seller's Agent in 2017
Dianna Hans
Freedom First Real Estate, LLC
(260) 318-2334
25 Total Sales
-
J
Seller Co-Listing Agent in 2017
Jacob Herbst
Freedom First Real Estate, LLC
-
Kelly York

Buyer's Agent in 2017
Kelly York
North Eastern Group Realty
(260) 573-2510
5 in this area
285 Total Sales
-
Tim Green

Seller's Agent in 2015
Tim Green
Sterling Realty Advisors
(260) 490-8050
152 Total Sales
-
Mick McMaken

Seller Co-Listing Agent in 2015
Mick McMaken
American Dream Team Real Estate Brokers
(260) 444-7440
1 in this area
31 Total Sales
Map
Source: Indiana Regional MLS
MLS Number: 201714531
APN: 02-03-03-400-006.003-042
- 10610 Garman Rd
- 17625 Lochner Rd
- 17810 Tullymore Ln
- 18034 Tullymore Ln Unit 32
- 17837 Tullymore Ln
- 18096 Tullymore Ln Unit 34TR
- 18015 Tullymore Ln
- 17862 Carne Cove Unit 60
- 17727 Castlefeane Ct
- 17944 Carne Cove Unit 63
- 17883 Carne Cove
- 17979 Carne Cove Unit 76
- 17714 Letterbrick Run
- 10516 Beaugreen Cove Unit 43
- 17818 Amstutz Rd
- 10502 Beaugreen Cove Unit 42
- 10446 Beaugreen Cove
- 10235 Consta Verde Commons
- 17581 Letterbrick Run Unit 82
- 10229 Consta Verde Commons
