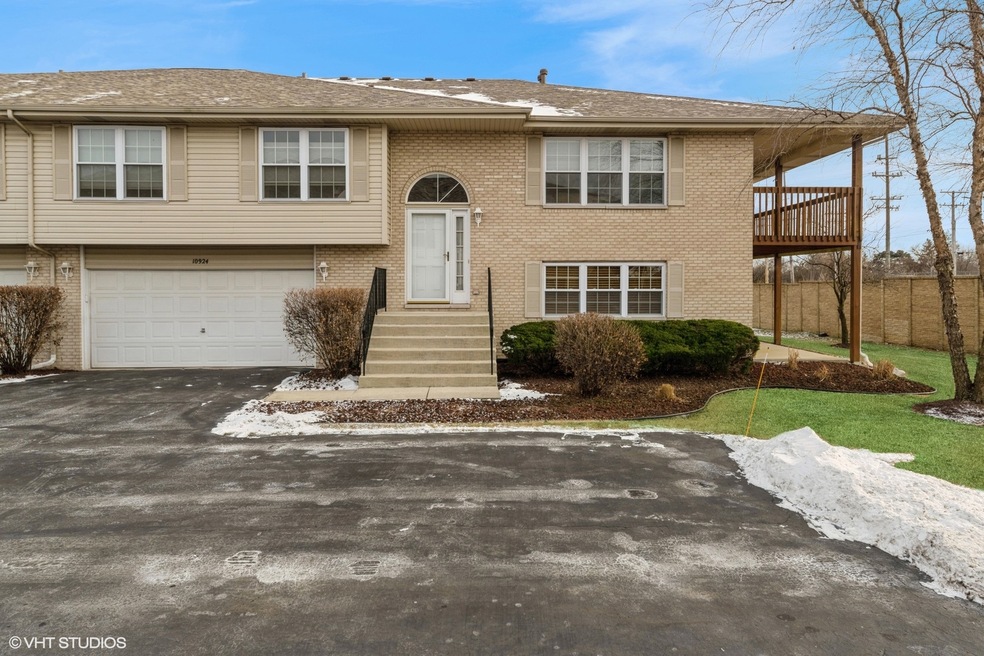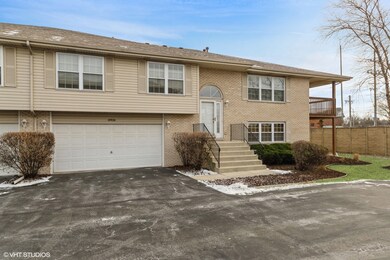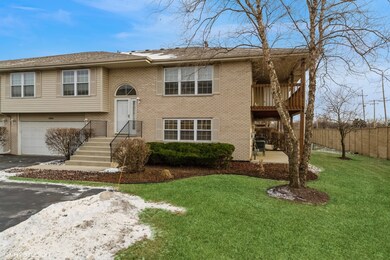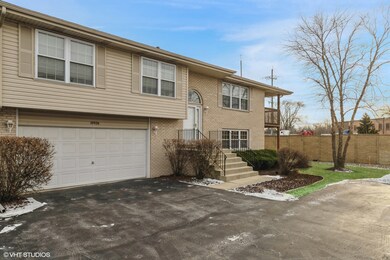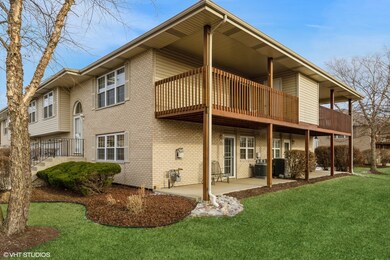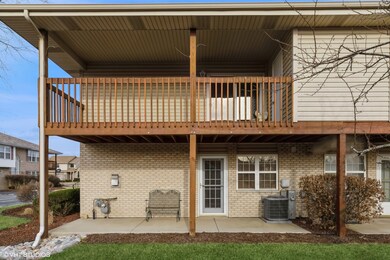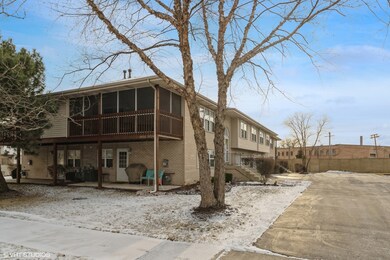
10924 Lorel Ave Unit 10924 Oak Lawn, IL 60453
Highlights
- Landscaped Professionally
- End Unit
- Walk-In Closet
- Deck
- Balcony
- Patio
About This Home
As of April 2025Gorgeous 2 bedroom 2 bath Oak Lawn townhome features vaulted ceilings, wood laminate flooring, an open-concept layout, bright living room, formal dining room with access to the deck with storage room, spacious eat-in kitchen with oak cabinets, pantry, newer stainless steel refrigerator and dishwasher, large master bedroom with walk-in-closet, shared master bath with linen closet, separate walk-in shower and tub/shower combination and second good sized bedroom. Walk-out lower level features an inviting family room with a gas fireplace, office/playroom area, full bath with walk-in shower, storage, laundry room with newer washer/dryer and access to the covered concrete patio. Attached 2.5 car garage. Newer: driveway (2024), tear off roof (2 years), wood laminate (2-3 years), windows (4 years), refrigerator, dishwasher, washer and dryer (2020), and furnace (2018). Fantastic location near Mariano's, shopping, Richard's High School, restaurants, Starbucks and quick access to I-294.
Townhouse Details
Home Type
- Townhome
Est. Annual Taxes
- $5,101
Year Built
- Built in 2000
Lot Details
- End Unit
- Landscaped Professionally
HOA Fees
- $320 Monthly HOA Fees
Parking
- 2 Car Garage
- Driveway
- Parking Included in Price
Home Design
- Brick Exterior Construction
- Asphalt Roof
Interior Spaces
- 1,700 Sq Ft Home
- 2-Story Property
- Fireplace With Gas Starter
- Family Room with Fireplace
- Living Room
- Dining Room
- Storage
- Laminate Flooring
Kitchen
- Range
- Dishwasher
- Disposal
Bedrooms and Bathrooms
- 2 Bedrooms
- 2 Potential Bedrooms
- Walk-In Closet
- 2 Full Bathrooms
Laundry
- Laundry Room
- Dryer
- Washer
Basement
- Basement Fills Entire Space Under The House
- Finished Basement Bathroom
Outdoor Features
- Balcony
- Deck
- Patio
Schools
- Stony Creek Elementary School
- Prairie Junior High School
- H L Richards High School (Campus
Utilities
- Forced Air Heating and Cooling System
- Heating System Uses Natural Gas
Listing and Financial Details
- Senior Tax Exemptions
- Homeowner Tax Exemptions
Community Details
Overview
- Association fees include water, insurance, exterior maintenance, lawn care, scavenger, snow removal
- 4 Units
- Adeline Barrins Association, Phone Number (708) 425-8700
- Property managed by Erickson Management
Pet Policy
- Pets up to 35 lbs
- Dogs and Cats Allowed
Additional Features
- Common Area
- Resident Manager or Management On Site
Ownership History
Purchase Details
Home Financials for this Owner
Home Financials are based on the most recent Mortgage that was taken out on this home.Purchase Details
Home Financials for this Owner
Home Financials are based on the most recent Mortgage that was taken out on this home.Map
Similar Homes in the area
Home Values in the Area
Average Home Value in this Area
Purchase History
| Date | Type | Sale Price | Title Company |
|---|---|---|---|
| Warranty Deed | $265,000 | Fidelity National Title | |
| Deed | $191,500 | -- |
Mortgage History
| Date | Status | Loan Amount | Loan Type |
|---|---|---|---|
| Open | $10,000 | New Conventional | |
| Open | $257,050 | New Conventional | |
| Previous Owner | $70,000 | No Value Available |
Property History
| Date | Event | Price | Change | Sq Ft Price |
|---|---|---|---|---|
| 04/17/2025 04/17/25 | Sold | $265,000 | -3.6% | $156 / Sq Ft |
| 03/10/2025 03/10/25 | Pending | -- | -- | -- |
| 01/29/2025 01/29/25 | For Sale | $274,900 | -- | $162 / Sq Ft |
Tax History
| Year | Tax Paid | Tax Assessment Tax Assessment Total Assessment is a certain percentage of the fair market value that is determined by local assessors to be the total taxable value of land and additions on the property. | Land | Improvement |
|---|---|---|---|---|
| 2024 | $3,812 | $22,790 | $4,241 | $18,549 |
| 2023 | $3,812 | $22,790 | $4,241 | $18,549 |
| 2022 | $3,812 | $16,475 | $3,668 | $12,807 |
| 2021 | $3,690 | $16,473 | $3,667 | $12,806 |
| 2020 | $3,814 | $16,473 | $3,667 | $12,806 |
| 2019 | $4,305 | $18,147 | $3,323 | $14,824 |
| 2018 | $4,135 | $18,147 | $3,323 | $14,824 |
| 2017 | $4,233 | $18,147 | $3,323 | $14,824 |
| 2016 | $3,863 | $14,707 | $2,750 | $11,957 |
| 2015 | $3,778 | $14,707 | $2,750 | $11,957 |
| 2014 | $5,448 | $19,478 | $2,750 | $16,728 |
| 2013 | $3,431 | $14,782 | $2,750 | $12,032 |
Source: Midwest Real Estate Data (MRED)
MLS Number: 12278019
APN: 24-16-312-041-1030
- 11036 Jodan Dr Unit 3D
- 5121 Deblin Ln
- 5425 W 108th Place
- 5105 Deblin Ln Unit 2D
- 11001 Deblin Ln Unit 307
- 11001 Deblin Ln Unit 205
- 11035 Deblin Ln Unit 205
- 10943 Deblin Ln
- 11010 Central Ave Unit 2B
- 5232 W 107th St
- 11007 Major Ave
- 10724 Leclaire Ave
- 5318 W Dixie Dr Unit 10
- 11300 S Leclaire Ave
- 5316 W Mint Julip Dr
- 11236 S Lawler Ave
- 10710 Central Ave Unit 3D
- 4917 W 109th St Unit 103
- 11013 Menard Ave
- 5249 W Mint Julip Dr Unit 5249
