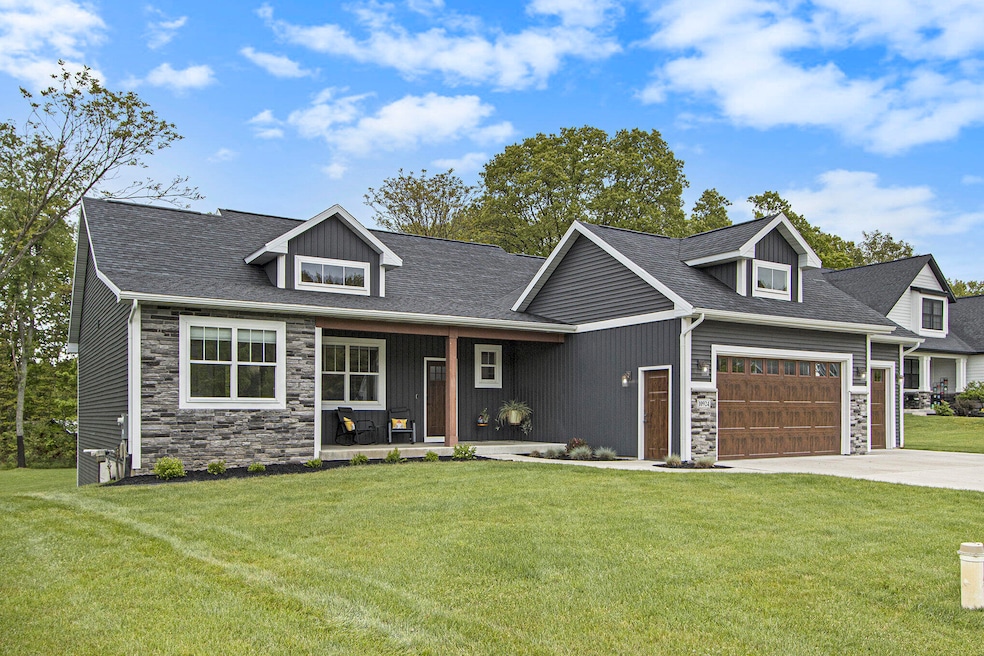
10924 Mystic Heights Trail Mattawan, MI 49071
Estimated payment $4,412/month
Highlights
- 0.59 Acre Lot
- Craftsman Architecture
- Living Room with Fireplace
- Mattawan Later Elementary School Rated A-
- Deck
- Mud Room
About This Home
Gorgeous Ranch in Mattawan Schools! Built in 2021 and exceptionally maintained, this stunning 3-bedroom, 2.5-bath home offers the perfect blend of style, space, and smart design. Located in a highly desirable Mystic Heights neighborhood, you'll enjoy both tranquility and convenience. Step into a bright, open floor plan featuring the gorgeous kitchen, complete with quartz countertops, a walk-in pantry, large dining area and modern finishes sure to impress any home chef. Enjoy the light filled home office/den, ideal for remote work or a quiet reading space. Relax in the generous living room with a stone fireplace, or step out onto your maintenance-free deck with stairs leading to the large backyard—perfect for entertaining or enjoying peaceful evenings The large bedrooms and ample laundry area add everyday functionality and comfort, while the daylight basement offers potential for future expansion or additional living space. With Mattawan Schools and a prime location, this move-in-ready home checks all the boxes for modern living. Schedule your tour today. You won't want to miss this one!
Listing Agent
Berkshire Hathaway HomeServices MI License #6501398505 Listed on: 06/24/2025

Home Details
Home Type
- Single Family
Est. Annual Taxes
- $11,517
Year Built
- Built in 2021
Lot Details
- 0.59 Acre Lot
- Lot Dimensions are 101x247x100x263
- Shrub
- Sprinkler System
Parking
- 3 Car Attached Garage
- Garage Door Opener
Home Design
- Craftsman Architecture
- Brick or Stone Mason
- Composition Roof
- Vinyl Siding
- Stone
Interior Spaces
- 2,065 Sq Ft Home
- 1-Story Property
- Ceiling Fan
- Gas Log Fireplace
- Insulated Windows
- Window Treatments
- Window Screens
- Mud Room
- Living Room with Fireplace
- Laundry on main level
Kitchen
- Eat-In Kitchen
- Range
- Microwave
- Dishwasher
- Kitchen Island
- Snack Bar or Counter
Flooring
- Carpet
- Laminate
- Ceramic Tile
Bedrooms and Bathrooms
- 3 Main Level Bedrooms
Basement
- Basement Fills Entire Space Under The House
- Natural lighting in basement
Accessible Home Design
- Low Threshold Shower
- Halls are 36 inches wide or more
- Doors are 36 inches wide or more
Outdoor Features
- Deck
- Porch
Utilities
- SEER Rated 13+ Air Conditioning Units
- SEER Rated 13-15 Air Conditioning Units
- Forced Air Heating and Cooling System
- Heating System Uses Natural Gas
- Well
- Natural Gas Water Heater
- Water Softener is Owned
- Septic System
Map
Home Values in the Area
Average Home Value in this Area
Property History
| Date | Event | Price | Change | Sq Ft Price |
|---|---|---|---|---|
| 06/24/2025 06/24/25 | For Sale | $624,900 | +21.3% | $303 / Sq Ft |
| 07/30/2021 07/30/21 | Sold | $515,000 | 0.0% | $249 / Sq Ft |
| 06/13/2021 06/13/21 | Pending | -- | -- | -- |
| 05/22/2021 05/22/21 | For Sale | $515,000 | -- | $249 / Sq Ft |
Similar Homes in Mattawan, MI
Source: Southwestern Michigan Association of REALTORS®
MLS Number: 25030387
- 25441 Forest Ln
- 25596 Forest Ln
- 25220 Forest Ln
- 25808 Forest Ln
- 59095 Norton St
- 58493 Interlaken St
- 59037 Norton St
- 59038 Norton St
- 59092 Norton St
- 24997 Front St
- 58967 Swenson St
- 58913 Swenson St
- 58517 Swenson St
- 57723 Ryan St
- 24224 Third Ave
- 59376 Silvergrass Ave
- 23875 Village Center Cir
- 23901 Village Center Cir
- 58852 Silvergrass Dr
- 56550 Village Center Cir Unit 20
- 24279 W McGillen Ave
- 24154 W McGillen Ave Unit 1
- 727 Treasure Island Dr
- 541 Woodfield Cir
- 7830 S 8th St
- 6020 Briarcliff Path Unit C
- 5935 S 9th St
- 6675 Tall Oaks Dr
- 5751 Attleberry Ave
- 5295 Voyager
- 3080 Mill Creek Dr
- 2890 S 9th St
- 6221 Cross Bend Ct
- 2487 Chestnut Hills Dr
- 4805 Fox Valley Dr
- 2369 Quail Run Dr
- 6095 Annas Ln
- 5749 Stadium Dr
- 4019 Tullymore Pointe
- 3550 Austrian Pine Way






