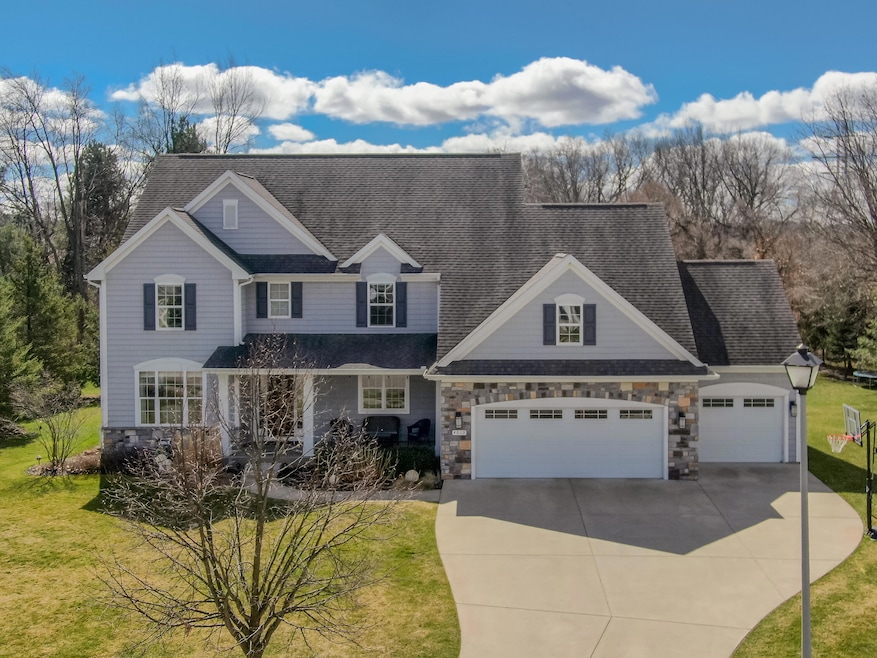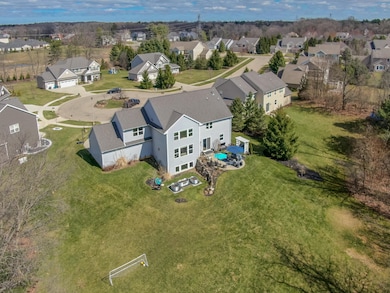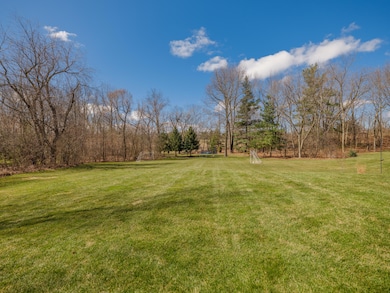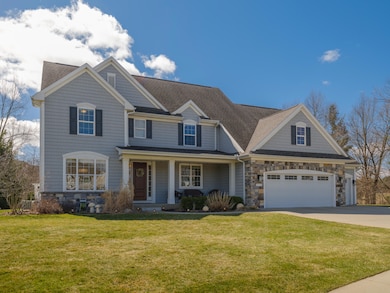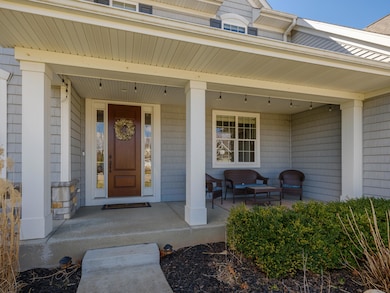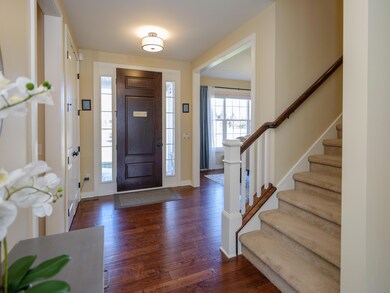4019 Tullymore Pointe Portage, MI 49024
Highlights
- Traditional Architecture
- Wood Flooring
- 3 Car Attached Garage
- Amberly Elementary School Rated A-
- Porch
- Patio
About This Home
For Rent! Welcome to AVB's Homestead Community! This executive home at the end of the cul-de-sac, offers 5 bedrooms, 4.5 bathrooms and over 4,200sqft finished. From the entry you'll appreciate the functional design, tall ceilings, hardwood floors and quality finishes throughout. The main level offers an open floor plan with private gorgeous views from the back of the home overlooking your .76acre property. The chef's kitchen has granite counters, s/s appliances with hood, center island with snack bar seating, pantry, and adjacent butler station. The great room boasts a gas fireplace with custom built-in cabinet surround. The primary en-suite has a tray ceiling, expansive windows, walk-in closet, and bath with soaking tub and separate tiled shower.
Home Details
Home Type
- Single Family
Est. Annual Taxes
- $13,001
Year Built
- Built in 2013
Lot Details
- 0.76 Acre Lot
- Property is zoned PD, PD
HOA Fees
- $60 Monthly HOA Fees
Parking
- 3 Car Attached Garage
- Off-Street Parking
Home Design
- Traditional Architecture
Interior Spaces
- 4,235 Sq Ft Home
- 2-Story Property
- Wood Flooring
Kitchen
- <<microwave>>
- Dishwasher
- Disposal
Bedrooms and Bathrooms
- 5 Bedrooms
Laundry
- Laundry Room
- Laundry on upper level
- Washer
Basement
- Basement Fills Entire Space Under The House
- Natural lighting in basement
Outdoor Features
- Patio
- Porch
Schools
- Amberly Elementary School
- Portage West Middle School
- Portage Northern High School
Utilities
- Forced Air Heating System
- Heating System Uses Natural Gas
- Wall Furnace
Listing and Financial Details
- Property Available on 5/30/25
Community Details
Overview
- $240 HOA Transfer Fee
- Association Phone (269) 323-7774
Pet Policy
- No Pets Allowed
Map
Source: Southwestern Michigan Association of REALTORS®
MLS Number: 25025371
APN: 10-06732-058-O
- 6380 McGillicuddy Ln
- 3490 Summersong Path
- 4030 Hollow Wood Dr
- 6295 Cullys Trail
- 6615 Pleasantview Dr
- 3935 Riley Ridge
- 5895 Copper Leaf Trail
- 6239 Angling Rd
- 6812 Isabelle St
- 6273 S 12th St
- 5928 Baywood Dr
- 4814 Golden Ridge Trail
- 3658 Cloverleaf Ln
- 5790 Paxton Ct
- 5727 Copperleaf Trail
- 6727 S 12th St
- 6794 Brickleton Ct
- 5672 Landrum Trail
- 5680 Landrum Trail
- 5123 Brinson Ln
- 6095 Annas Ln
- 3550 Austrian Pine Way
- 4805 Fox Valley Dr
- 2185 Albatross Ct
- 1326 Sussex St
- 3707 Greenleaf Blvd
- 6195 Village Green Cir
- 3707 Greenleaf Cir
- 5935 S 9th St
- 3413 W Centre Ave
- 5295 Voyager
- 3732 Madison St
- 8380 Greenspire Dr
- 6285 Ivywood Dr
- 5813 Missouri Ave
- 316 Tudor Cir
- 7705 Kenmure Dr
- 7640 Whispering Brook
- 742 W Kilgore Rd Unit 305
- 601 Alfa Ct
