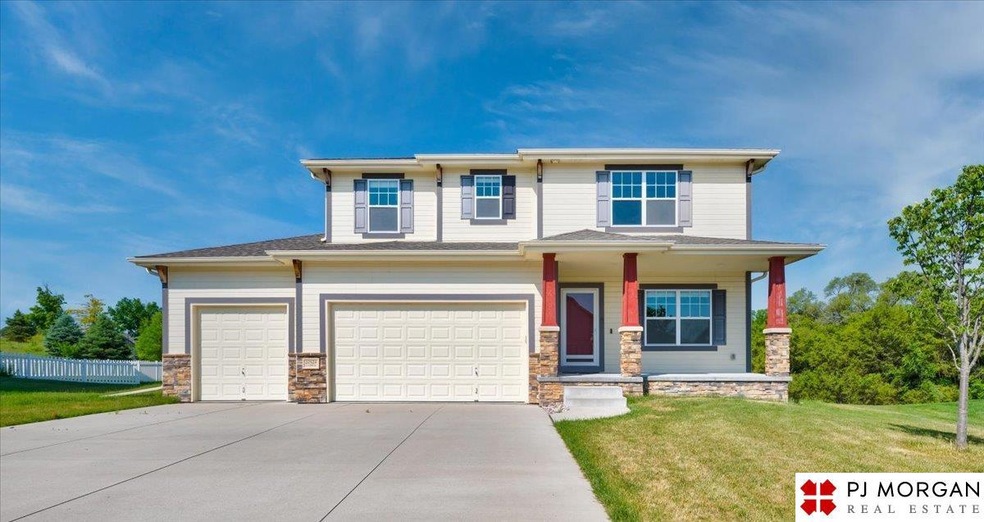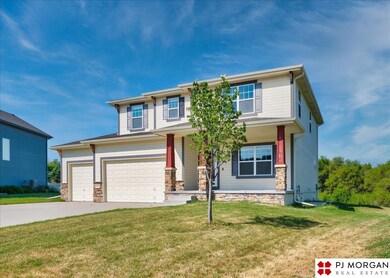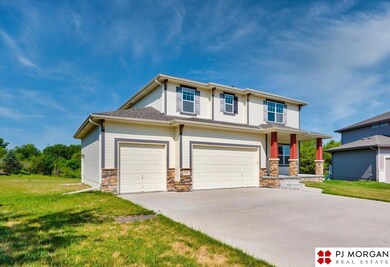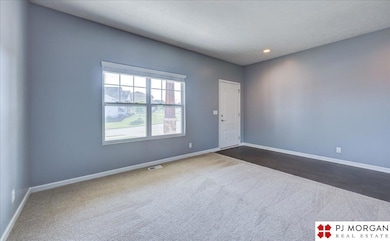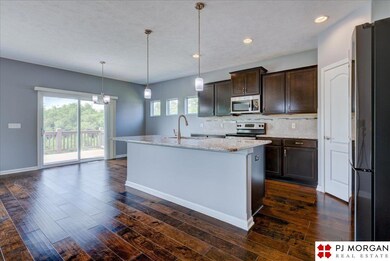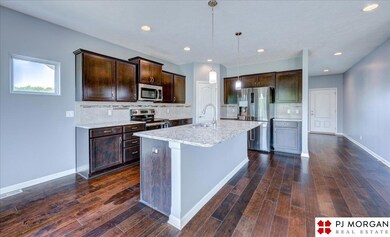
10924 S 109th St Papillion, NE 68046
Highlights
- Deck
- Engineered Wood Flooring
- Porch
- Prairie Queen Elementary School Rated A
- Cathedral Ceiling
- 3 Car Attached Garage
About This Home
As of December 2024Open floor plan showcases beautiful floors, creating an elegant and inviting atmosphere. Abundant natural light streams through the large windows, illuminating the home. The living room is the perfect place to unwind, with a cozy fireplace providing a warm focal point. The primary bedroom features a bathroom with dual vanities and a large walk-in closet. The 3-car garage offers ample space for vehicles and storage, while the large laundry room and mudroom off the garage provide added convenience. The lower level is completely finished, offering two bedrooms and providing a private space for relaxation. Spacious backyard, offering ample opportunities to personalize and make it uniquely yours, extends towards a charming tree line and showcases an inviting deck, perfect for relaxing and enjoying the surroundings. New roof in 2024. Papillion LaVista School District. Ideal location!
Last Agent to Sell the Property
P J Morgan Real Estate License #20200930 Listed on: 11/04/2024
Home Details
Home Type
- Single Family
Est. Annual Taxes
- $8,205
Year Built
- Built in 2016
Lot Details
- 0.28 Acre Lot
- Lot Dimensions are 17 x 108 x 135 x 60 x 133
HOA Fees
- $21 Monthly HOA Fees
Parking
- 3 Car Attached Garage
Home Design
- Composition Roof
- Concrete Perimeter Foundation
Interior Spaces
- 2-Story Property
- Cathedral Ceiling
- Ceiling Fan
- Window Treatments
- Sliding Doors
- Living Room with Fireplace
- Finished Basement
Kitchen
- Oven or Range
- <<microwave>>
- Dishwasher
- Disposal
Flooring
- Engineered Wood
- Wall to Wall Carpet
Bedrooms and Bathrooms
- 6 Bedrooms
- Walk-In Closet
Outdoor Features
- Deck
- Porch
Schools
- Prairie Queen Elementary School
- Liberty Middle School
- Papillion-La Vista South High School
Utilities
- Forced Air Heating and Cooling System
- Heating System Uses Gas
Community Details
- Kingsbury Hills Association
- Kingsbury Hills Subdivision
Listing and Financial Details
- Assessor Parcel Number 011596927
Ownership History
Purchase Details
Home Financials for this Owner
Home Financials are based on the most recent Mortgage that was taken out on this home.Purchase Details
Home Financials for this Owner
Home Financials are based on the most recent Mortgage that was taken out on this home.Purchase Details
Home Financials for this Owner
Home Financials are based on the most recent Mortgage that was taken out on this home.Similar Homes in Papillion, NE
Home Values in the Area
Average Home Value in this Area
Purchase History
| Date | Type | Sale Price | Title Company |
|---|---|---|---|
| Warranty Deed | $465,000 | Omni Title Services Llc | |
| Warranty Deed | $465,000 | Omni Title Services Llc | |
| Warranty Deed | $308,000 | Titlecore National Llc | |
| Warranty Deed | -- | None Available |
Mortgage History
| Date | Status | Loan Amount | Loan Type |
|---|---|---|---|
| Open | $465,000 | VA | |
| Closed | $465,000 | VA | |
| Previous Owner | $247,312 | New Conventional | |
| Previous Owner | $287,550 | No Value Available | |
| Previous Owner | $6,000,000 | Construction |
Property History
| Date | Event | Price | Change | Sq Ft Price |
|---|---|---|---|---|
| 12/27/2024 12/27/24 | Sold | $465,000 | +1.1% | $131 / Sq Ft |
| 12/12/2024 12/12/24 | Pending | -- | -- | -- |
| 11/04/2024 11/04/24 | For Sale | $460,000 | 0.0% | $130 / Sq Ft |
| 06/12/2019 06/12/19 | Rented | $2,500 | 0.0% | -- |
| 05/22/2019 05/22/19 | For Rent | $2,500 | -99.2% | -- |
| 05/06/2019 05/06/19 | Under Contract | -- | -- | -- |
| 09/26/2016 09/26/16 | Sold | $307,785 | +1.8% | $134 / Sq Ft |
| 01/11/2016 01/11/16 | Pending | -- | -- | -- |
| 01/06/2016 01/06/16 | For Sale | $302,285 | -- | $131 / Sq Ft |
Tax History Compared to Growth
Tax History
| Year | Tax Paid | Tax Assessment Tax Assessment Total Assessment is a certain percentage of the fair market value that is determined by local assessors to be the total taxable value of land and additions on the property. | Land | Improvement |
|---|---|---|---|---|
| 2024 | $8,205 | $419,778 | $59,000 | $360,778 |
| 2023 | $8,205 | $369,691 | $52,000 | $317,691 |
| 2022 | $7,819 | $330,354 | $41,000 | $289,354 |
| 2021 | $7,813 | $320,894 | $41,000 | $279,894 |
| 2020 | $8,038 | $316,084 | $41,000 | $275,084 |
| 2019 | $7,300 | $288,573 | $41,000 | $247,573 |
| 2018 | $7,358 | $281,069 | $41,000 | $240,069 |
| 2017 | $7,479 | $275,330 | $39,000 | $236,330 |
| 2016 | $637 | $23,400 | $23,400 | $0 |
| 2015 | $270 | $9,733 | $9,733 | $0 |
Agents Affiliated with this Home
-
Susan Clark

Seller's Agent in 2024
Susan Clark
P J Morgan Real Estate
(402) 305-4335
87 Total Sales
-
Billy Clark

Seller Co-Listing Agent in 2024
Billy Clark
P J Morgan Real Estate
(402) 881-5335
10 Total Sales
-
Steve VanHerpen

Buyer's Agent in 2024
Steve VanHerpen
Real Broker NE, LLC
(402) 301-9032
226 Total Sales
-
Liz Otto

Seller's Agent in 2019
Liz Otto
Peterson Bros Realty
(402) 430-7072
50 Total Sales
-
Jennifer Torczon

Seller's Agent in 2016
Jennifer Torczon
BHHS Ambassador Real Estate
(402) 493-4663
302 Total Sales
Map
Source: Great Plains Regional MLS
MLS Number: 22428136
APN: 011596927
- 10818 S 109th St
- 10804 S 110th St
- 10702 S 110th Ave
- 11155 Prospect St
- 10569 S 111th St
- 10420 Cimarron St
- 11007 S 104th Ave
- 11011 S 104th Ave
- 11015 S 104th Ave
- 10415 Cimarron St
- 10411 Cimarron St
- 10455 S 109th St
- 10407 Cimarron St
- 10403 Cimarron St
- 10310 Cimarron St
- 10525 S 113th St
- 10312 Sherman St
- 9912 Cody St Unit Lot 94
- 10522 S 113th St
- 10414 S 109th St
