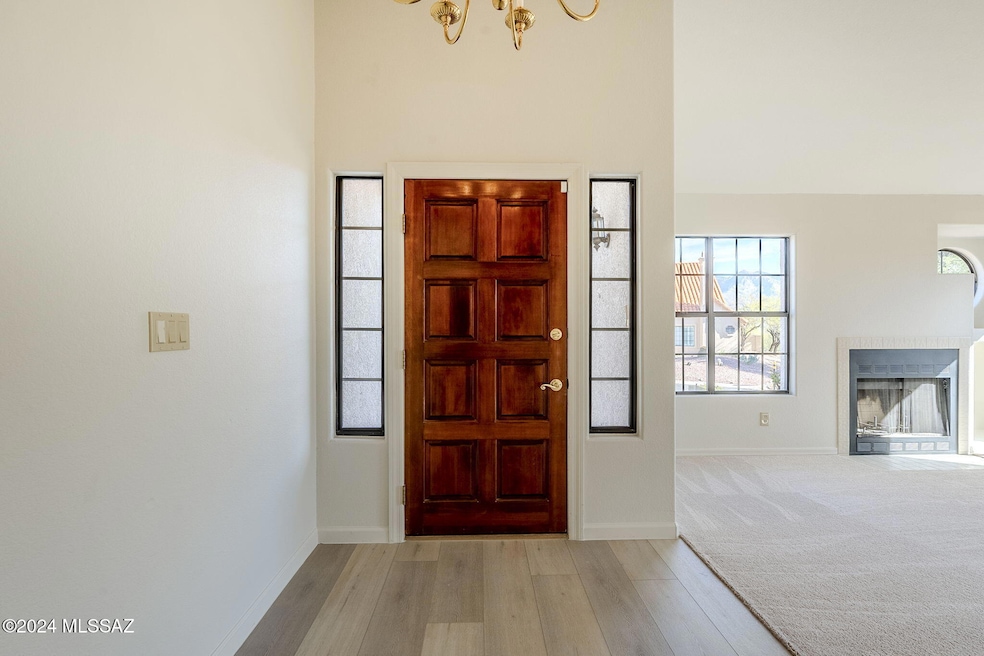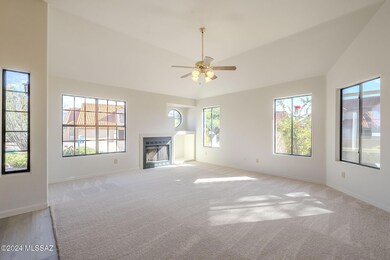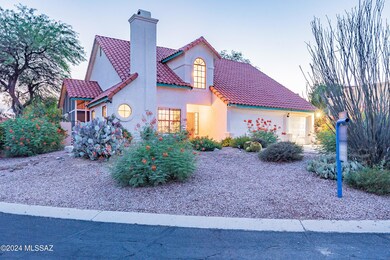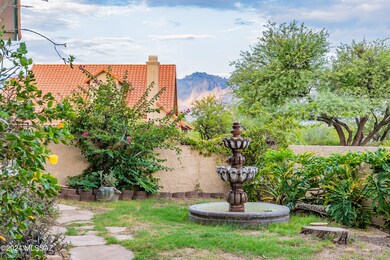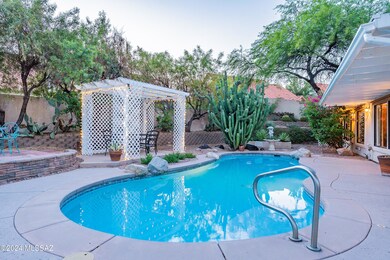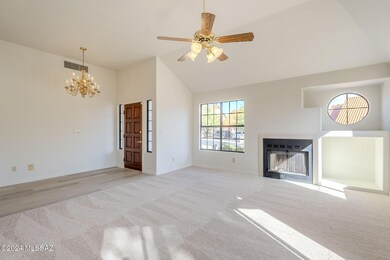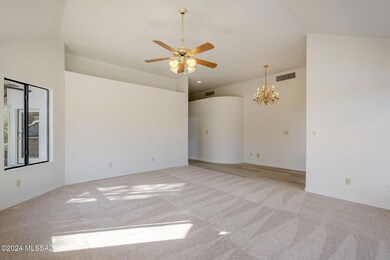
10925 N Saint Georges Loop Tucson, AZ 85737
Highlights
- Golf Course Community
- Private Pool
- Hilltop Location
- Fitness Center
- Mountain View
- Contemporary Architecture
About This Home
As of February 2025Refreshed & Renovations - All new Flooring throughout - Freshly painted inside - Ideally located 3-Bedrooms, 2-Bathrooms 2111 square foot, ONE-story on over a quarter Acre with Pool - Beautifully Landscaped - 3-car Garage - Updated appliances with wine refrigerator - Newer HVAC - La Canada Hills - Walk or golf cart to the golf course - Mountain Views - Oro Valley Aquatics center - Bike Trail - Updated appliances - Arizona room - Beautiful backyard - Come see and create home for yourself!
Home Details
Home Type
- Single Family
Est. Annual Taxes
- $2,917
Year Built
- Built in 1989
Lot Details
- 0.26 Acre Lot
- Northeast Facing Home
- Block Wall Fence
- Drip System Landscaping
- Shrub
- Corner Lot
- Paved or Partially Paved Lot
- Hilltop Location
- Landscaped with Trees
- Grass Covered Lot
- Property is zoned Oro Valley - PAD
HOA Fees
- $42 Monthly HOA Fees
Home Design
- Contemporary Architecture
- Frame With Stucco
- Tile Roof
Interior Spaces
- 2,111 Sq Ft Home
- Property has 1 Level
- Ceiling Fan
- Wood Burning Fireplace
- Double Pane Windows
- Solar Screens
- Great Room with Fireplace
- Family Room
- Dining Area
- Mountain Views
Kitchen
- Walk-In Pantry
- Electric Range
- Recirculated Exhaust Fan
- Microwave
- Dishwasher
- Tile Countertops
- Disposal
Flooring
- Carpet
- Laminate
- Ceramic Tile
Bedrooms and Bathrooms
- 3 Bedrooms
- 2 Full Bathrooms
- Dual Vanity Sinks in Primary Bathroom
- Separate Shower in Primary Bathroom
- Soaking Tub
- Bathtub with Shower
- Exhaust Fan In Bathroom
Laundry
- Laundry Room
- ENERGY STAR Qualified Dryer
- ENERGY STAR Qualified Washer
Home Security
- Alarm System
- Fire and Smoke Detector
Parking
- 3 Car Garage
- Parking Storage or Cabinetry
- Garage Door Opener
- Driveway
Accessible Home Design
- No Interior Steps
Outdoor Features
- Private Pool
- Covered patio or porch
- Arizona Room
- Exterior Lighting
Schools
- Wilson K-8 Elementary And Middle School
- Ironwood Ridge High School
Utilities
- Forced Air Heating and Cooling System
- Heat Pump System
- Electric Water Heater
- High Speed Internet
- Cable TV Available
Community Details
Overview
- Association fees include common area maintenance
- $400 HOA Transfer Fee
- Fairway Village HOA, Phone Number (520) 297-0797
- Canada Hills Community
- Fairway Village Subdivision
- The community has rules related to deed restrictions, no recreational vehicles or boats
Recreation
- Golf Course Community
- Community Basketball Court
- Sport Court
- Fitness Center
- Putting Green
- Jogging Path
Ownership History
Purchase Details
Home Financials for this Owner
Home Financials are based on the most recent Mortgage that was taken out on this home.Purchase Details
Home Financials for this Owner
Home Financials are based on the most recent Mortgage that was taken out on this home.Purchase Details
Home Financials for this Owner
Home Financials are based on the most recent Mortgage that was taken out on this home.Purchase Details
Home Financials for this Owner
Home Financials are based on the most recent Mortgage that was taken out on this home.Purchase Details
Purchase Details
Purchase Details
Purchase Details
Purchase Details
Home Financials for this Owner
Home Financials are based on the most recent Mortgage that was taken out on this home.Purchase Details
Home Financials for this Owner
Home Financials are based on the most recent Mortgage that was taken out on this home.Similar Homes in Tucson, AZ
Home Values in the Area
Average Home Value in this Area
Purchase History
| Date | Type | Sale Price | Title Company |
|---|---|---|---|
| Warranty Deed | $498,000 | First American Title Insurance | |
| Warranty Deed | $235,000 | First American Title Ins Co | |
| Warranty Deed | $305,000 | Ttise | |
| Interfamily Deed Transfer | -- | Ttise | |
| Interfamily Deed Transfer | -- | None Available | |
| Interfamily Deed Transfer | -- | -- | |
| Interfamily Deed Transfer | -- | -- | |
| Interfamily Deed Transfer | -- | -- | |
| Interfamily Deed Transfer | -- | -- | |
| Interfamily Deed Transfer | -- | -- | |
| Warranty Deed | $150,000 | -- | |
| Quit Claim Deed | -- | -- |
Mortgage History
| Date | Status | Loan Amount | Loan Type |
|---|---|---|---|
| Open | $398,400 | New Conventional | |
| Previous Owner | $810,000 | Credit Line Revolving | |
| Previous Owner | $810,000 | Credit Line Revolving | |
| Previous Owner | $810,000 | Reverse Mortgage Home Equity Conversion Mortgage | |
| Previous Owner | $243,550 | VA | |
| Previous Owner | $247,310 | VA | |
| Previous Owner | $244,454 | VA | |
| Previous Owner | $241,843 | VA | |
| Previous Owner | $242,755 | VA | |
| Previous Owner | $214,952 | New Conventional | |
| Previous Owner | $225,000 | New Conventional | |
| Previous Owner | $120,000 | New Conventional | |
| Previous Owner | $112,550 | No Value Available |
Property History
| Date | Event | Price | Change | Sq Ft Price |
|---|---|---|---|---|
| 02/18/2025 02/18/25 | Sold | $498,000 | 0.0% | $236 / Sq Ft |
| 01/16/2025 01/16/25 | Price Changed | $498,000 | -2.2% | $236 / Sq Ft |
| 11/18/2024 11/18/24 | For Sale | $509,000 | +116.6% | $241 / Sq Ft |
| 03/20/2013 03/20/13 | Sold | $235,000 | 0.0% | $138 / Sq Ft |
| 02/18/2013 02/18/13 | Pending | -- | -- | -- |
| 01/04/2013 01/04/13 | For Sale | $235,000 | -- | $138 / Sq Ft |
Tax History Compared to Growth
Tax History
| Year | Tax Paid | Tax Assessment Tax Assessment Total Assessment is a certain percentage of the fair market value that is determined by local assessors to be the total taxable value of land and additions on the property. | Land | Improvement |
|---|---|---|---|---|
| 2024 | $3,047 | $28,890 | -- | -- |
| 2023 | $2,917 | $27,514 | $0 | $0 |
| 2022 | $2,774 | $26,204 | $0 | $0 |
| 2021 | $3,310 | $24,121 | $0 | $0 |
| 2020 | $3,256 | $24,121 | $0 | $0 |
| 2019 | $3,153 | $23,775 | $0 | $0 |
| 2018 | $3,018 | $21,068 | $0 | $0 |
| 2017 | $2,993 | $21,068 | $0 | $0 |
| 2016 | $2,776 | $20,229 | $0 | $0 |
| 2015 | $2,700 | $19,266 | $0 | $0 |
Agents Affiliated with this Home
-
Gabrielle Feinholtz

Seller's Agent in 2025
Gabrielle Feinholtz
Coldwell Banker Realty
(520) 603-5899
8 in this area
107 Total Sales
-
Patrick Mocaby
P
Buyer's Agent in 2025
Patrick Mocaby
Indie Realty, LLC
(520) 596-1295
4 in this area
34 Total Sales
-
S
Seller's Agent in 2013
Stephany Bullington
Tierra Antigua Realty
-
Eileen Eagar

Buyer's Agent in 2013
Eileen Eagar
Coldwell Banker Realty
(520) 247-7757
24 in this area
56 Total Sales
Map
Source: MLS of Southern Arizona
MLS Number: 22428440
APN: 224-24-0920
- 11018 N Mountain Breeze Dr
- 11061 N Eagle Crest Dr
- 1497 W Carmel Pointe Dr
- 11092 N Eagle Crest Dr
- 10728 N Glen Abbey Dr
- 10790 N La Quinta Dr
- 1797 W Naranja Dr
- 1920 W Canada Hills Dr
- 10697 N Thunder Hill Place
- 1943 W Canada Hills Dr
- 1923 W Muirhead Loop
- 1943 W Desert Highlands Dr
- 1901 W Carnoustie Place
- 11215 N Via Rancho Naranjo
- 1348 W Cactus Moon Place
- 11300 N Scioto Ave
- 1883 W Placita Rancho Naranjo
- 11360 N Scioto Ave
- 10644 N Laughing Coyote Way
- 11321 N Palmetto Dunes Ave
