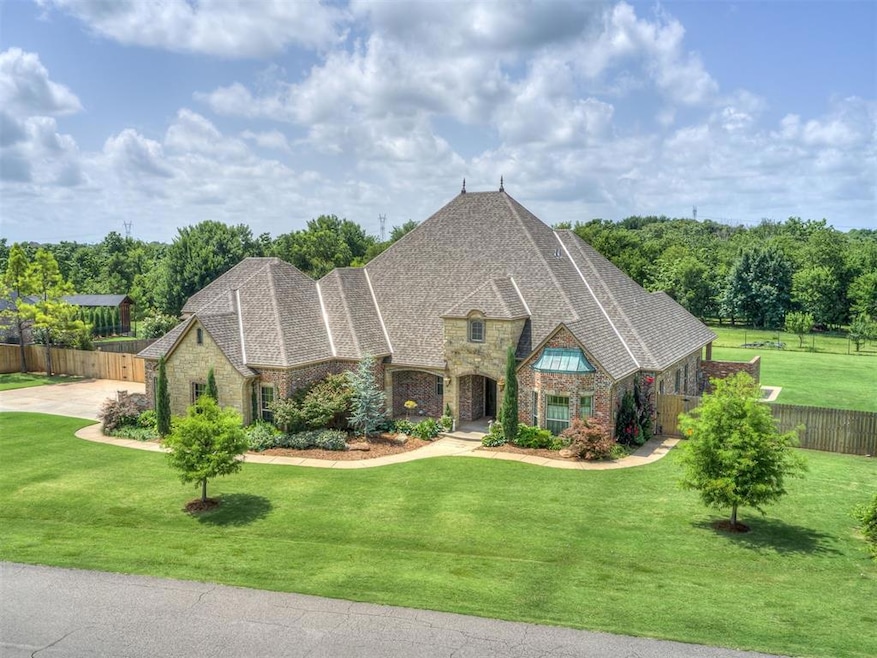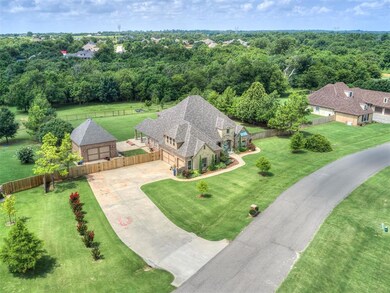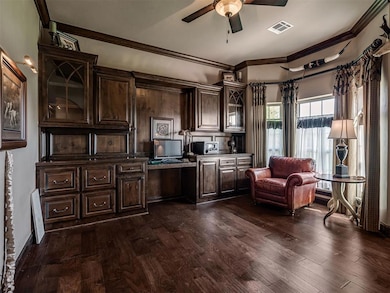
10925 San Lorenzo Dr Oklahoma City, OK 73173
South Oklahoma City NeighborhoodEstimated payment $5,189/month
Highlights
- Very Popular Property
- Spa
- Modern Farmhouse Architecture
- South Lake Elementary School Rated A
- 1.02 Acre Lot
- Wood Flooring
About This Home
Luxury Modern Farmhouse in Rio De Bella - custom built, one owner, great property for multi-generational living! Two primary suites with bathroom and closets on main floor! Two bedrooms upstairs and a bonus room with full bath/could possibly be a 5th bedroom. Large area of the attic is floored for storage. Plantation shutters on upstairs windows. Down stairs includes a large office with built-ins, gas log fireplace in living room with large hearth and custom padded seating to enjoy the fireplace and open grand room! Roof replaced in 2021, tankless water heater, powder bath off kitchen. Large island, electric cook top, microwave oven, granite counter tops, farmhouse sink, wine rack in the island, hot tub stays with property as-is, Tiffany fixtures, built-ins in the east & west suites, built-in entertainment center in living room, wood floors, large pantry, laundry room has upper & lower cabinetry, sink & ironing board. 3 car garage is oversized, central vacuum, water sprinklers in front, back and flower beds. City water, Aerobic Septic System, OKC trash, OG&E electric, Direct TV & ATT internet and Cox Cable is available in neighborhood. L-shaped back patio is 14 1/2 x 78 more or less, open- covered outdoor kitchen space included with sink, outdoor grill and mini fridge. 23 x 25 bricked bldg/workshop with overhead door with elec. opener, no plumbing, has attic space, spray foam insulation, wired for 220 volts. There is an additional concrete space between the house and the building. Buyer to verify all information.
Home Details
Home Type
- Single Family
Est. Annual Taxes
- $9,531
Year Built
- Built in 2013
Lot Details
- 1.02 Acre Lot
- North Facing Home
- Fenced
- Interior Lot
- Sprinkler System
HOA Fees
- $42 Monthly HOA Fees
Parking
- 3 Car Attached Garage
- Garage Door Opener
- Driveway
- Additional Parking
Home Design
- Modern Farmhouse Architecture
- Dallas Architecture
- Brick Exterior Construction
- Slab Foundation
- Composition Roof
- Stone
Interior Spaces
- 3,984 Sq Ft Home
- 2-Story Property
- Central Vacuum
- Ceiling Fan
- Gas Log Fireplace
- Window Treatments
- Home Office
- Bonus Room
- Inside Utility
- Laundry Room
Kitchen
- Built-In Oven
- Electric Oven
- Built-In Range
- Microwave
- Dishwasher
- Wood Stained Kitchen Cabinets
Flooring
- Wood
- Carpet
- Tile
Bedrooms and Bathrooms
- 4 Bedrooms
- Possible Extra Bedroom
Home Security
- Home Security System
- Storm Windows
- Fire and Smoke Detector
Outdoor Features
- Spa
- Covered patio or porch
- Outdoor Kitchen
- Outdoor Grill
- Rain Gutters
Schools
- South Lake Elementary School
- Brink JHS Middle School
- Westmoore High School
Utilities
- Central Heating and Cooling System
- Tankless Water Heater
- Septic Tank
- High Speed Internet
- Cable TV Available
Community Details
- Association fees include maintenance common areas
- Mandatory home owners association
- Greenbelt
Listing and Financial Details
- Legal Lot and Block 6 / 7
Map
Home Values in the Area
Average Home Value in this Area
Tax History
| Year | Tax Paid | Tax Assessment Tax Assessment Total Assessment is a certain percentage of the fair market value that is determined by local assessors to be the total taxable value of land and additions on the property. | Land | Improvement |
|---|---|---|---|---|
| 2024 | $9,531 | $78,295 | $13,844 | $64,451 |
| 2023 | $9,115 | $74,566 | $13,341 | $61,225 |
| 2022 | $8,795 | $71,016 | $8,590 | $62,426 |
| 2021 | $8,359 | $67,634 | $6,964 | $60,670 |
| 2020 | $7,991 | $64,413 | $6,624 | $57,789 |
| 2019 | $7,904 | $62,982 | $6,514 | $56,468 |
| 2018 | $7,272 | $57,295 | $5,760 | $51,535 |
| 2017 | $7,280 | $57,295 | $0 | $0 |
| 2016 | $7,273 | $56,658 | $5,696 | $50,962 |
| 2015 | -- | $53,961 | $5,425 | $48,536 |
| 2014 | -- | $51,391 | $5,760 | $45,631 |
Property History
| Date | Event | Price | Change | Sq Ft Price |
|---|---|---|---|---|
| 07/18/2025 07/18/25 | For Sale | $786,000 | -- | $197 / Sq Ft |
Purchase History
| Date | Type | Sale Price | Title Company |
|---|---|---|---|
| Warranty Deed | $57,500 | American Eagle Title Ins Co | |
| Joint Tenancy Deed | $57,500 | None Available |
Mortgage History
| Date | Status | Loan Amount | Loan Type |
|---|---|---|---|
| Open | $309,656 | New Conventional | |
| Closed | $300,000 | Construction | |
| Closed | $0 | Purchase Money Mortgage |
Similar Homes in Oklahoma City, OK
Source: MLSOK
MLS Number: 1181132
APN: R0152775
- 10825 San Lorenzo Dr
- 10113 Jaeman Way
- 8936 SW 103rd St
- 10313 Jaeman Way
- 11616 Marbella Dr
- 11601 Milano Rd
- 11620 Mallorca Dr
- 7437 SW 105th St
- 11800 Pamalos Trail
- 10200 Gentry Dr
- 10209 Baldwin Ln
- 10201 Baldwin Ln
- 10117 Baldwin Ln
- 10124 Gentry Dr
- 7108 SW 120th St
- 7417 SW 102nd Ct
- 3340 Hermosa Ln
- 3320 Hermosa Ln
- 3290 Hermosa Ln
- 3260 Hermosa Ln
- 7520 Redbud Villas Ct Unit A
- 7620 Wildflower Way Unit B
- 3237 SW 121st Terrace
- 12204 Hickory Creek Blvd
- 9313 S Land Ave
- 3201 SW 93rd St
- 3131 SW 89th St
- 1125 S Appaloosa Ln
- 5717 Gadwall Rd
- 5713 Gadwall Rd
- 4309 Umbria Rd
- 3016 SW 89th St
- 13400 Lisbon Ave
- 8800 S Drexel Ave
- 13408 Lisbon Ave
- 10700 S May Ave
- 13404 Lisbon Ave
- 13400 Sandoval St
- 9125 SW 55th St
- 9990 S May Ave






