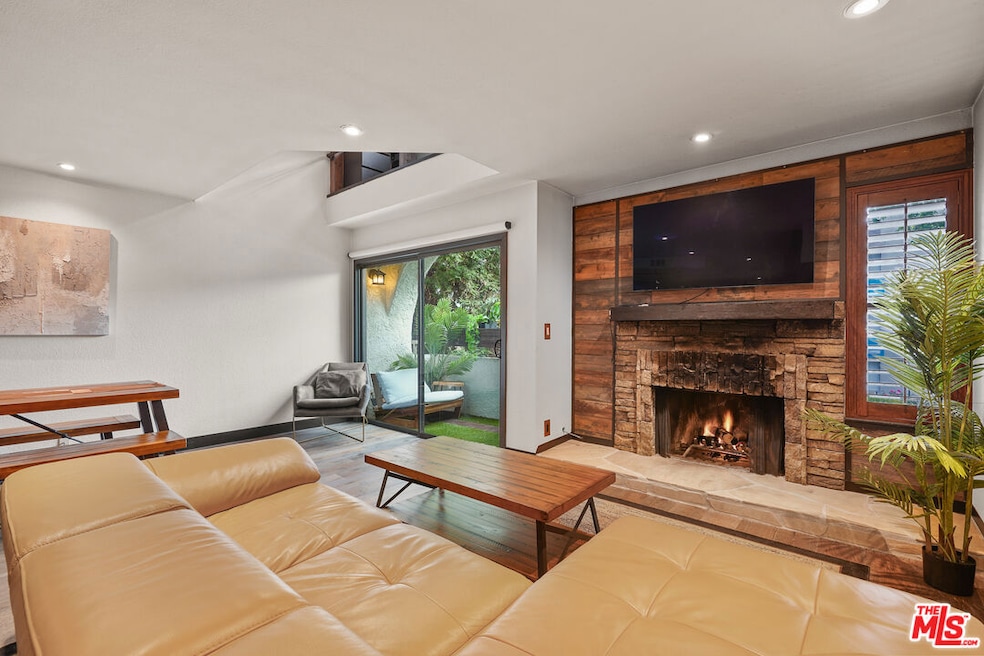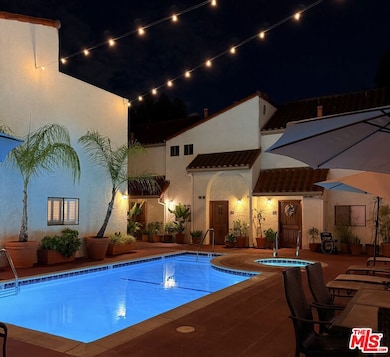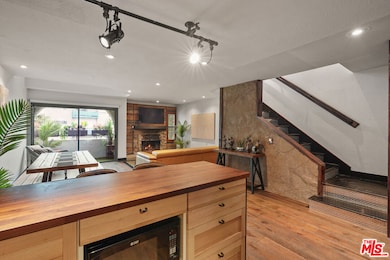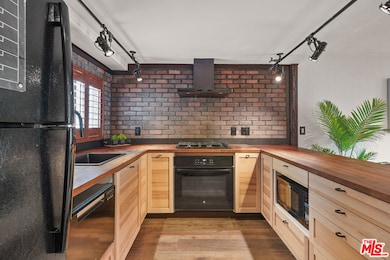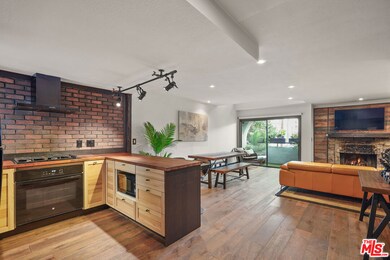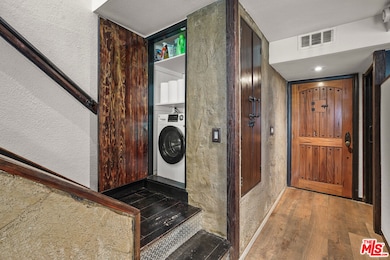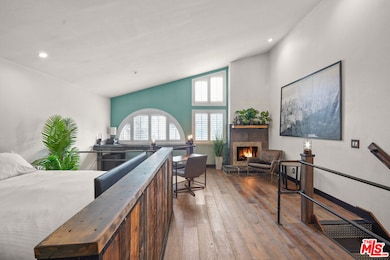10926 Bluffside Dr Unit 3 Studio City, CA 91604
Estimated payment $4,655/month
Highlights
- Fitness Center
- Heated In Ground Pool
- Primary Bedroom Suite
- Rio Vista Elementary Rated A-
- Gourmet Kitchen
- Automatic Gate
About This Home
Welcome to 10926 Bluffside Dr, Unit 3, a stylish, light-filled loft condo that perfectly blends comfort, sophistication, and urban convenience! This beautifully updated 1-bedroom, 1.5-bath home spans 1,094 sq ft and sits on a charming tree-lined street, just steps from vibrant Ventura Blvd. Step inside to a bright, open living area with soaring ceilings, rich wood floors, and a cozy fireplace that sets the tone for modern elegance. The seamless flow leads to the dining area and a tastefully remodeled kitchen featuring butcher block countertops, a drawer dishwasher, gas cooktop, custom cabinetry for maximum storage, and a stunning resin breakfast bar perfect for morning coffee or casual dining. Upstairs, the loft-style primary suite feels like a private retreat, complete with a second fireplace, retractable TV built into the half-wall, a walk-in closet (plus an additional one for extra storage), and a spa-like en-suite bath. A bonus flex space offers endless possibilities ideal for a home office, lounge, or creative studio. Additional highlights include central AC/heat, in-unit laundry, multiple storage closets, and a private patio overlooking the tree-lined street... the perfect spot to unwind or enjoy the California sunshine. This well-managed building offers resort-style amenities: a heated pool, spa, sauna, fitness center, and community room. Two tandem parking spaces and a private storage cage in the gated subterranean garage complete the package. Experience the best of Studio City living moments from dining, shopping, entertainment, and easy access to everything LA has to offer!
Open House Schedule
-
Sunday, November 23, 20252:00 to 4:00 pm11/23/2025 2:00:00 PM +00:0011/23/2025 4:00:00 PM +00:00Add to Calendar
Townhouse Details
Home Type
- Townhome
Est. Annual Taxes
- $6,377
Year Built
- Built in 1981 | Remodeled
Lot Details
- Cul-De-Sac
- North Facing Home
HOA Fees
- $560 Monthly HOA Fees
Parking
- 2 Car Attached Garage
- Tandem Parking
- Automatic Gate
- Guest Parking
Home Design
- Mediterranean Architecture
- Entry on the 2nd floor
- Frame Construction
- Tile Roof
- Concrete Roof
- Stucco
Interior Spaces
- 1,094 Sq Ft Home
- 3-Story Property
- Recessed Lighting
- Sliding Doors
- Entryway
- Living Room with Fireplace
- 2 Fireplaces
- Dining Area
Kitchen
- Gourmet Kitchen
- Breakfast Area or Nook
- Open to Family Room
- Breakfast Bar
- Gas and Electric Range
- Range Hood
- Microwave
- Dishwasher
- Kitchen Island
Flooring
- Wood
- Ceramic Tile
Bedrooms and Bathrooms
- 1 Bedroom
- Retreat
- Fireplace in Primary Bedroom
- All Upper Level Bedrooms
- Primary Bedroom Suite
- Walk-In Closet
- Remodeled Bathroom
- Powder Room
- 2 Full Bathrooms
- Shower Only
Laundry
- Laundry closet
- Dryer
- Washer
Home Security
Pool
- Heated In Ground Pool
- Heated Spa
Outdoor Features
- Living Room Balcony
Utilities
- Central Heating and Cooling System
- Heat Pump System
- Water Heater
- Sewer in Street
- Cable TV Available
Listing and Financial Details
- Assessor Parcel Number 2366-022-026
Community Details
Overview
- Association fees include earthquake insurance, sewer, trash, water and sewer paid
- 34 Units
- Maintained Community
Amenities
- Sundeck
- Sauna
- Meeting Room
- Laundry Facilities
- Elevator
- Community Storage Space
Recreation
- Fitness Center
- Community Pool
- Community Spa
Pet Policy
- Call for details about the types of pets allowed
Security
- Security Service
- Controlled Access
- Gated Community
- Carbon Monoxide Detectors
- Fire and Smoke Detector
Map
Home Values in the Area
Average Home Value in this Area
Tax History
| Year | Tax Paid | Tax Assessment Tax Assessment Total Assessment is a certain percentage of the fair market value that is determined by local assessors to be the total taxable value of land and additions on the property. | Land | Improvement |
|---|---|---|---|---|
| 2025 | $6,377 | $529,867 | $364,661 | $165,206 |
| 2024 | $6,377 | $519,478 | $357,511 | $161,967 |
| 2023 | $6,253 | $509,293 | $350,501 | $158,792 |
| 2022 | $5,959 | $499,308 | $343,629 | $155,679 |
| 2021 | $5,884 | $489,519 | $336,892 | $152,627 |
| 2019 | $5,706 | $475,000 | $326,900 | $148,100 |
| 2018 | $4,396 | $358,072 | $211,991 | $146,081 |
| 2016 | $4,195 | $344,169 | $203,760 | $140,409 |
| 2015 | $2,894 | $234,956 | $45,912 | $189,044 |
| 2014 | $2,909 | $230,354 | $45,013 | $185,341 |
Property History
| Date | Event | Price | List to Sale | Price per Sq Ft | Prior Sale |
|---|---|---|---|---|---|
| 10/22/2025 10/22/25 | For Sale | $675,000 | -2.9% | $617 / Sq Ft | |
| 09/16/2025 09/16/25 | Off Market | $695,000 | -- | -- | |
| 09/08/2025 09/08/25 | Price Changed | $695,000 | +6.9% | $635 / Sq Ft | |
| 08/18/2025 08/18/25 | Price Changed | $649,900 | -7.0% | $594 / Sq Ft | |
| 06/18/2025 06/18/25 | Price Changed | $699,000 | -3.5% | $639 / Sq Ft | |
| 05/16/2025 05/16/25 | Price Changed | $724,500 | -0.1% | $662 / Sq Ft | |
| 04/26/2025 04/26/25 | For Sale | $724,900 | +52.6% | $663 / Sq Ft | |
| 10/22/2018 10/22/18 | Sold | $475,000 | -4.8% | $434 / Sq Ft | View Prior Sale |
| 09/21/2018 09/21/18 | Pending | -- | -- | -- | |
| 06/30/2018 06/30/18 | For Sale | $499,000 | +47.2% | $456 / Sq Ft | |
| 01/26/2015 01/26/15 | Sold | $339,000 | 0.0% | $310 / Sq Ft | View Prior Sale |
| 01/07/2015 01/07/15 | For Sale | $339,000 | -- | $310 / Sq Ft | |
| 12/29/2014 12/29/14 | Pending | -- | -- | -- |
Purchase History
| Date | Type | Sale Price | Title Company |
|---|---|---|---|
| Quit Claim Deed | -- | None Listed On Document | |
| Grant Deed | $475,000 | Lawyers Title | |
| Grant Deed | $339,000 | Fidelity National Title | |
| Interfamily Deed Transfer | -- | None Available |
Source: The MLS
MLS Number: 25530399
APN: 2366-022-026
- 10866 Bluffside Dr Unit 5
- 10747 Valleyheart Dr
- 3854 Vineland Ave
- 11023 Fruitland Dr Unit 104
- 11023 Fruitland Dr Unit 304
- 3733 Willowcrest Ave
- 4040 Cartwright Ave
- 3684 Willowcrest Ave
- 4189 Vineland Ave Unit 108
- 3964 Fredonia Dr
- 3654 Wrightwood Dr
- 3620 Wrightwood Dr
- 10940 Terryview Dr
- 11268 Sunshine Terrace
- 10754 Valley Spring Ln
- 11265 Sunshine Terrace
- 11100 Acama St Unit 16
- 11138 Aqua Vista St Unit 3
- 11138 Aqua Vista St Unit 63
- 11138 Aqua Vista St Unit 43
- 10926 Bluffside Dr
- 10900 Bluffside Dr
- 10915 Bluffside Dr
- 10865 Bluffside Dr
- 10945 Bluffside Dr
- 10977 Bluffside Dr Unit FL1-ID1389
- 10983 Bluffside Dr Unit FL1-ID1416
- 10913 Fruitland Dr
- 10979 Bluffside Dr
- 10985 Bluffside Dr Unit FL3-ID1401
- 10987 Bluffside Dr Unit FL2-ID627
- 10867 Fruitland Dr
- 11023 Fruitland Dr Unit 104
- 4100 Arch Dr
- 4150 Arch Dr
- 4176 Arch Dr
- 3936 Farley Ct
- 3763 Lankershim Blvd
- 11101 Aqua Vista St
- 10901 Terryview Dr
