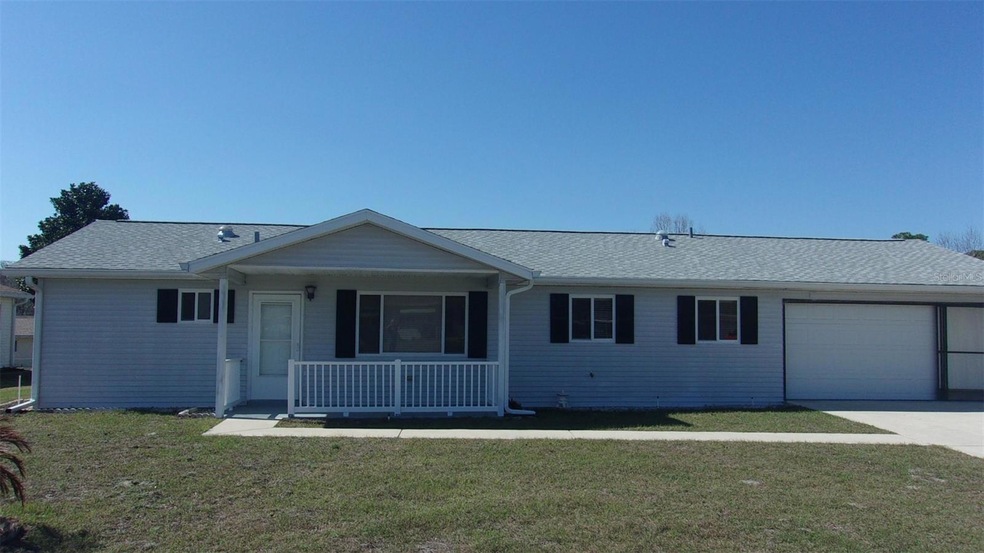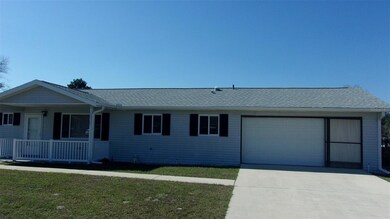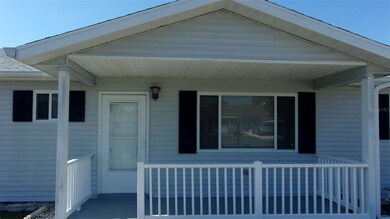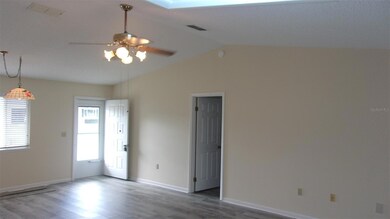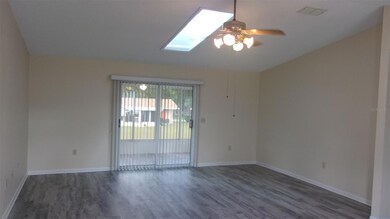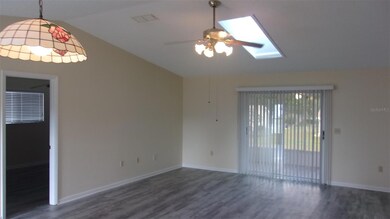
Highlights
- Senior Community
- Clubhouse
- Cathedral Ceiling
- Gated Community
- Florida Architecture
- Mature Landscaping
About This Home
As of March 2025Nice 2 Bedroom 2 Bath Split Bedroom Plan Home with 2 Car Garage. In a 55 Plus Community. Large Living and Dining Room Combination with Cathedral Ceiling in Both. New Skylight in Living Room 2023. Bright Kitchen with a Lot of Cabinets and Counter Space. Large Master Bedroom with Walk in Closet. Master Bathroom with New Floor Tile, New Toilet, Linen Closet and Solar Tube to Give More Light. Guest Bedroom with Very Wide Large Closet. Guest Bathroom has Been Remolded with New Tile on Walls and Floor, New Vanity, Mirror, Toilet, and Solar Tube to Make it Nice and Bright. Large 20ft Wide x 26ft Deep Garage with Pull Down Stairs, Attic Storage, 2 Outside Entry Doors, New Garage Door and Opener, Plus Garage Door Privacy Screens. Lanai with Fan and Light Plus New Tile Floor. Relaxing Front Porch. Outside Back Patio. Long Driveway to Park Cars. Nice Open Back Yard. New Interior Paint. Newer Vinyl Laminate Plank Flooring Throughout the Home. Fans with Lights in All the Rooms. New Interior Doors. New Blinds Throughout the Home. Newer Hot Water Tank. 2 Solar Tubes, New Roof 2023. Irrigation System. Exterior Motion Flood Lights. New Drain Field 2016. Agent Owned.
Last Agent to Sell the Property
RE/MAX FOXFIRE - HWY200/103 S Brokerage Phone: 352-479-0123 License #3188883 Listed on: 06/24/2024

Home Details
Home Type
- Single Family
Est. Annual Taxes
- $3,007
Year Built
- Built in 1989
Lot Details
- 10,019 Sq Ft Lot
- Lot Dimensions are 83x120
- East Facing Home
- Mature Landscaping
- Irrigation
- Property is zoned B2
HOA Fees
- $117 Monthly HOA Fees
Parking
- 2 Car Attached Garage
- Oversized Parking
- Garage Door Opener
- Driveway
Home Design
- Florida Architecture
- Slab Foundation
- Wood Frame Construction
- Shingle Roof
- Vinyl Siding
Interior Spaces
- 1,196 Sq Ft Home
- 1-Story Property
- Cathedral Ceiling
- Ceiling Fan
- Skylights
- Double Pane Windows
- Blinds
- Sliding Doors
- Combination Dining and Living Room
- Security Lights
Kitchen
- Range with Range Hood
- Recirculated Exhaust Fan
- Dishwasher
Flooring
- Tile
- Luxury Vinyl Tile
- Vinyl
Bedrooms and Bathrooms
- 2 Bedrooms
- Split Bedroom Floorplan
- Walk-In Closet
- 2 Full Bathrooms
Laundry
- Laundry in Garage
- Dryer
- Washer
Outdoor Features
- Enclosed patio or porch
- Rain Barrels or Cisterns
- Private Mailbox
Utilities
- Central Heating and Cooling System
- Heat Pump System
- Underground Utilities
- Electric Water Heater
- 1 Septic Tank
- Phone Available
- Cable TV Available
Listing and Financial Details
- Visit Down Payment Resource Website
- Legal Lot and Block 20 / D
- Assessor Parcel Number 35774-004-20
Community Details
Overview
- Senior Community
- Association fees include common area taxes, pool, recreational facilities, trash
- Wayne Royce Association
- Palm Cay Subdivision
- The community has rules related to building or community restrictions, deed restrictions, allowable golf cart usage in the community
Amenities
- Clubhouse
Recreation
- Tennis Courts
- Recreation Facilities
- Community Pool
Security
- Security Guard
- Gated Community
Ownership History
Purchase Details
Home Financials for this Owner
Home Financials are based on the most recent Mortgage that was taken out on this home.Purchase Details
Purchase Details
Home Financials for this Owner
Home Financials are based on the most recent Mortgage that was taken out on this home.Purchase Details
Similar Homes in Ocala, FL
Home Values in the Area
Average Home Value in this Area
Purchase History
| Date | Type | Sale Price | Title Company |
|---|---|---|---|
| Warranty Deed | $180,000 | Ocala Land Title | |
| Warranty Deed | $180,000 | Ocala Land Title | |
| Warranty Deed | $100 | None Listed On Document | |
| Warranty Deed | $110,000 | Brick City Title | |
| Warranty Deed | $61,000 | First American Title Ins Co |
Mortgage History
| Date | Status | Loan Amount | Loan Type |
|---|---|---|---|
| Open | $180,000 | VA | |
| Closed | $180,000 | VA |
Property History
| Date | Event | Price | Change | Sq Ft Price |
|---|---|---|---|---|
| 03/12/2025 03/12/25 | Sold | $180,000 | -2.7% | $151 / Sq Ft |
| 02/13/2025 02/13/25 | Pending | -- | -- | -- |
| 01/21/2025 01/21/25 | Price Changed | $184,900 | -2.6% | $155 / Sq Ft |
| 11/25/2024 11/25/24 | Price Changed | $189,900 | -2.6% | $159 / Sq Ft |
| 11/15/2024 11/15/24 | Price Changed | $195,000 | -2.5% | $163 / Sq Ft |
| 10/03/2024 10/03/24 | Price Changed | $199,900 | -3.4% | $167 / Sq Ft |
| 08/09/2024 08/09/24 | Price Changed | $207,000 | -2.4% | $173 / Sq Ft |
| 06/24/2024 06/24/24 | Price Changed | $212,000 | +1.0% | $177 / Sq Ft |
| 06/24/2024 06/24/24 | For Sale | $210,000 | +90.9% | $176 / Sq Ft |
| 04/10/2023 04/10/23 | Sold | $110,000 | -30.8% | $92 / Sq Ft |
| 03/07/2023 03/07/23 | Pending | -- | -- | -- |
| 03/07/2023 03/07/23 | For Sale | $159,000 | 0.0% | $133 / Sq Ft |
| 02/28/2023 02/28/23 | Pending | -- | -- | -- |
| 02/23/2023 02/23/23 | Price Changed | $159,000 | -3.6% | $133 / Sq Ft |
| 02/10/2023 02/10/23 | Price Changed | $165,000 | 0.0% | $138 / Sq Ft |
| 02/10/2023 02/10/23 | For Sale | $165,000 | -7.8% | $138 / Sq Ft |
| 01/27/2023 01/27/23 | Pending | -- | -- | -- |
| 01/11/2023 01/11/23 | For Sale | $179,000 | -- | $150 / Sq Ft |
Tax History Compared to Growth
Tax History
| Year | Tax Paid | Tax Assessment Tax Assessment Total Assessment is a certain percentage of the fair market value that is determined by local assessors to be the total taxable value of land and additions on the property. | Land | Improvement |
|---|---|---|---|---|
| 2023 | $3,171 | $171,588 | $45,000 | $126,588 |
| 2022 | $768 | $61,433 | $0 | $0 |
| 2021 | $774 | $59,644 | $0 | $0 |
| 2020 | $773 | $58,821 | $0 | $0 |
| 2019 | $769 | $57,499 | $0 | $0 |
| 2018 | $741 | $56,427 | $0 | $0 |
| 2017 | $735 | $55,266 | $0 | $0 |
| 2016 | $712 | $54,129 | $0 | $0 |
| 2015 | $711 | $53,753 | $0 | $0 |
| 2014 | $683 | $53,326 | $0 | $0 |
Agents Affiliated with this Home
-

Seller's Agent in 2025
Michael Bleau
RE/MAX FOXFIRE - HWY200/103 S
(352) 857-4421
18 in this area
58 Total Sales
-

Buyer's Agent in 2025
Frederick Waters
CB/ELLISON RLTY WEST
(330) 635-9570
19 in this area
122 Total Sales
-

Seller's Agent in 2023
Kathleen Van
RE/MAX FOXFIRE - HWY200/103 S
(352) 789-0031
167 in this area
192 Total Sales
Map
Source: Stellar MLS
MLS Number: OM680929
APN: 35774-004-20
- 10881 SW 79th Terrace
- 10963 SW 79th Terrace
- 10839 SW 78th Ct
- 10824 SW 78th Ct
- TBA SW 78 Cir
- Lot 9 SW 79th Terrace
- 7947 SW 107th Place
- 8051 SW 107th Place
- 11153 SW 79th Ave
- 11179 SW 78th Ct
- 11197 SW 79th Ave
- 8107 SW 108th Place Rd
- 7603 SW 108th St
- 7589 SW 108th St
- 11118 SW 76th Ave
- 10897 SW 80th Ct
- 11237 SW 78th Ct
- 11214 SW 77th Ct
- 8144 SW 108th Street Rd
- 7534 SW 108th St
