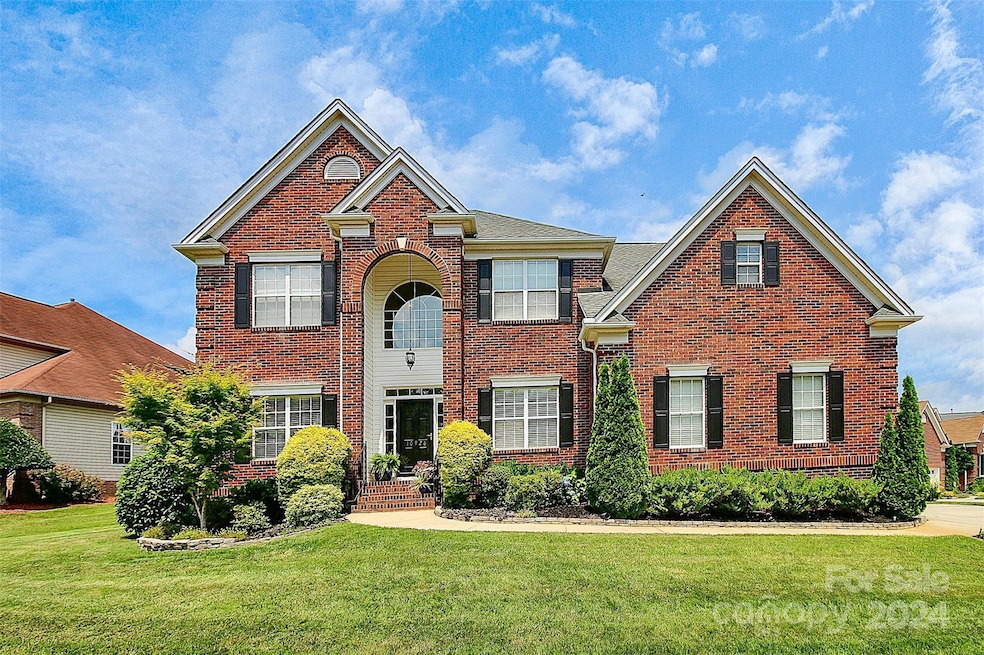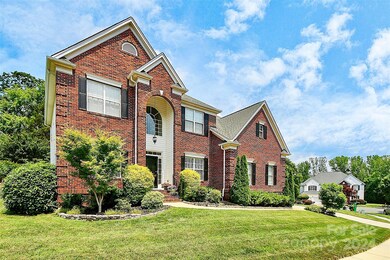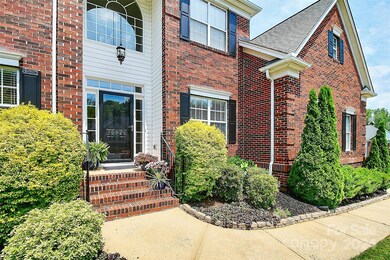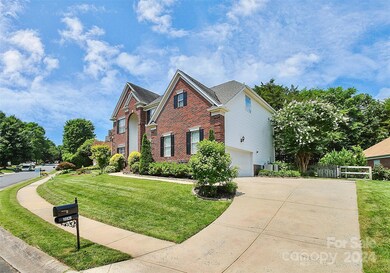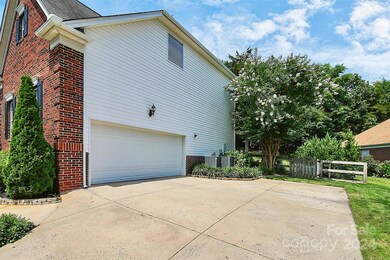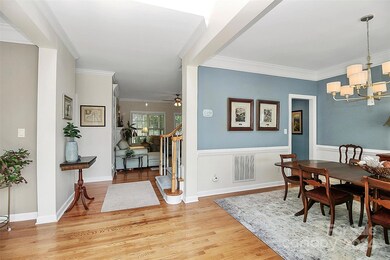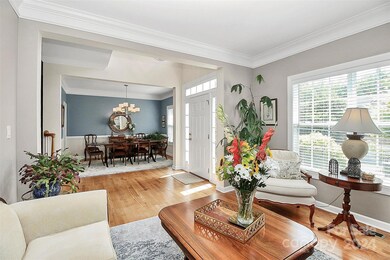
10926 Valley Spring Dr Charlotte, NC 28277
Ballantyne NeighborhoodHighlights
- 2 Car Attached Garage
- Forced Air Heating and Cooling System
- 4-minute walk to Ballantyne Meadows Park
- Jay M Robinson Middle School Rated A-
- Ceiling Fan
About This Home
As of August 2024Move in ready home in the heart of Ballantyne. Beautiful brick front home on a cul-de-sac features an open floor plan, with an office, bedroom, and full bath on the main. Inviting kitchen with island, walk-in pantry, and stainless steel appliances. Large primary bedroom on the upper level includes walk-in closet, primary bath with duel vanity, tile shower, and soaking tub. Three other bedrooms along with another full bath on the upper level. Huge covered porch overlooking a beautifully landscaped, fenced in yard. Premium location located minutes from Ballantyne Corporate Park, the new Bowl with restaurants and entertainment, and easy access to I-485. See Updates in attachments.
Last Agent to Sell the Property
My Townhome Brokerage Email: mgilbert@mytownhome.com License #279142 Listed on: 06/21/2024
Home Details
Home Type
- Single Family
Est. Annual Taxes
- $4,571
Year Built
- Built in 1998
Lot Details
- Property is zoned MX2
HOA Fees
- $38 Monthly HOA Fees
Parking
- 2 Car Attached Garage
- Driveway
Home Design
- Brick Exterior Construction
- Vinyl Siding
Interior Spaces
- 2-Story Property
- Ceiling Fan
- Family Room with Fireplace
- Crawl Space
Kitchen
- Electric Range
- Microwave
- Dishwasher
- Disposal
Bedrooms and Bathrooms
- 3 Full Bathrooms
Utilities
- Forced Air Heating and Cooling System
- Heating System Uses Natural Gas
- Gas Water Heater
Community Details
- Ballantyne Meadows Subdivision
- Mandatory home owners association
Listing and Financial Details
- Assessor Parcel Number 223-643-26
Ownership History
Purchase Details
Home Financials for this Owner
Home Financials are based on the most recent Mortgage that was taken out on this home.Purchase Details
Home Financials for this Owner
Home Financials are based on the most recent Mortgage that was taken out on this home.Purchase Details
Home Financials for this Owner
Home Financials are based on the most recent Mortgage that was taken out on this home.Purchase Details
Home Financials for this Owner
Home Financials are based on the most recent Mortgage that was taken out on this home.Purchase Details
Home Financials for this Owner
Home Financials are based on the most recent Mortgage that was taken out on this home.Purchase Details
Home Financials for this Owner
Home Financials are based on the most recent Mortgage that was taken out on this home.Purchase Details
Home Financials for this Owner
Home Financials are based on the most recent Mortgage that was taken out on this home.Similar Homes in Charlotte, NC
Home Values in the Area
Average Home Value in this Area
Purchase History
| Date | Type | Sale Price | Title Company |
|---|---|---|---|
| Warranty Deed | $725,000 | None Listed On Document | |
| Warranty Deed | $410,000 | Investors Title Insurance Co | |
| Interfamily Deed Transfer | -- | None Available | |
| Warranty Deed | $322,000 | None Available | |
| Interfamily Deed Transfer | -- | -- | |
| Warranty Deed | $256,000 | -- | |
| Warranty Deed | $246,500 | -- |
Mortgage History
| Date | Status | Loan Amount | Loan Type |
|---|---|---|---|
| Open | $435,000 | New Conventional | |
| Previous Owner | $331,500 | New Conventional | |
| Previous Owner | $311,700 | New Conventional | |
| Previous Owner | $328,000 | New Conventional | |
| Previous Owner | $295,000 | New Conventional | |
| Previous Owner | $304,000 | New Conventional | |
| Previous Owner | $64,400 | Stand Alone Second | |
| Previous Owner | $257,600 | Fannie Mae Freddie Mac | |
| Previous Owner | $120,000 | Credit Line Revolving | |
| Previous Owner | $162,319 | Purchase Money Mortgage | |
| Previous Owner | $164,500 | Unknown | |
| Previous Owner | $165,000 | No Value Available | |
| Previous Owner | $221,550 | No Value Available |
Property History
| Date | Event | Price | Change | Sq Ft Price |
|---|---|---|---|---|
| 08/30/2024 08/30/24 | Sold | $725,000 | 0.0% | $245 / Sq Ft |
| 07/11/2024 07/11/24 | Price Changed | $725,000 | -1.2% | $245 / Sq Ft |
| 06/21/2024 06/21/24 | For Sale | $734,000 | +79.0% | $248 / Sq Ft |
| 03/15/2019 03/15/19 | Sold | $410,000 | -1.2% | $140 / Sq Ft |
| 02/01/2019 02/01/19 | Pending | -- | -- | -- |
| 01/17/2019 01/17/19 | Price Changed | $415,000 | -1.2% | $142 / Sq Ft |
| 11/09/2018 11/09/18 | For Sale | $420,000 | -- | $143 / Sq Ft |
Tax History Compared to Growth
Tax History
| Year | Tax Paid | Tax Assessment Tax Assessment Total Assessment is a certain percentage of the fair market value that is determined by local assessors to be the total taxable value of land and additions on the property. | Land | Improvement |
|---|---|---|---|---|
| 2023 | $4,571 | $604,200 | $115,000 | $489,200 |
| 2022 | $4,136 | $415,600 | $90,000 | $325,600 |
| 2021 | $4,125 | $415,600 | $90,000 | $325,600 |
| 2020 | $4,054 | $411,100 | $90,000 | $321,100 |
| 2019 | $4,059 | $411,100 | $90,000 | $321,100 |
| 2018 | $3,782 | $282,700 | $70,000 | $212,700 |
| 2017 | $3,722 | $282,700 | $70,000 | $212,700 |
| 2016 | $3,713 | $282,700 | $70,000 | $212,700 |
| 2015 | $3,701 | $282,700 | $70,000 | $212,700 |
| 2014 | $3,693 | $282,700 | $70,000 | $212,700 |
Agents Affiliated with this Home
-
Meredith Gilbert

Seller's Agent in 2024
Meredith Gilbert
My Townhome
(704) 953-8598
1 in this area
94 Total Sales
-
Alison Katzbach

Buyer's Agent in 2024
Alison Katzbach
Keller Williams South Park
(609) 933-1779
4 in this area
87 Total Sales
-
Katharine Mcfalls

Seller's Agent in 2019
Katharine Mcfalls
COMPASS
(704) 651-0787
56 Total Sales
-
David Hoffman

Seller Co-Listing Agent in 2019
David Hoffman
David Hoffman Realty
(704) 237-0485
4 in this area
300 Total Sales
Map
Source: Canopy MLS (Canopy Realtor® Association)
MLS Number: 4153090
APN: 223-643-26
- 10929 Valley Spring Dr
- 10919 Valley Spring Dr
- 14231 Richmond Park Ave Unit 231
- 14247 Richmond Park Ave Unit 247
- 14222 Richmond Park Ave Unit 222
- 11609 Mersington Ln Unit 34B
- 15215 Arleta Cir Unit 31D
- 13812 Lancaster Hwy
- 11710 Ney Manor Way
- 14624 Via Sorrento Dr Unit 6206
- 14321 San Paolo Ln Unit 5107
- 14451 San Paolo Ln Unit 4305
- 14652 Villalonga Ln
- 14869 Santa Lucia Dr Unit 3403
- 14849 Santa Lucia Dr Unit 3303
- 12431 Agate Ln
- 11530 Costigan Ln Unit 8210
- 14857 Santa Lucia Dr Unit 3309
- 11544 Costigan Ln Unit 8306
- 12414 Buxton Dr
