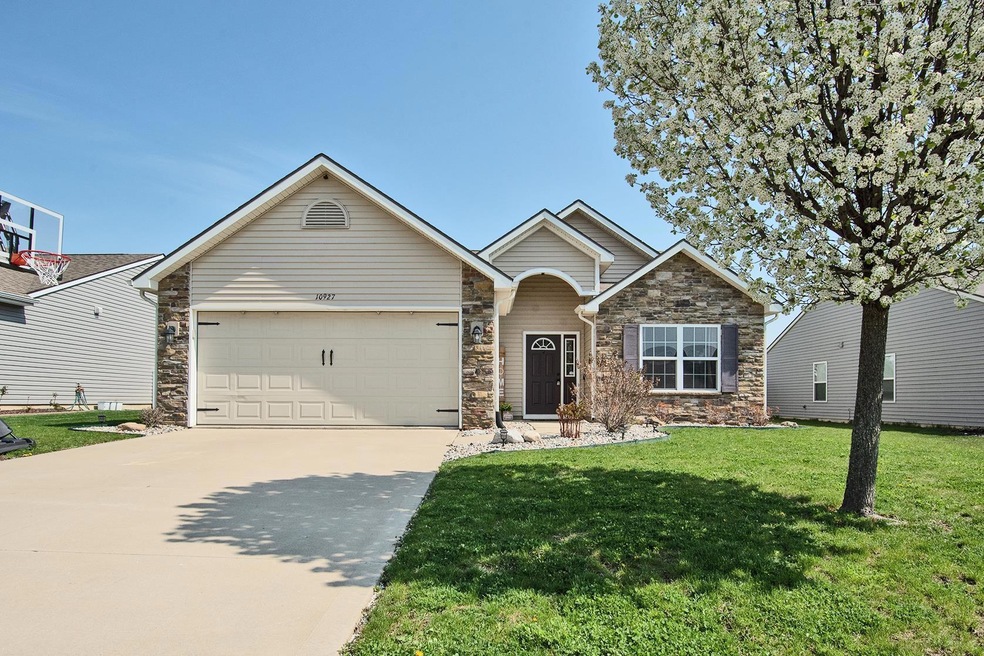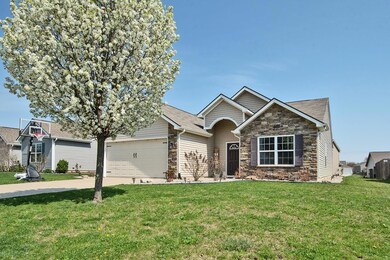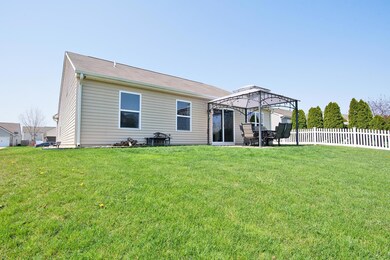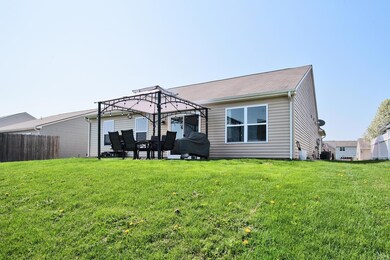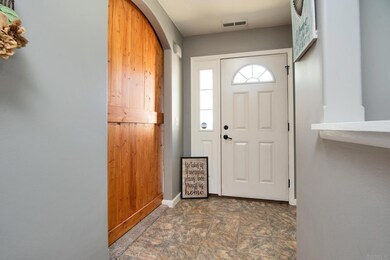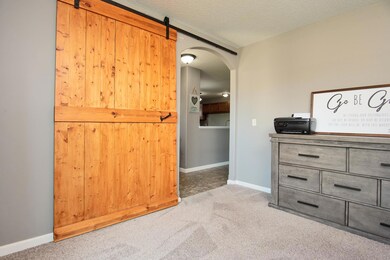
10927 Calera Passage Roanoke, IN 46783
Highlights
- Primary Bedroom Suite
- Open Floorplan
- Backs to Open Ground
- Summit Middle School Rated A-
- Vaulted Ceiling
- Covered patio or porch
About This Home
As of June 2022Well maintained 3 split bedroom, 2 full bath Ranch in SWA school district. New wrap around landscaping with river rock put in and ready for your own plants on sides and back. Double vanity in master bath, 5'x4' walk-in shower, large walk-in closet in master suite, decorative ledges, rounded corners, arched doorways, sliding barn door for privacy in the den, and oversized laundry room off kitchen. Easy access to Interstate 69.
Last Agent to Sell the Property
Coldwell Banker Real Estate Group Listed on: 04/28/2022

Home Details
Home Type
- Single Family
Est. Annual Taxes
- $1,186
Year Built
- Built in 2012
Lot Details
- 7,440 Sq Ft Lot
- Lot Dimensions are 61 x 124
- Backs to Open Ground
- Landscaped
- Sloped Lot
Parking
- 2 Car Attached Garage
- Garage Door Opener
- Driveway
Home Design
- Slab Foundation
- Asphalt Roof
- Stone Exterior Construction
- Vinyl Construction Material
Interior Spaces
- 1,580 Sq Ft Home
- 1-Story Property
- Open Floorplan
- Vaulted Ceiling
- Ceiling Fan
- Pull Down Stairs to Attic
- Fire and Smoke Detector
Kitchen
- Eat-In Kitchen
- Electric Oven or Range
- Laminate Countertops
- Disposal
Flooring
- Carpet
- Vinyl
Bedrooms and Bathrooms
- 3 Bedrooms
- Primary Bedroom Suite
- Split Bedroom Floorplan
- Walk-In Closet
- 2 Full Bathrooms
- Separate Shower
Laundry
- Laundry on main level
- Washer and Electric Dryer Hookup
Outdoor Features
- Covered patio or porch
Schools
- Lafayette Meadow Elementary School
- Summit Middle School
- Homestead High School
Utilities
- Forced Air Heating and Cooling System
- Heating System Uses Gas
Community Details
- Aurora Coves Subdivision
Listing and Financial Details
- Assessor Parcel Number 02-16-09-281-006.000-048
Ownership History
Purchase Details
Home Financials for this Owner
Home Financials are based on the most recent Mortgage that was taken out on this home.Purchase Details
Home Financials for this Owner
Home Financials are based on the most recent Mortgage that was taken out on this home.Purchase Details
Home Financials for this Owner
Home Financials are based on the most recent Mortgage that was taken out on this home.Purchase Details
Home Financials for this Owner
Home Financials are based on the most recent Mortgage that was taken out on this home.Similar Homes in Roanoke, IN
Home Values in the Area
Average Home Value in this Area
Purchase History
| Date | Type | Sale Price | Title Company |
|---|---|---|---|
| Warranty Deed | $165,000 | Liberty Title & Escrow Co | |
| Corporate Deed | -- | Lawyers Title | |
| Corporate Deed | -- | None Available | |
| Warranty Deed | $255,000 | Meridian Title |
Mortgage History
| Date | Status | Loan Amount | Loan Type |
|---|---|---|---|
| Open | $196,000 | New Conventional | |
| Previous Owner | $15,250 | New Conventional | |
| Previous Owner | $153,386 | FHA | |
| Previous Owner | $150,590 | FHA | |
| Previous Owner | $132,554 | FHA | |
| Previous Owner | $47,385 | Purchase Money Mortgage |
Property History
| Date | Event | Price | Change | Sq Ft Price |
|---|---|---|---|---|
| 06/13/2022 06/13/22 | Sold | $255,000 | +13.3% | $161 / Sq Ft |
| 04/30/2022 04/30/22 | Pending | -- | -- | -- |
| 04/28/2022 04/28/22 | For Sale | $225,000 | +36.4% | $142 / Sq Ft |
| 08/20/2018 08/20/18 | Sold | $165,000 | -2.9% | $107 / Sq Ft |
| 07/14/2018 07/14/18 | Pending | -- | -- | -- |
| 06/20/2018 06/20/18 | For Sale | $169,900 | +25.9% | $110 / Sq Ft |
| 11/08/2012 11/08/12 | Sold | $135,000 | -0.7% | $85 / Sq Ft |
| 10/10/2012 10/10/12 | Pending | -- | -- | -- |
| 06/26/2012 06/26/12 | For Sale | $135,900 | -- | $86 / Sq Ft |
Tax History Compared to Growth
Tax History
| Year | Tax Paid | Tax Assessment Tax Assessment Total Assessment is a certain percentage of the fair market value that is determined by local assessors to be the total taxable value of land and additions on the property. | Land | Improvement |
|---|---|---|---|---|
| 2024 | $1,836 | $238,100 | $44,000 | $194,100 |
| 2022 | $1,375 | $200,500 | $41,000 | $159,500 |
| 2021 | $1,311 | $186,400 | $41,000 | $145,400 |
| 2020 | $1,211 | $170,300 | $41,000 | $129,300 |
| 2019 | $1,071 | $154,300 | $41,000 | $113,300 |
| 2018 | $1,016 | $149,000 | $25,800 | $123,200 |
| 2017 | $994 | $141,000 | $25,800 | $115,200 |
| 2016 | $972 | $138,100 | $26,100 | $112,000 |
| 2014 | $940 | $134,800 | $26,100 | $108,700 |
| 2013 | $897 | $127,500 | $26,100 | $101,400 |
Agents Affiliated with this Home
-
L
Seller's Agent in 2022
Lisa Stratmeier
Coldwell Banker Real Estate Group
(260) 489-7095
110 Total Sales
-

Seller Co-Listing Agent in 2022
James Felger
Mike Thomas Assoc., Inc
(260) 210-2120
542 Total Sales
-
R
Buyer's Agent in 2022
Rachel Fries
Mike Thomas Assoc., Inc
(260) 489-2000
49 Total Sales
-

Seller's Agent in 2018
Christine Hunter
Fathom Realty
(260) 417-5726
19 Total Sales
-

Buyer's Agent in 2018
Sue Sunderman
Century 21 The Property Shoppe
(260) 356-2922
31 Total Sales
-

Seller's Agent in 2012
Robert Blythe
North Eastern Group Realty
(260) 760-5891
102 Total Sales
Map
Source: Indiana Regional MLS
MLS Number: 202215202
APN: 02-16-09-281-006.000-048
- 11056 Wingara Way
- 11322 Miramar Cove
- 11530 Winters Rd
- 779 Waxwing Ct
- 9824 Iron Bridge Rd
- 12502 Kress Rd
- 11132 Carob Thorn Trail
- 11099 Carob Thorn Trail
- 11110 Carob Thorn Trail Unit 15
- 10937 Carob Thorn Trail
- 13643 Outpost Lodge Rd Unit 1
- 10982 Spear Grass Dr Unit 29
- 13738 Outpost Lodge Rd Unit 33
- 13405 Redding Dr
- 7030 Windshire Dr
- 6811 Bittersweet Dells Ct
- 10909 Bittersweet Dells Ln
- 12506 Ivanhoe Ln
- 11430 Dell Loch Way
- 10128 Arbor Trail
