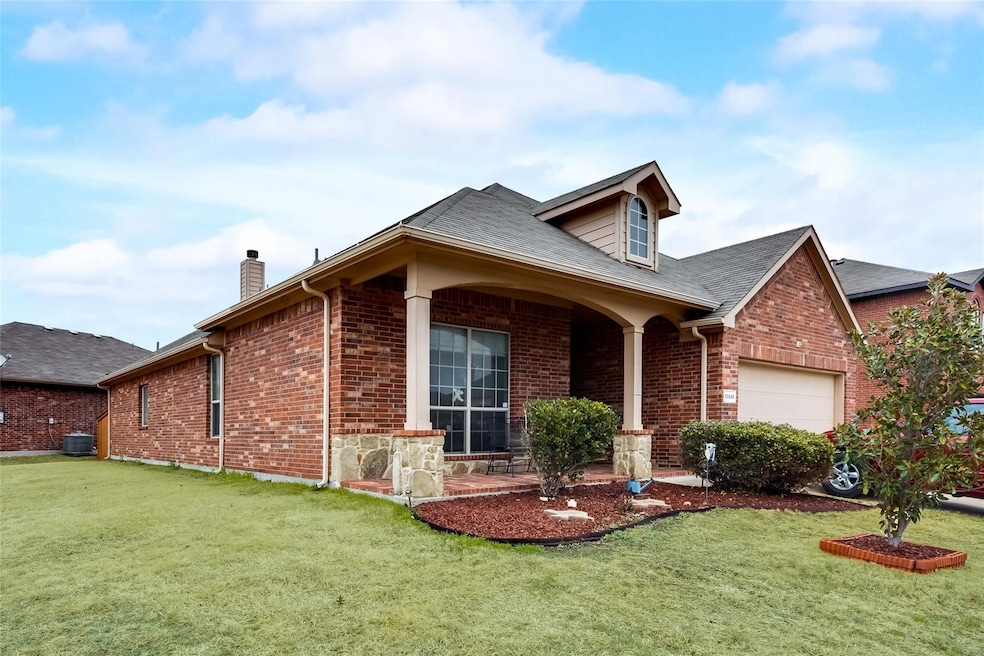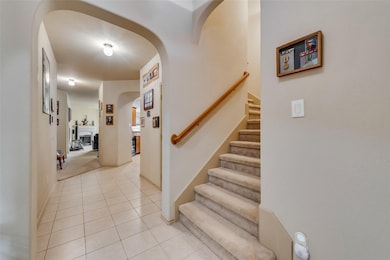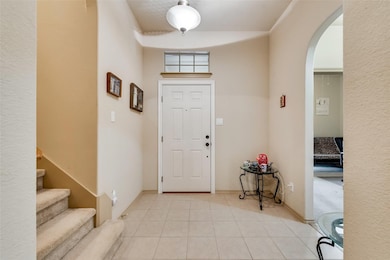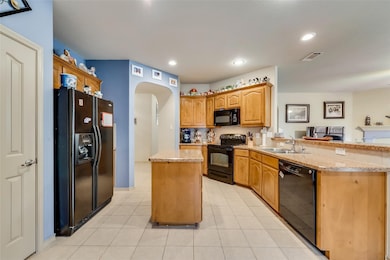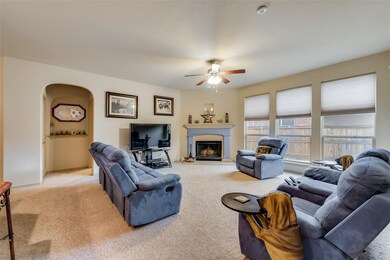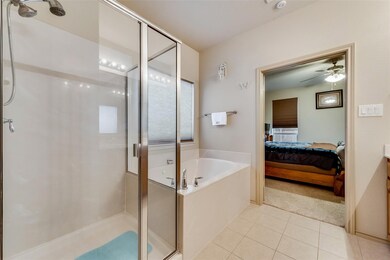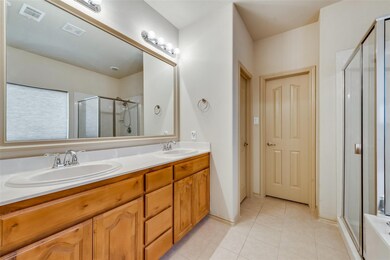10928 Hawks Landing Rd Haslet, TX 76052
Highlights
- Traditional Architecture
- Corner Lot
- 2 Car Attached Garage
- Leo Adams Middle School Rated A-
- Covered patio or porch
- Security System Owned
About This Home
this beautiful 1.5-story home offers comfort, space, and convenience. Featuring 3 bedrooms and 2.5 bathrooms, the layout includes a large upstairs game room with its own private half bath — perfect for a media room, home office, or man cave. Enjoy a huge backyard, access to community amenities like a pool and walking trails, and proximity to major highways for easy commuting. Located in the highly rated Northwest ISD! TAR application, 2 months of paystubs, copies of the DL for every adult over 18+. Pets allowed with restrictions: 2 dogs under 45lb please submit picture with the application. Refrigerator, washer and dryer included. Available for a minimum 12-month lease with potential for extension.
Listing Agent
INC Realty LLC Brokerage Phone: 732-925-2464 License #0639051 Listed on: 07/12/2025

Home Details
Home Type
- Single Family
Est. Annual Taxes
- $4,171
Year Built
- Built in 2011
Lot Details
- 6,098 Sq Ft Lot
- Wood Fence
- Brush Vegetation
- Corner Lot
- Irregular Lot
- Sprinkler System
- Back Yard
Parking
- 2 Car Attached Garage
- Front Facing Garage
Home Design
- Traditional Architecture
- Slab Foundation
- Frame Construction
- Asphalt Roof
Interior Spaces
- 2,415 Sq Ft Home
- 2-Story Property
- Wood Burning Fireplace
- Living Room with Fireplace
- Security System Owned
- Washer
Kitchen
- Electric Range
- <<microwave>>
- Dishwasher
- Disposal
Flooring
- Carpet
- Ceramic Tile
Bedrooms and Bathrooms
- 3 Bedrooms
- Low Flow Plumbing Fixtures
Eco-Friendly Details
- Energy-Efficient HVAC
- Energy-Efficient Insulation
- Energy-Efficient Thermostat
- Water-Smart Landscaping
Outdoor Features
- Covered patio or porch
- Rain Gutters
Schools
- Carl E. Schluter Elementary School
- Byron Nelson High School
Utilities
- Forced Air Zoned Heating and Cooling System
- Electric Water Heater
- High Speed Internet
Listing and Financial Details
- Residential Lease
- Property Available on 8/1/25
- Tenant pays for all utilities, electricity, grounds care, insurance, pest control, sewer, trash collection, water
- 12 Month Lease Term
- Legal Lot and Block 7 / 20
- Assessor Parcel Number 40825361
Community Details
Overview
- Association fees include all facilities
- Emerald Park Add Subdivision
Pet Policy
- Pet Size Limit
- Pet Deposit $750
- 1 Pet Allowed
- Dogs and Cats Allowed
- Breed Restrictions
Map
Source: North Texas Real Estate Information Systems (NTREIS)
MLS Number: 20998886
APN: 40825361
- 336 Avila Ln
- 424 Baverton Ln
- 10872 Hawks Landing Rd
- 452 Delgany Trail
- 501 Ryebury Ct
- 10833 Hawks Landing Rd
- 10825 Thorngrove Ct
- 11045 Temple Gardens Trail
- 10804 Abbeyglen Ct
- 10901 Irish Glen Trail
- 544 Baverton Ln
- 10708 Emerald Park Ln
- 10748 Irish Glen Trail
- 10721 Emerald Park Ln
- 400 Sandy Creek Dr
- 661 Mistymoor Ln
- 10629 Pumice Dr
- 217 Oldcastle Way
- 700 Mistymoor Ln
- 10700 Irish Glen Trail
- 413 Chatamridge Ct
- 332 Avila Ln
- 10826 Calderwood Ln
- 532 Winbridge Ln
- 10745 Kittering Trail
- 11017 Hawks Landing Rd
- 10701 Hawks Landing Rd
- 10844 Middleglen Rd
- 10708 Emerald Park Ln
- 10804 Middleglen Rd
- 10840 Devontree Dr
- 421 Sandy Creek Dr
- 11124 Hawks Landing Rd
- 10924 Braemoor Dr
- 416 Lead Creek Dr
- 10901 Braemoor Dr
- 10613 Big Oak Dr
- 10429 Aransas Dr
- 10456 Fossil Hill Dr
- 409 Emerald Creek Dr
