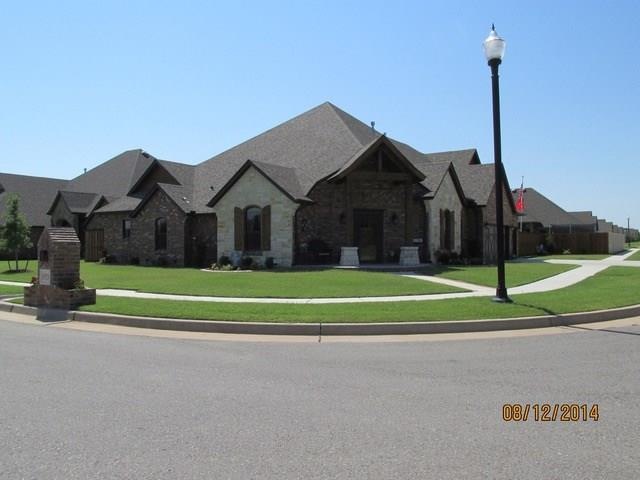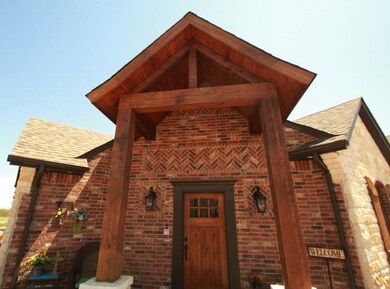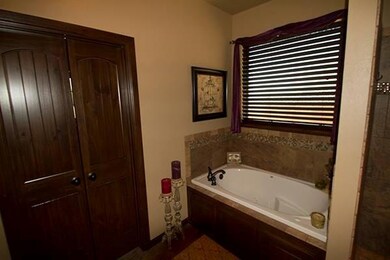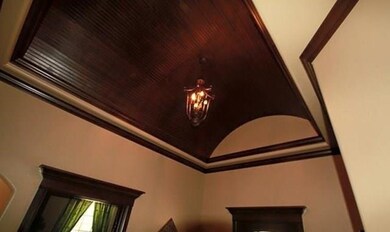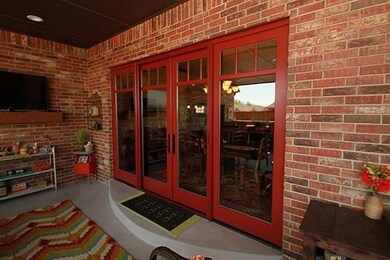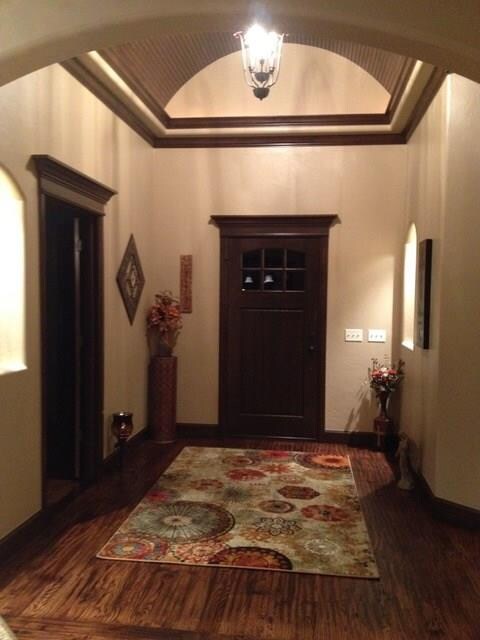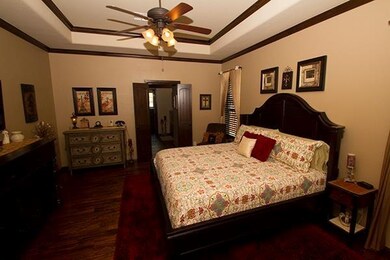
10928 SW 19th St Yukon, OK 73099
Westbury South Neighborhood
2
Beds
2
Baths
2,154
Sq Ft
8,597
Sq Ft Lot
Highlights
- Traditional Architecture
- Wood Flooring
- 3 Car Attached Garage
- Mustang Valley Elementary School Rated A
- Corner Lot
- 1-Story Property
About This Home
As of September 2022Beautiful Custom Built Home
Home Details
Home Type
- Single Family
Est. Annual Taxes
- $4,648
Year Built
- Built in 2013
Lot Details
- 8,597 Sq Ft Lot
- Wood Fence
- Corner Lot
HOA Fees
- $15 Monthly HOA Fees
Parking
- 3 Car Attached Garage
Home Design
- Traditional Architecture
- Brick Exterior Construction
- Slab Foundation
- Composition Roof
- Stone
Interior Spaces
- 2,154 Sq Ft Home
- 1-Story Property
- Fireplace Features Masonry
Kitchen
- Built-In Oven
- Electric Oven
- Built-In Range
- Wood Stained Kitchen Cabinets
Flooring
- Wood
- Tile
Bedrooms and Bathrooms
- 2 Bedrooms
- 2 Full Bathrooms
Utilities
- Central Heating and Cooling System
Community Details
- Association fees include maintenance
- Mandatory home owners association
Listing and Financial Details
- Legal Lot and Block 10 / 16
Ownership History
Date
Name
Owned For
Owner Type
Purchase Details
Listed on
Jul 15, 2022
Closed on
Sep 21, 2022
Sold by
Daggs and Kristen
Bought by
Greene Dawnya
Seller's Agent
Katie Gastineau
Whittington Realty LLC
Buyer's Agent
Tom Adams
ERA Courtyard Real Estate
List Price
$370,000
Sold Price
$340,000
Premium/Discount to List
-$30,000
-8.11%
Views
44
Current Estimated Value
Home Financials for this Owner
Home Financials are based on the most recent Mortgage that was taken out on this home.
Estimated Appreciation
$15,225
Avg. Annual Appreciation
2.22%
Original Mortgage
$272,000
Outstanding Balance
$261,969
Interest Rate
5.22%
Mortgage Type
New Conventional
Estimated Equity
$99,215
Purchase Details
Listed on
Feb 14, 2018
Closed on
May 8, 2018
Sold by
Fields Kenneth Randall and Fields Cynthia Gay
Bought by
Daggs Justin and Daggs Kristen
Seller's Agent
Carri Ray
Trinity Properties
Buyer's Agent
Margaret West
Metro First Realty
List Price
$292,000
Sold Price
$280,500
Premium/Discount to List
-$11,500
-3.94%
Home Financials for this Owner
Home Financials are based on the most recent Mortgage that was taken out on this home.
Avg. Annual Appreciation
4.49%
Original Mortgage
$266,475
Interest Rate
4.44%
Mortgage Type
New Conventional
Purchase Details
Closed on
Sep 23, 2013
Sold by
Jason Powers Homes Inc
Bought by
Fields Kenneth Randall and Fields Cynthia Gay
Home Financials for this Owner
Home Financials are based on the most recent Mortgage that was taken out on this home.
Original Mortgage
$227,050
Interest Rate
4.46%
Mortgage Type
New Conventional
Purchase Details
Closed on
May 16, 2013
Sold by
Exemp Huckabay Gary C and Exemp 1993 Gary C Huckabay Gst
Bought by
Jason Powers Homes Inc
Home Financials for this Owner
Home Financials are based on the most recent Mortgage that was taken out on this home.
Original Mortgage
$184,000
Interest Rate
3.56%
Mortgage Type
Construction
Similar Homes in Yukon, OK
Create a Home Valuation Report for This Property
The Home Valuation Report is an in-depth analysis detailing your home's value as well as a comparison with similar homes in the area
Home Values in the Area
Average Home Value in this Area
Purchase History
| Date | Type | Sale Price | Title Company |
|---|---|---|---|
| Warranty Deed | $340,000 | Old Republic Title | |
| Warranty Deed | $280,500 | Old Republic Title | |
| Warranty Deed | $268,500 | Ort | |
| Warranty Deed | $36,000 | Fatco |
Source: Public Records
Mortgage History
| Date | Status | Loan Amount | Loan Type |
|---|---|---|---|
| Open | $272,000 | New Conventional | |
| Previous Owner | $266,475 | New Conventional | |
| Previous Owner | $227,050 | New Conventional | |
| Previous Owner | $184,000 | Construction |
Source: Public Records
Property History
| Date | Event | Price | Change | Sq Ft Price |
|---|---|---|---|---|
| 09/21/2022 09/21/22 | Sold | $340,000 | -2.8% | $158 / Sq Ft |
| 08/27/2022 08/27/22 | Pending | -- | -- | -- |
| 08/17/2022 08/17/22 | Price Changed | $349,900 | -2.5% | $162 / Sq Ft |
| 07/25/2022 07/25/22 | Price Changed | $359,000 | -3.0% | $167 / Sq Ft |
| 07/15/2022 07/15/22 | For Sale | $370,000 | +31.9% | $172 / Sq Ft |
| 05/08/2018 05/08/18 | Sold | $280,500 | -3.9% | $130 / Sq Ft |
| 03/29/2018 03/29/18 | Pending | -- | -- | -- |
| 02/14/2018 02/14/18 | For Sale | $292,000 | -- | $136 / Sq Ft |
Source: MLSOK
Tax History Compared to Growth
Tax History
| Year | Tax Paid | Tax Assessment Tax Assessment Total Assessment is a certain percentage of the fair market value that is determined by local assessors to be the total taxable value of land and additions on the property. | Land | Improvement |
|---|---|---|---|---|
| 2024 | $4,648 | $43,051 | $4,800 | $38,251 |
| 2023 | $4,648 | $42,049 | $4,800 | $37,249 |
| 2022 | $3,620 | $32,498 | $4,800 | $27,698 |
| 2021 | $3,499 | $31,552 | $4,800 | $26,752 |
| 2020 | $3,534 | $31,552 | $4,800 | $26,752 |
| 2019 | $3,614 | $32,273 | $4,680 | $27,593 |
| 2018 | $3,772 | $33,047 | $4,671 | $28,376 |
| 2017 | $3,612 | $32,085 | $4,645 | $27,440 |
| 2016 | $3,493 | $32,085 | $4,609 | $27,476 |
| 2015 | -- | $30,243 | $4,320 | $25,923 |
| 2014 | -- | $30,493 | $4,320 | $26,173 |
Source: Public Records
Agents Affiliated with this Home
-
Katie Gastineau

Seller's Agent in 2022
Katie Gastineau
Whittington Realty LLC
(405) 306-6064
1 in this area
40 Total Sales
-
Tom Adams

Buyer's Agent in 2022
Tom Adams
ERA Courtyard Real Estate
(405) 613-1493
1 in this area
54 Total Sales
-
Carri Ray

Seller's Agent in 2018
Carri Ray
Trinity Properties
(918) 520-7149
2 in this area
1,641 Total Sales
-
Margaret West

Buyer's Agent in 2018
Margaret West
Metro First Realty
(405) 401-6093
24 Total Sales
Map
Source: MLSOK
MLS Number: 807671
APN: 090120887
Nearby Homes
- 10921 SW 20th St
- 12608 NW 4th St
- 12717 NW 2nd Terrace
- 10729 SW 20th St
- 2145 Sycamore Creek Ave
- 2108 Mulberry Creek Ave
- 2401 Kathleens Crossing
- 10529 SW 24th Terrace
- 10525 SW 24th Terrace
- 2536 Canyon Creek Dr
- 10513 SW 23rd St
- 2409 Kathleens Crossing
- 2122 Edinburg Dr
- 2413 Kathleens Crossing
- 10509 SW 23rd St
- 2417 Kathleens Crossing
- 2400 Kathleens Crossing
- 2408 Kathleens Crossing
- 2412 Kathleens Crossing
- 2416 Kathleens Crossing
