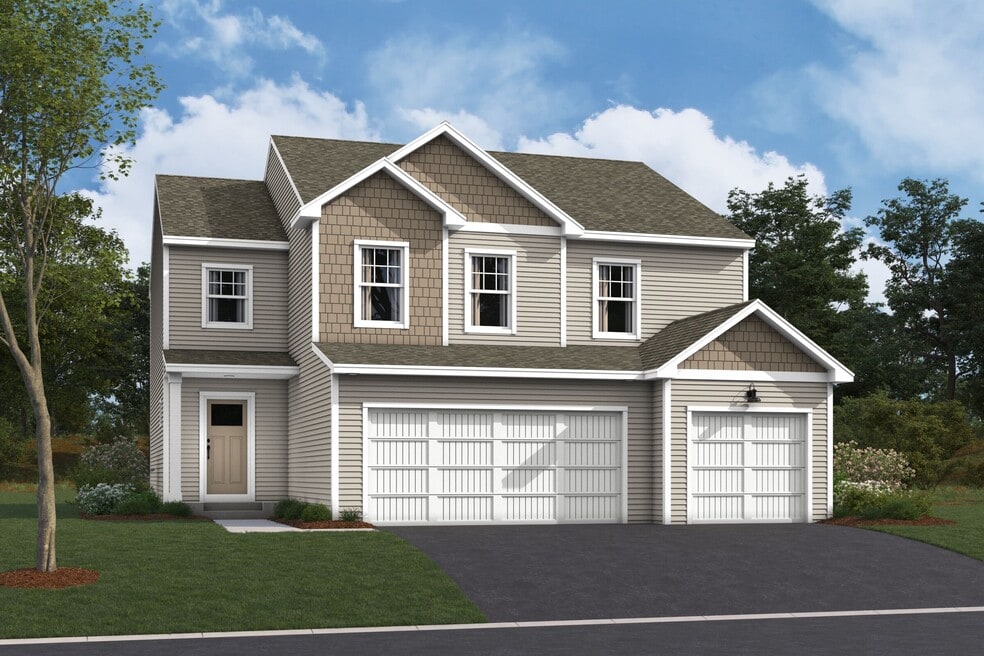
1093 Annagaire Curve Rosemount, MN 55068
Amber Fields - AnnagaireEstimated payment $3,611/month
Highlights
- Golf Course Community
- New Construction
- No HOA
- Rosemount Middle School Rated A-
- Pond in Community
- Pickleball Courts
About This Home
Discover this stunning new construction home at 1093 Annagaire Curve in Rosemount, built by M/I Homes. This thoughtfully designed 4-bedroom, 2.5-bathroom home offers 2,534 square feet of comfortable living space with an open-concept floorplan perfect for both daily life and entertaining. Key Features: 3-car garage Open-concept living space Electric fireplace Loft Owner's en-suite bathroom Full basement The home's thoughtful design maximizes both functionality and style, featuring flowing transitions between the kitchen, dining, and living areas. The upstairs owner's bedroom provides a private retreat, while the additional bedrooms offer flexibility for family, guests, or home office needs. Located in a desirable Rosemount neighborhood, this home benefits from excellent proximity to local parks, making it ideal for outdoor enthusiasts and families who value recreational opportunities. The area is known for its quality design standards and well-planned community development. Built by M/I Homes, this new construction home ensures you'll be the first to enjoy every detail, from the fresh finishes to the carefully planned layout. The open-concept design creates an inviting atmosphere while maintaining distinct spaces for various activities. Contact our team to learn more about 1093 Annagaire Curve! MLS# 6806279
Builder Incentives
For a limited time, lock in 1/2 off options in specific communities!*
It's our way of saying "Thank you for your service". Contact our team today to learn how you might be eligible for $2,000 in options and upgrades towards your new home!*
Sales Office
| Monday - Wednesday |
11:00 AM - 6:00 PM
|
| Thursday |
Closed
|
| Friday - Sunday |
11:00 AM - 6:00 PM
|
Home Details
Home Type
- Single Family
Parking
- 3 Car Garage
Home Design
- New Construction
Interior Spaces
- 2-Story Property
Bedrooms and Bathrooms
- 4 Bedrooms
Community Details
Overview
- No Home Owners Association
- Pond in Community
Recreation
- Golf Course Community
- Pickleball Courts
- Community Playground
- Park
- Trails
Map
Other Move In Ready Homes in Amber Fields - Annagaire
About the Builder
- Amber Fields - Annagaire
- 1236 Ardara Ridge Rd
- Bray Hill
- Bray Hill
- 1292 Ardcurra Row
- 15044 Ardmullivan Ln
- Amber Fields - Lanigan Isle at Amber Fields
- 15035 Ardmullivan Ln
- 1280 Ardcurra Row
- 15068 Ardmullivan Ln
- 1220 Ardara Ridge Rd
- 1235 Ardara Ridge Rd
- 14956 Ardgillan Rd
- 1239 Ardara Ridge Rd
- Amber Fields - Alder Glen
- 1045 Aster Blvd
- 15047 Ardmullivan Ln
- 1546 149th St W
- 14838 Artaine Trail
- 15065 Ardmullivan Ln
